 |
|---|
| MoY architects' / 山 本 基 揮 建 築 設 計 の | WORKS / 仕事 | PROFILE / 略歴 | CONTACT / 問合せ | |
|---|
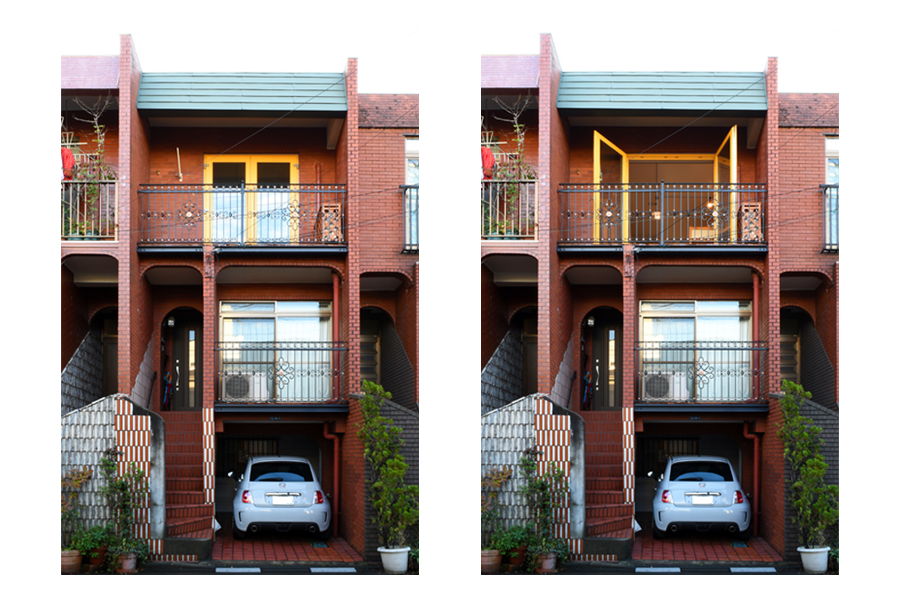
3rd Floor Takanawa / 高輪の三階
This project is a partial renovation of the central unit in a row of three adjacent townhouses. The scope included installing yellow and white insulated windows—purchased by the client in Europe—and wrought iron railings, along with associated insulation improvements, balcony extension, and the renovation of a third-floor room. Working under a tight schedule that overlapped with the client's international move, design and construction progressed in parallel. Using the imported windows and railings as starting points, careful consideration was given to materials, colors, and combinations of off-the-shelf fittings to create a space that allows wind, light, and views to flow through—a "well-ventilated" home in both form and spirit. Between professional construction phases, the client modified ready-made furniture and installed hand-built shelving using reclaimed materials. These ad hoc additions prompted the architect to revisit and refine the overall composition. It was a joyful bricolage, evolving through a collaborative process where client, builder, and designer continually updated their shared vision.
|
三軒が隣り合う、タウンハウスの中央住戸の部分改修。ご主人が欧州で購入した黄色と白の断熱サッシと、ロートアイアンの手摺の設置、それに伴う、断熱改修、バルコニーの拡幅、三階の居室の改修を行った。 海外からの引っ越しと設計、工事を並行しながら行うタイトなスケジュールのなか、サッシと手摺を手がかりに、素材や色・既成品の建具の組み合わせを丁寧に検討し、風や光、視線が通る、「風通しのよい」空間をめざした。 職人さんの工事の合間を縫って、ご主人が既製品の家具を改造し、廃材でDIYした棚を設置する。それを踏まえて設計者が全体像を練り直す。施主、施工者、設計者がイメージを更新しあいながら進めた、しあわせなブリコラージュです。
|
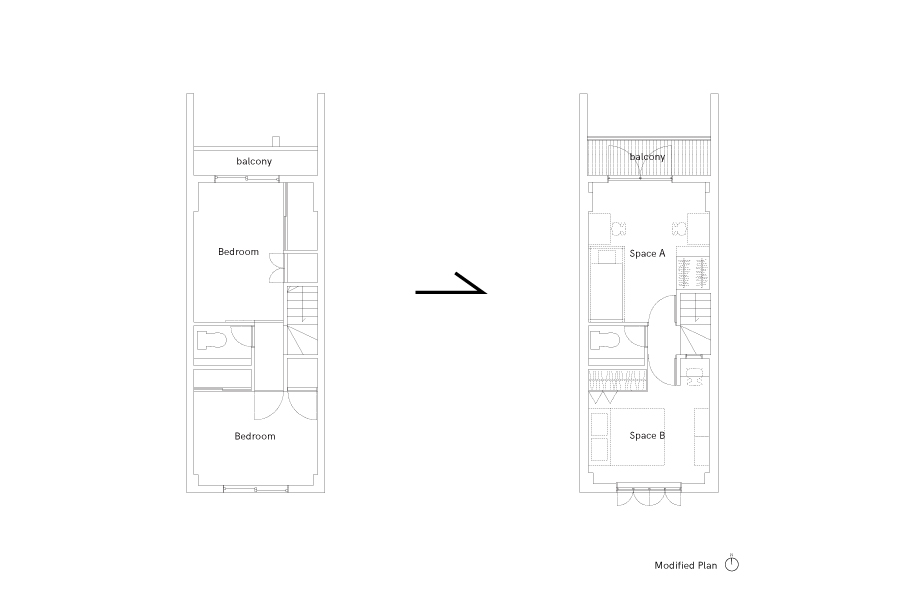
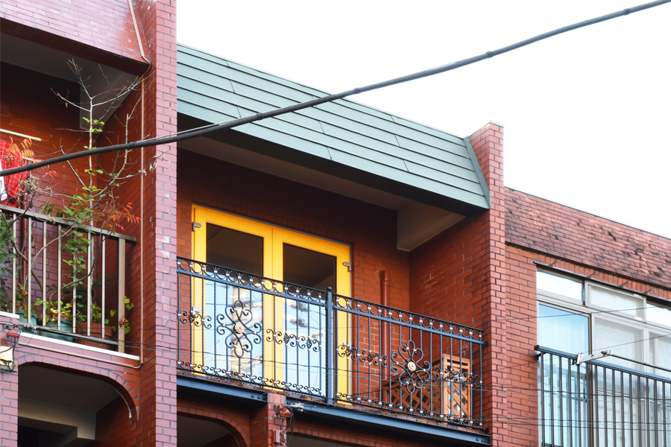
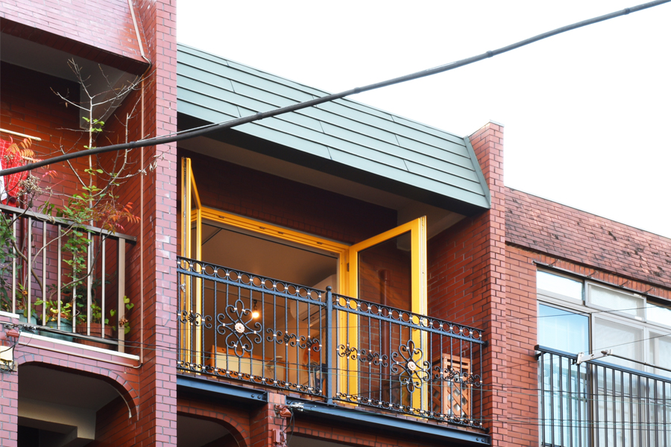
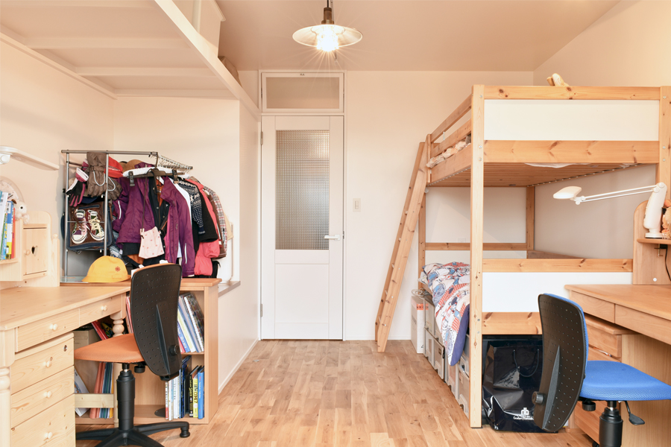
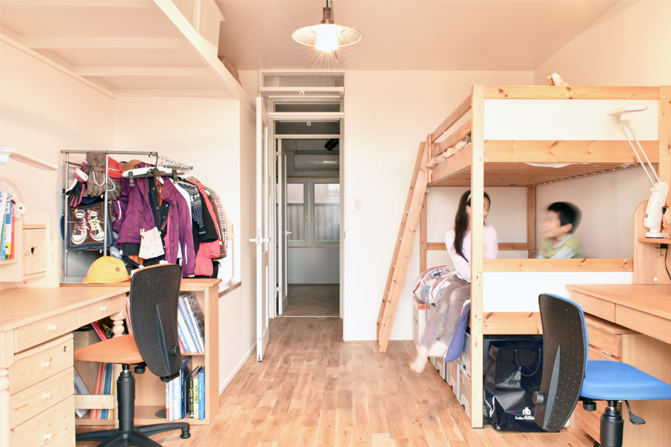
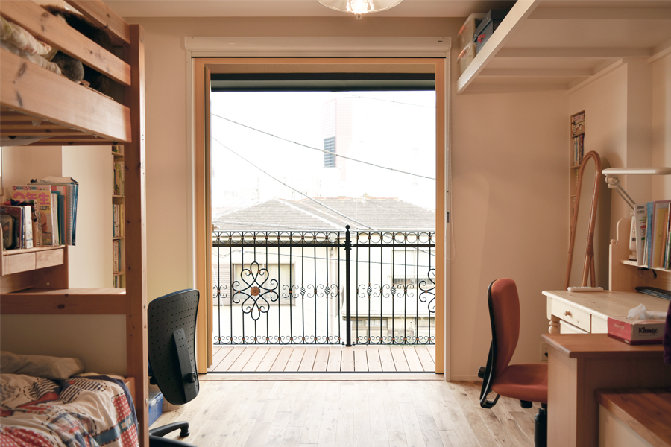
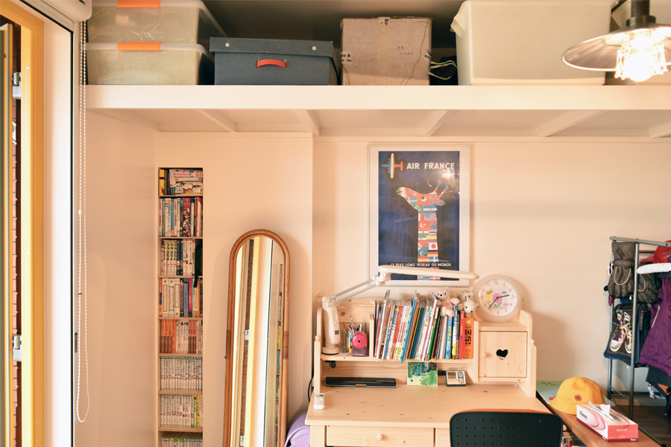
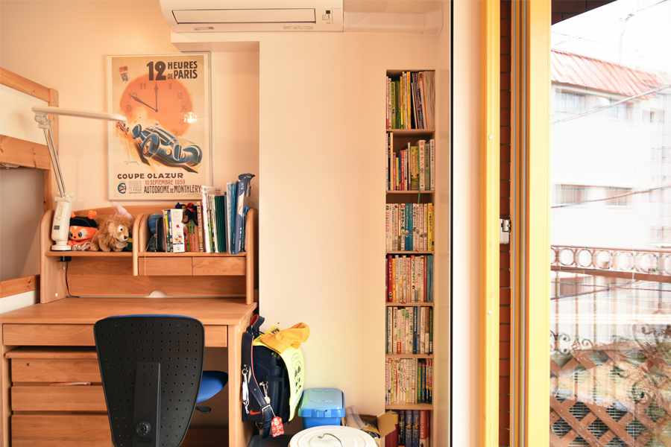
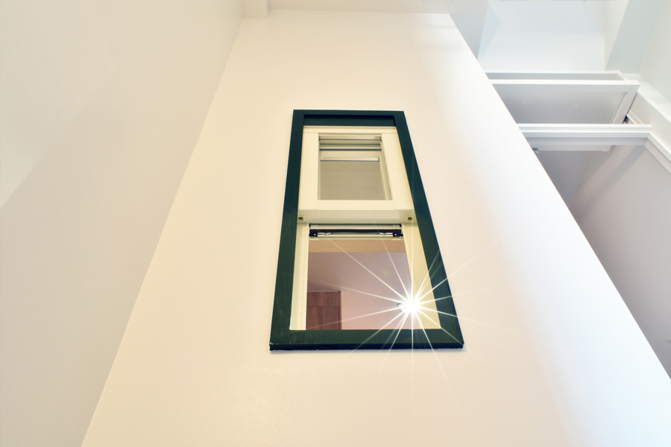
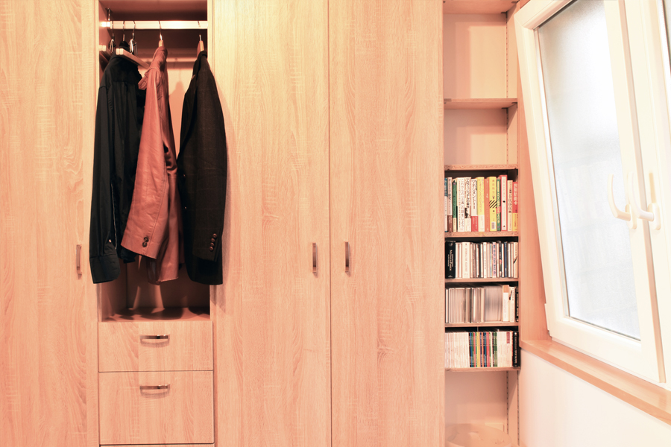
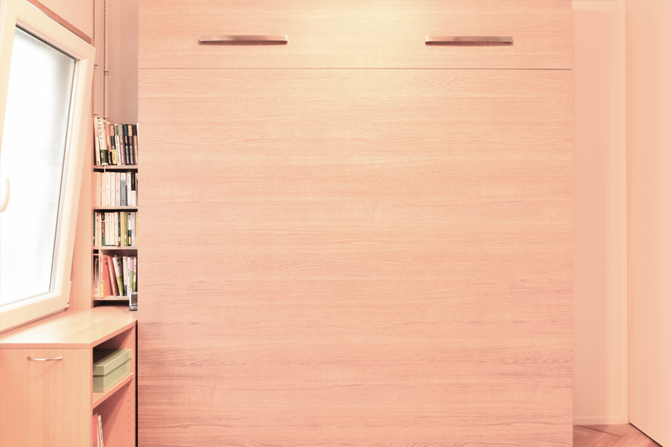
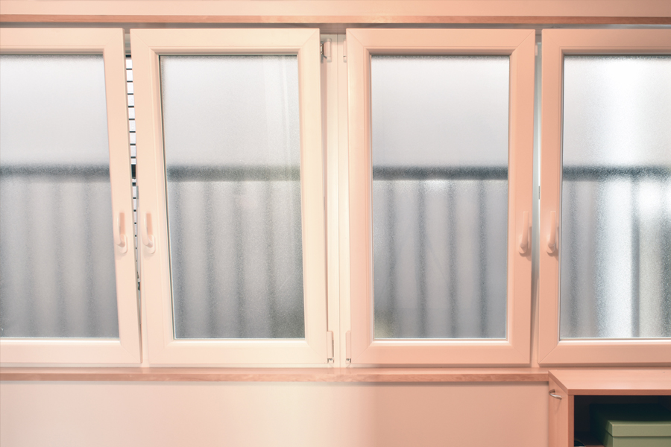
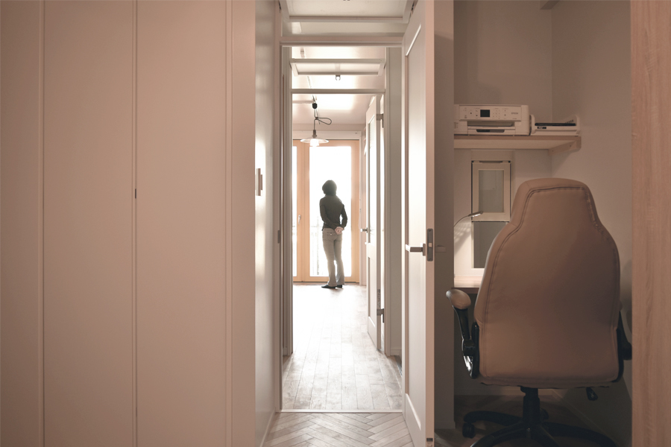
| Type : | House, Renovation | 用途 : | 住宅, 改修 | |
| Location : | Tokyo | 場所 : | 東京 | |
| Design : | 2015,9 | 設計 : | 2015,9 | |
| Construction : | 2015,9-10 | 施工 : | 2015,9-10 | |
| Area : | 30 ㎡ | 面積 : | 30 ㎡ | |
| Photo : | Motoki Yamamoto | 写真 : | 山本基揮 |