 |
|---|
| MoY architects' / 山 本 基 揮 建 築 設 計 の | WORKS / 仕事 | PROFILE / 略歴 | CONTACT / 問合せ | |
|---|
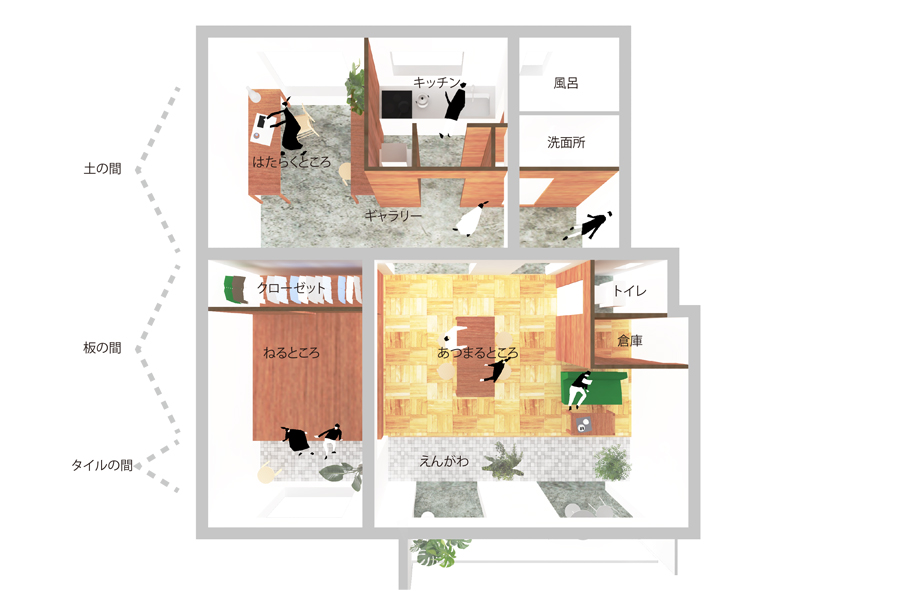
Apartment Suma / アパートメント須磨
A home for a couple in their thirties: a wife who works from home and a husband employed at a company. Three types of flooring—earth, wood, and tile—form the base for three cabinets that house the kitchen, toilet, and bedroom. Taking into account the existing structure and floor levels, we created a gradual spatial transition from the more public workspace to the private bedroom. Working, living, gathering—daily activities flow gently into one another in a well-ventilated space that nurtures an equally open and breathable relationship between the two.
|
在宅で仕事をする妻と会社員の夫。三十代の夫婦のための住宅。 土の間、板の間、タイルの間。三つの床の上に、キッチン、トイレ、寝室のおさまる三つのキャビネットを配置します。 既存の躯体や高さに考慮しながら、パブリックな仕事場からプライベートな寝室へと、段階的に場所をつくりました。 働くこと、生活すること、集うこと。毎日の営みが緩やかにつながる風通しのよい空間が、風通しのよい二人の関係を育みます。
|
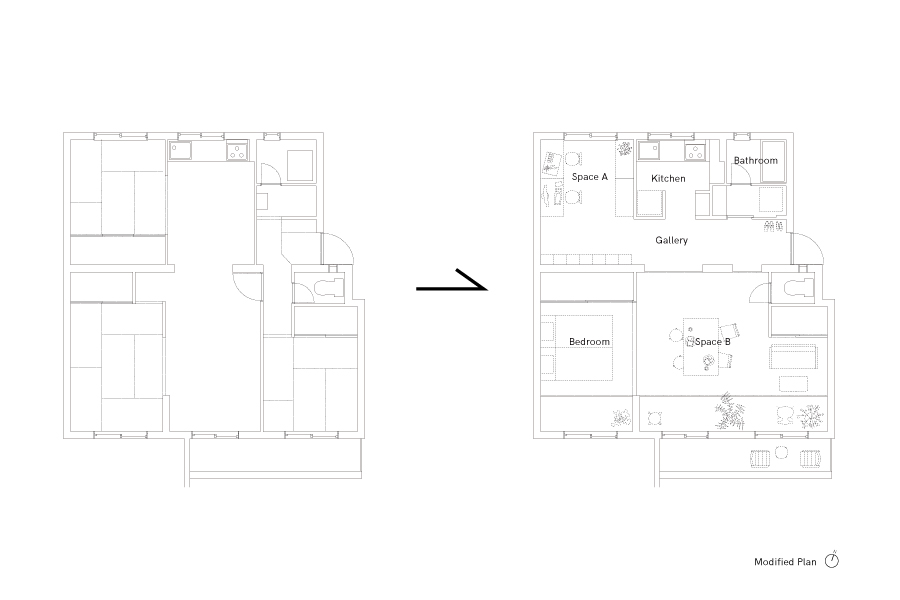
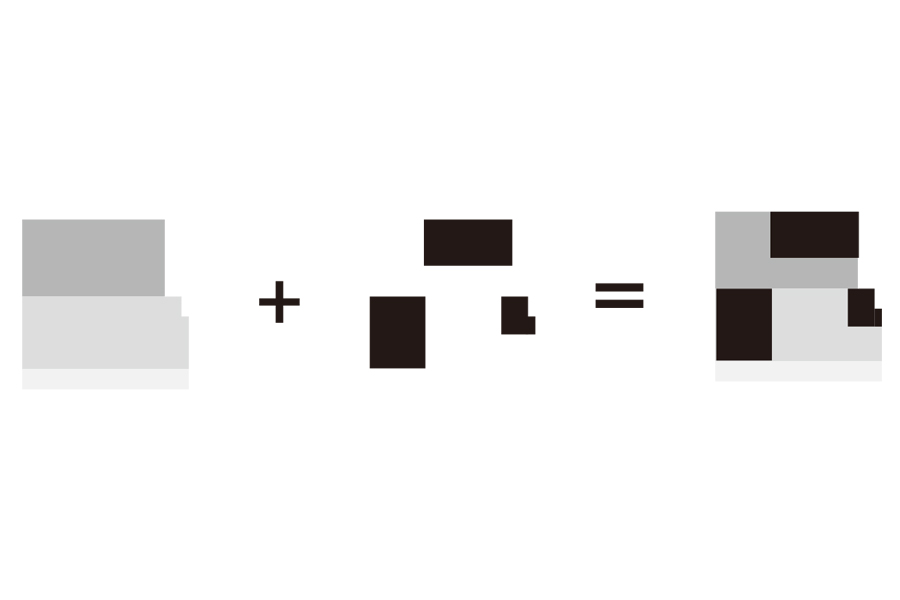
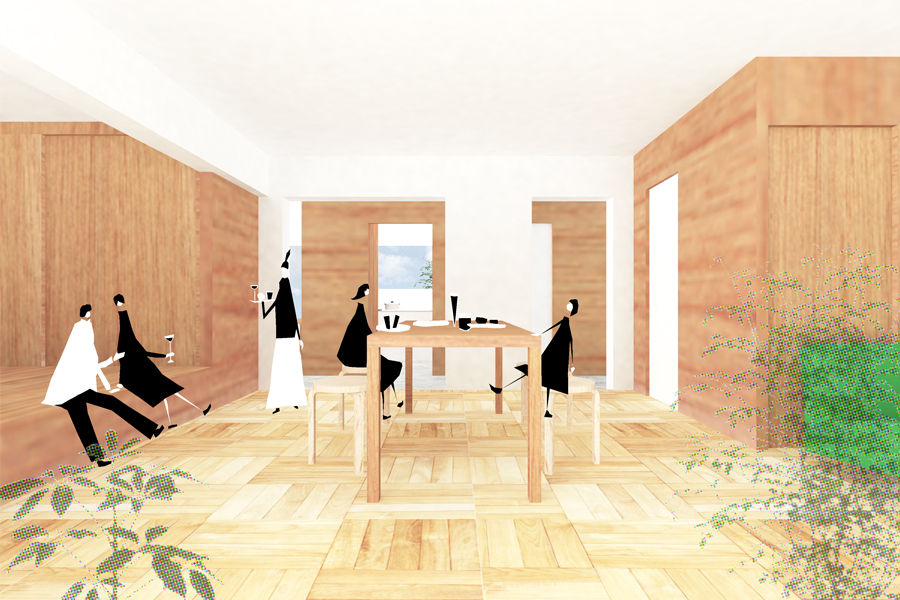
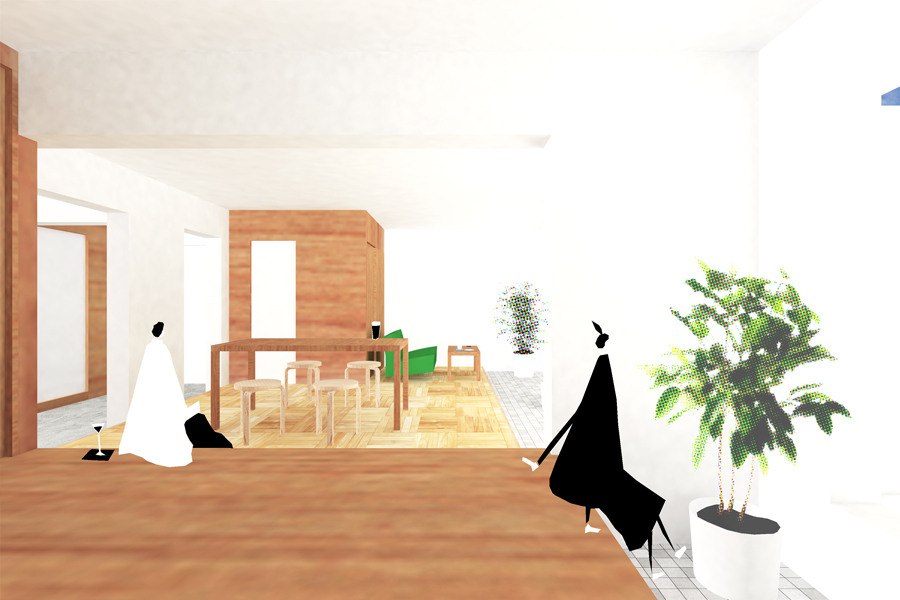
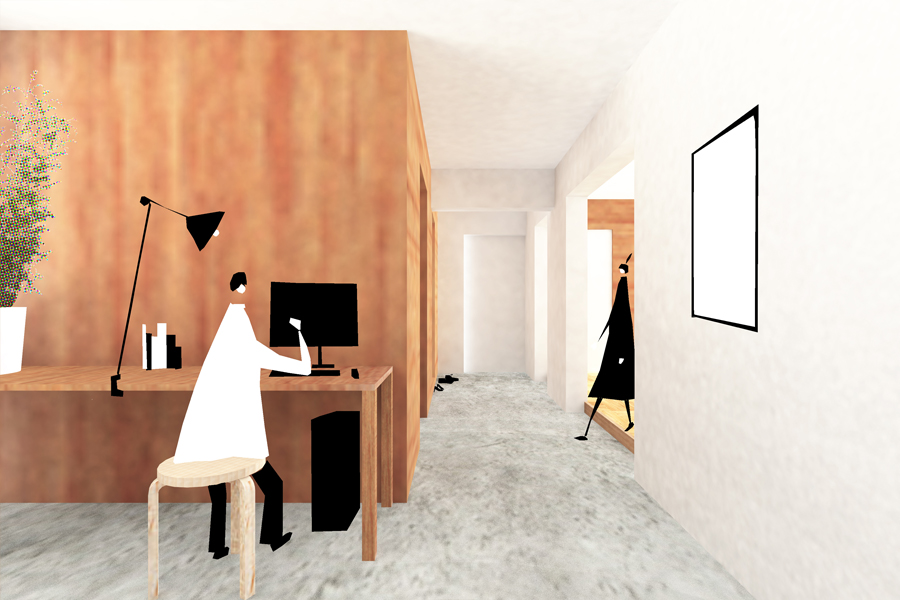
| Type : | Apartment, Renovation | 用途 : | 住宅, 改修 | |
| Location : | Hyogo | 場所 : | 兵庫 | |
| Design : | 2015, 12 | 設計 : | 2015, 12 | |
| Area : | 65 ㎡ | 面積 : | 65㎡ |