 |
|---|
| MoY architects' / 山 本 基 揮 建 築 設 計 の | WORKS / 仕事 | PROFILE / 略歴 | CONTACT / 問合せ | |
|---|
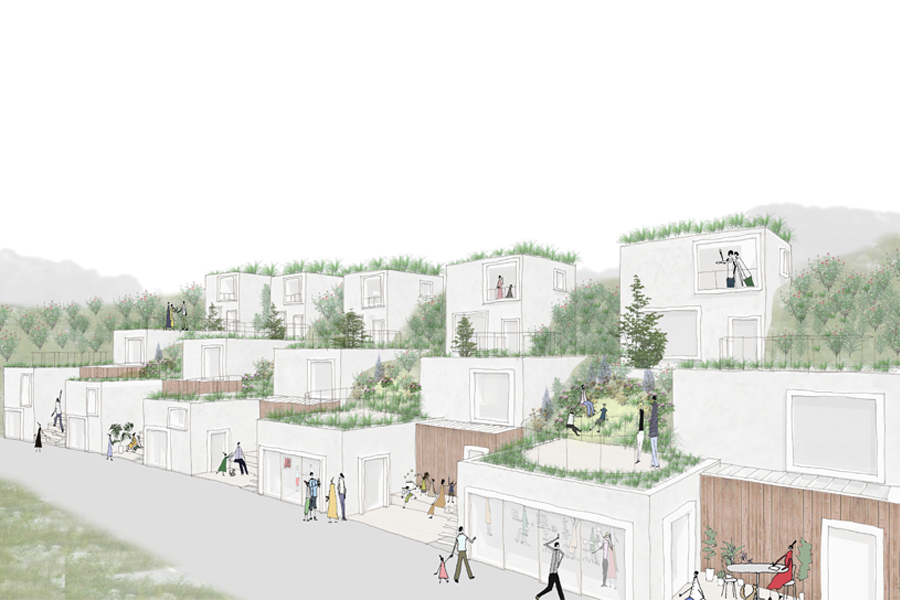
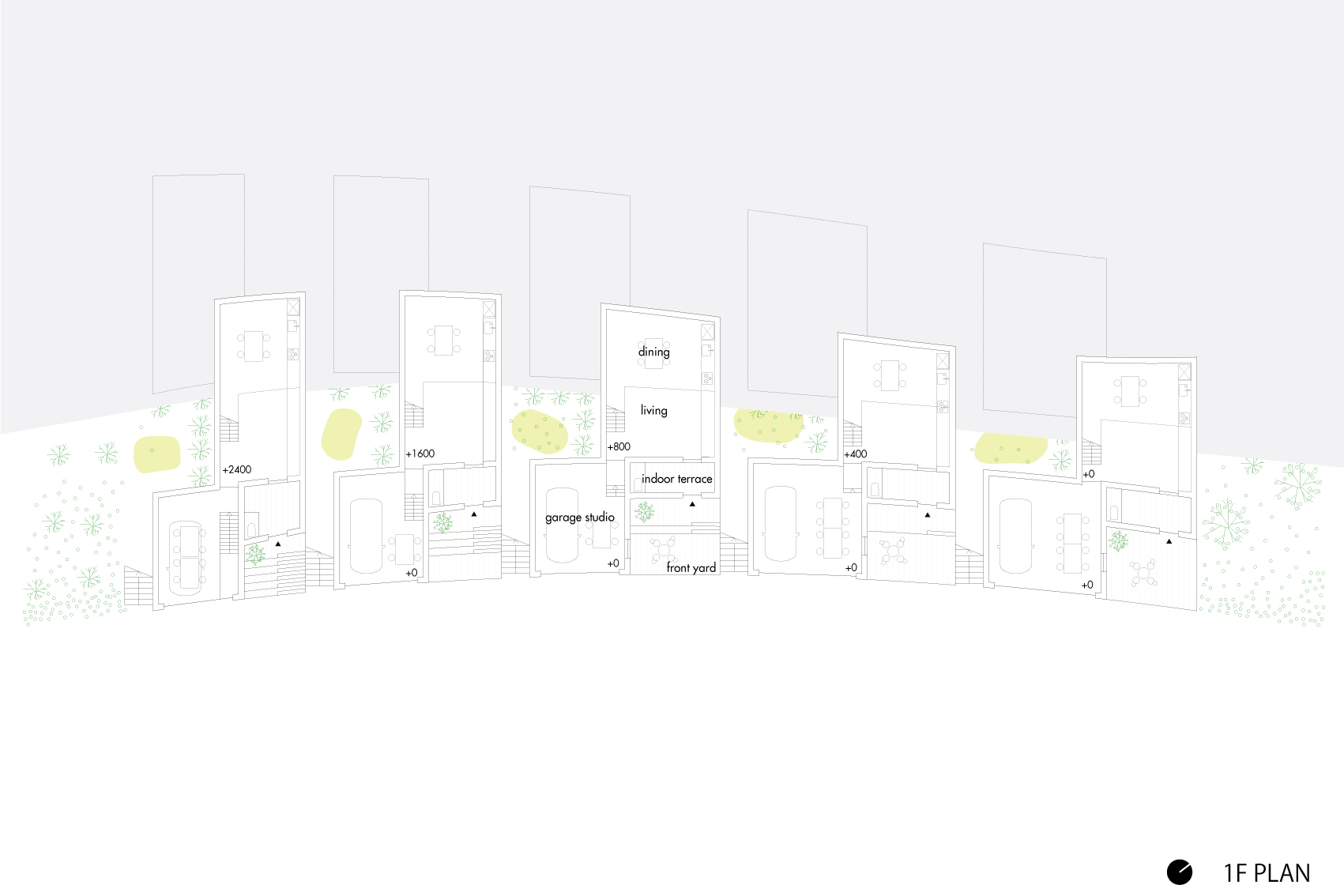
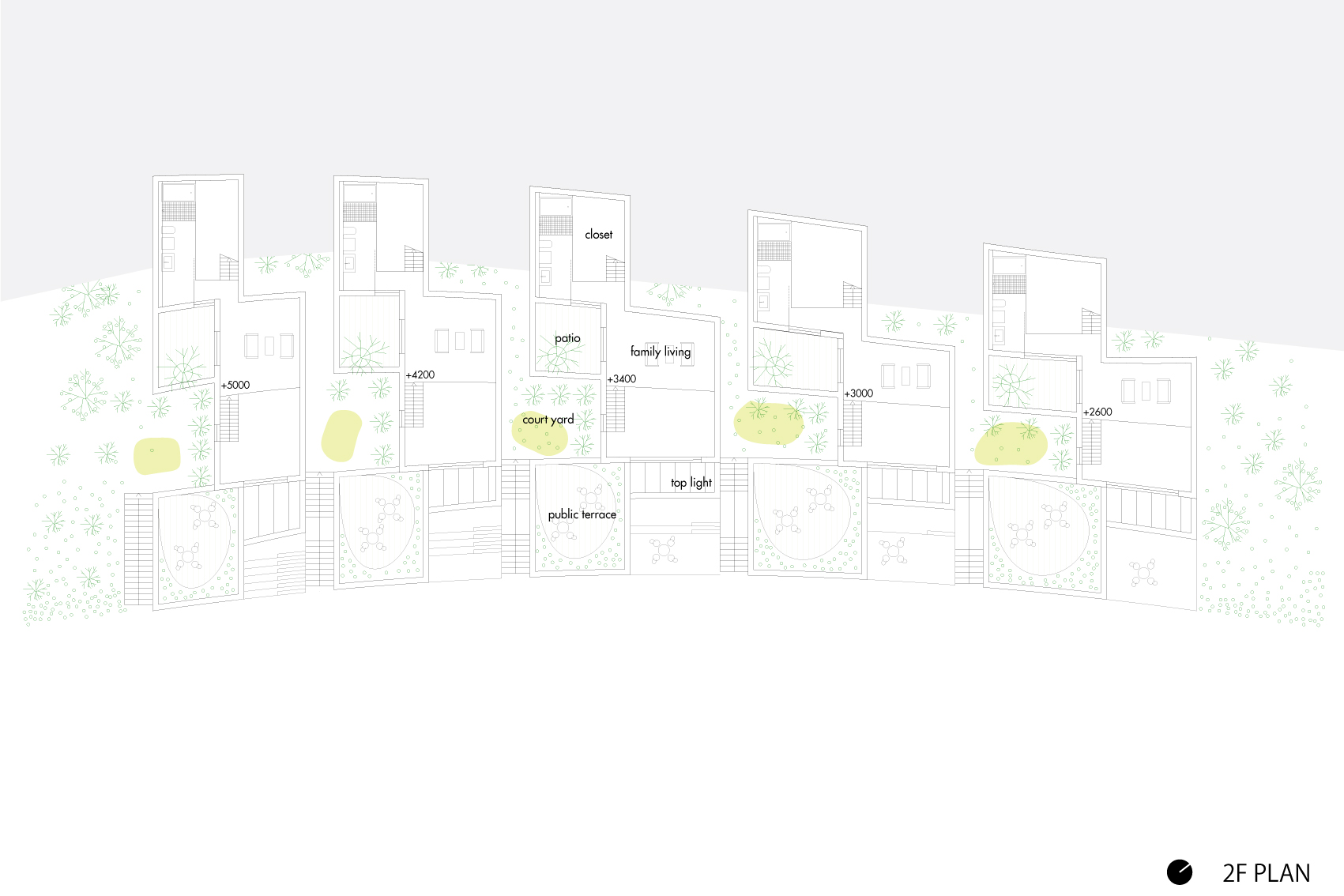
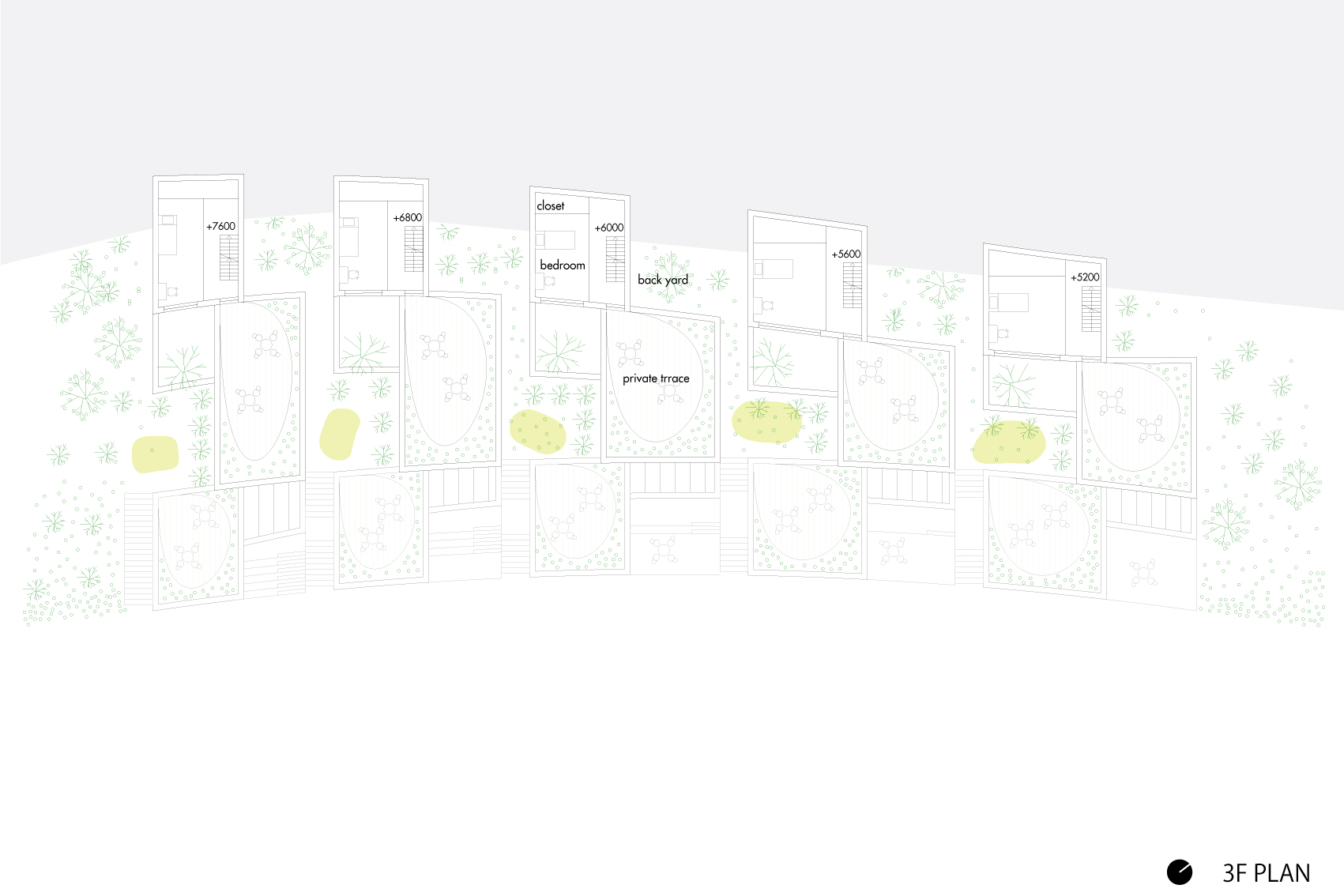
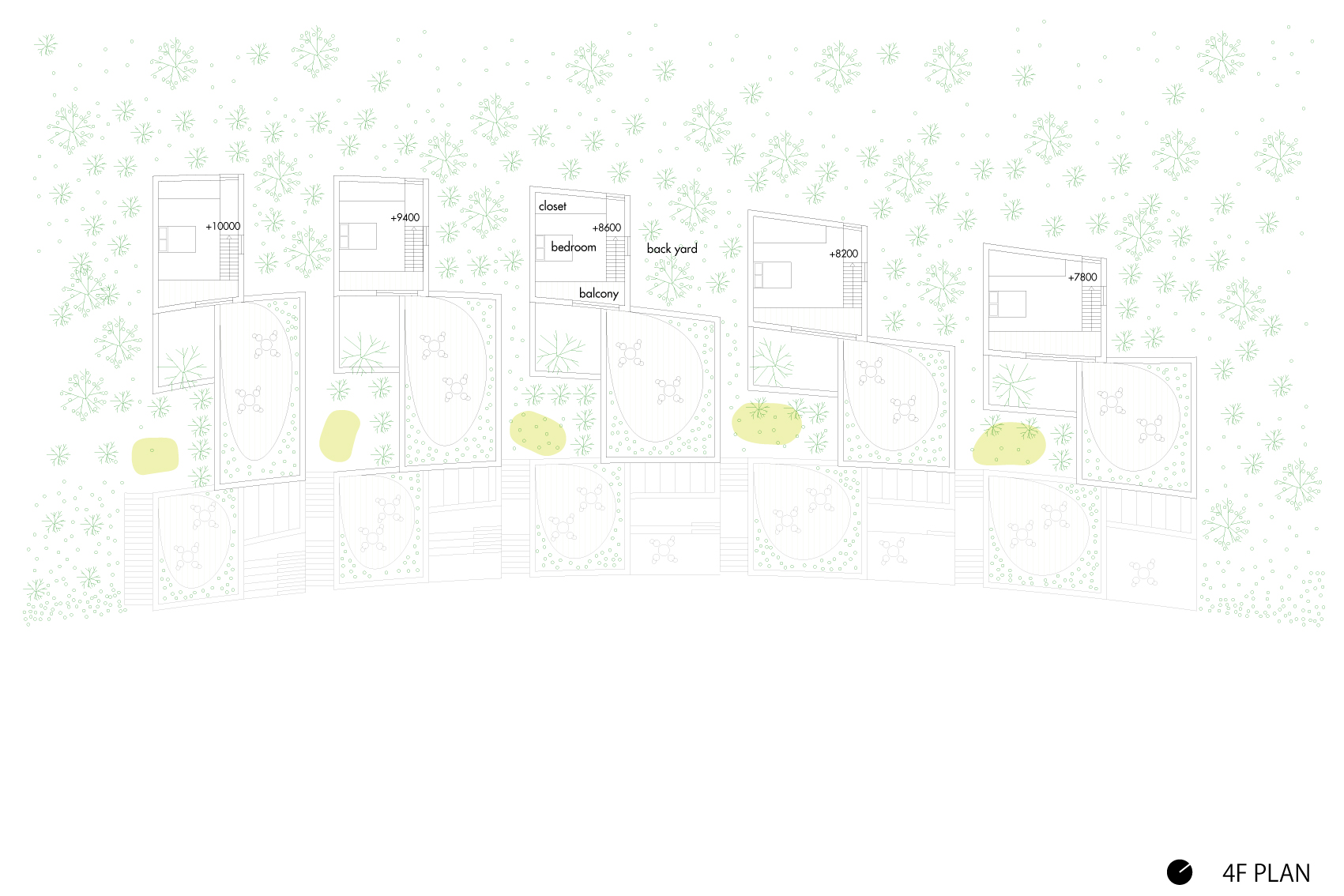
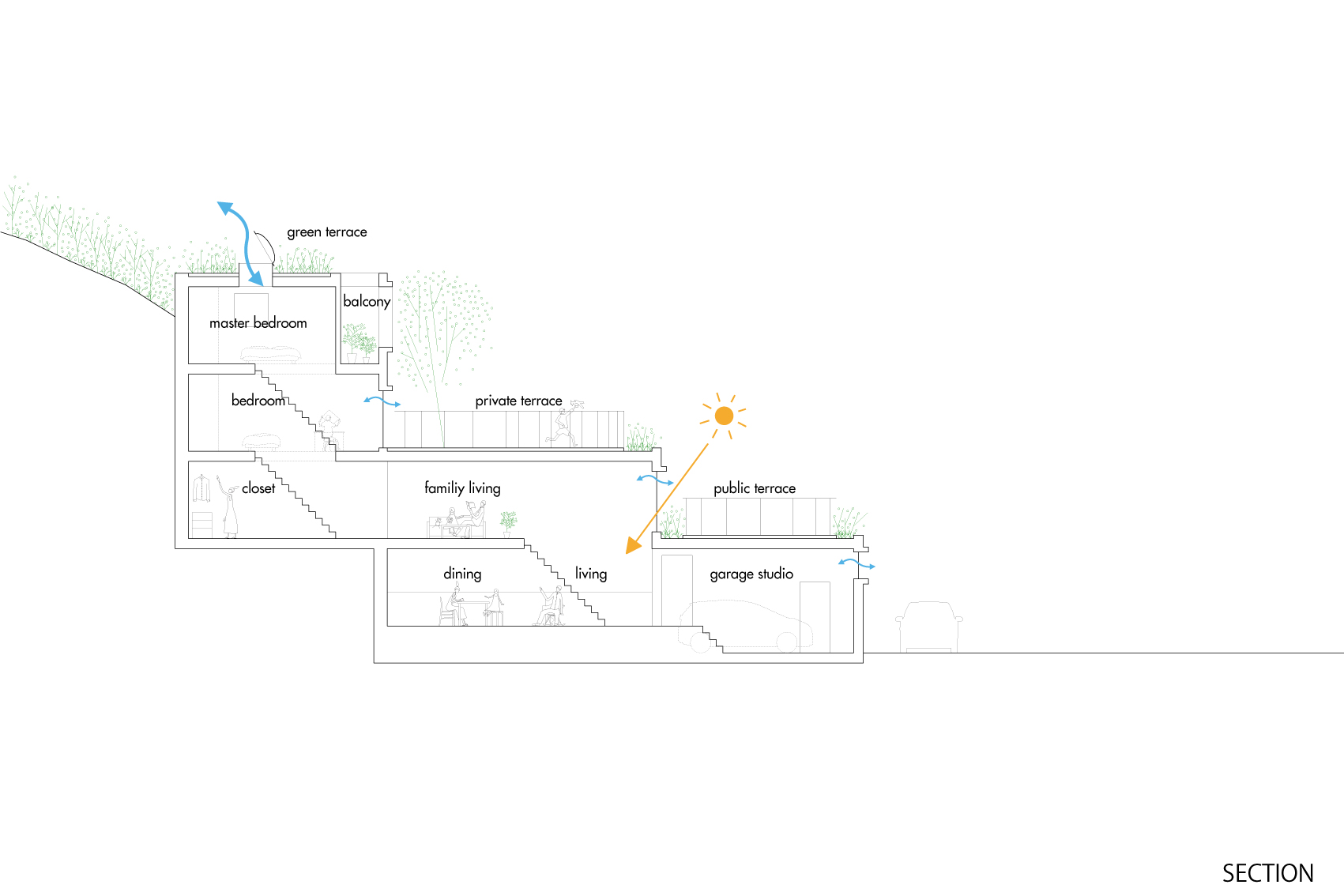
Townhouse with 15 boxes / 15の箱と15庭と15のテラス
A proposal for a cluster of five houses situated on elevated ground within a large-scale residential subdivision where 588 homes are planned. Typically, The boundaries between neighboring houses are treated as mere gaps—spaces that serve only to wrap each house like a protective film, rejecting any relationship with the adjacent dwellings. Yet, if there is an opportunity in mass-produced housing developments, it lies in the possibility of proposing a new way of living—neither apartment nor detached house—through the design of how homes relate and gather together. To actively engage with these in-between spaces, we broke down the five houses into 15 volumes and 15 gardens, arranging them in a checkerboard pattern across the slope. Large garages that can serve various functions, garden terraces like pocket parks, partially sunken volumes embedded into the terrain—all of these work together to foster gentle connections between neighboring spaces. By blurring boundaries, the design invites residents to share and reinterpret the gaps as part of a communal landscape.
|
588戸の住宅建設が予定されている分譲宅地開発地。その高台に建つ5棟の住宅群に対する提案。 一般に、隣り合う住宅間の境界線は単なるスキマとして、住宅をオブラートのように包み、隣との関係を拒絶する。一斉に多くの住宅を建てる分譲住宅地にメリットがあるとすれば、それは、マンションでも戸建てでもない住宅のあり方を提案できる点、つまり、集まり方のデザインによって隣との関係を築くことにある。 ここではこのスキマを積極的に空間として利用するために、5棟の住宅を15の箱と15の庭に解体し市松状に斜面に配置した。様々な用途に使える大きなガレージ。ポケットパークのような庭やテラス。半分地面に埋もれた箱。地形にそって隣り合う場所の緩やかなつながり。境界を曖昧にし、地域住民にスキマの共有を促します。
|
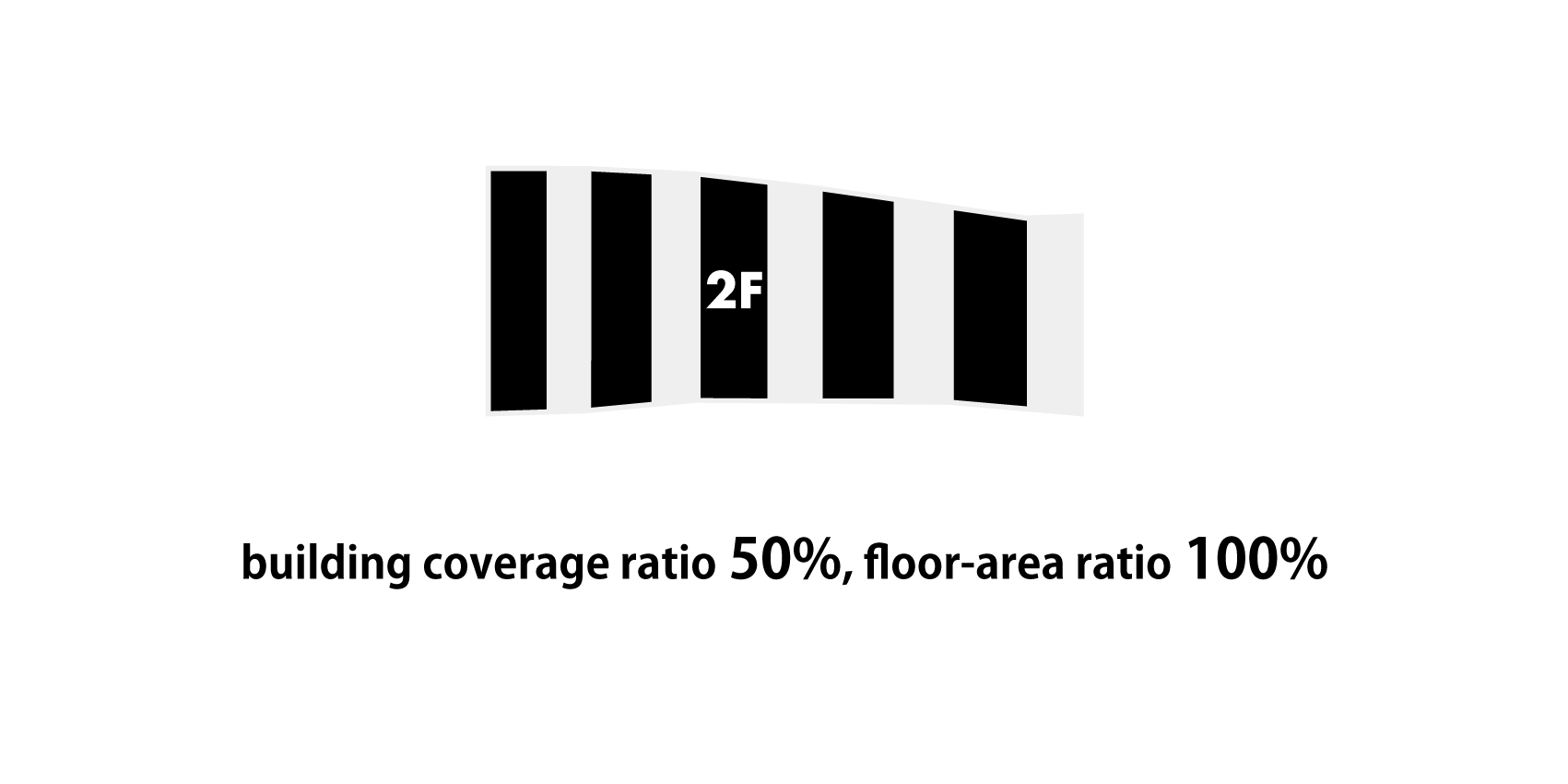
| Type : | House | 用途 : | 住宅 | |
| Location : | Osaka | 場所 : | 大阪 | |
| Design : | 2014, 12 | 設計: | 2014, 12 | |
| Competition : | Tama Home Design competition 2014, honorable mention | コンペ : | タマホーム デザインコンペティション 2014, 佳作 |