 |
|---|
| MoY architects' / 山 本 基 揮 建 築 設 計 の | WORKS / 仕事 | PROFILE / 略歴 | CONTACT / 問合せ | |
|---|
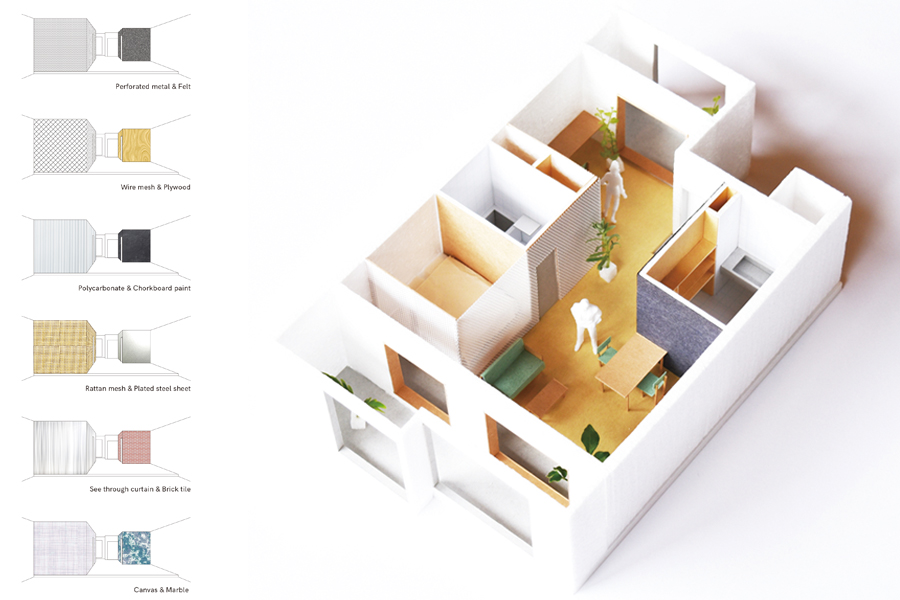
50sqm Seoul / "REMOVE THE WALL & WRAP THE UTILITIES" / ソウルの50平米
This is a proposal developed for the exhibition and publication "NEXT HOME Seoul", curated by STUFF. The project responds to the densification of housing in Seoul through an analysis of the contemporary living environment, followed by a proposal for a 50-square-meter residential unit. Our concept is titled “Remove the Wall and Wrap the Utilities!!”—a simple, flexible renovation strategy that anyone can apply to the standard 50㎡ apartment units widely available on the Korean housing market. Rather than assigning function to rooms through rigid partitions, the proposal challenges the idea that everyday life can—or should—be divided by walls. Summary of “Remove the Wall and Wrap the Utilities!!”: 1.Demolish the bedroom wall. 2.Wrap the toilet, bath, kitchen, and sleeping area with materials of your choice. Result:
Conclusion
|
STUFFの企画による展覧会と出版物 "NEXT HOME Soeul" のための提案。高密化するソウルの住宅に対する分析とそれを踏まえたうえでの、50㎡の住戸ユニットの提案が求められました。 私たちの提案は“Remove the wall and wrap the utilities !!” という手法です。これは現在、市場に供給されている、韓国の典型的な50㎡住戸ユニットの誰でも簡単にできる、単純、かつ融通の利く、改修手法であるとともに、部屋そのものに機能があるのではなく、生活そのものは壁で区分けすることはできないということを明示するものです。 “Remove the wall and wrap the utilities !!”の要約は以下の通り。 1. 寝室の壁を壊す。 2. トイレ・風呂・キッチン・寝室を好きな材料で包む。 結果 / 余剰スペースは緩やかに二つにわかれる。
結論 生活の連なりを制限する壁から自由であれ。 空間は私たちの行為を規定するが、私たちは行為に合わせて空間を変えることができる。
|
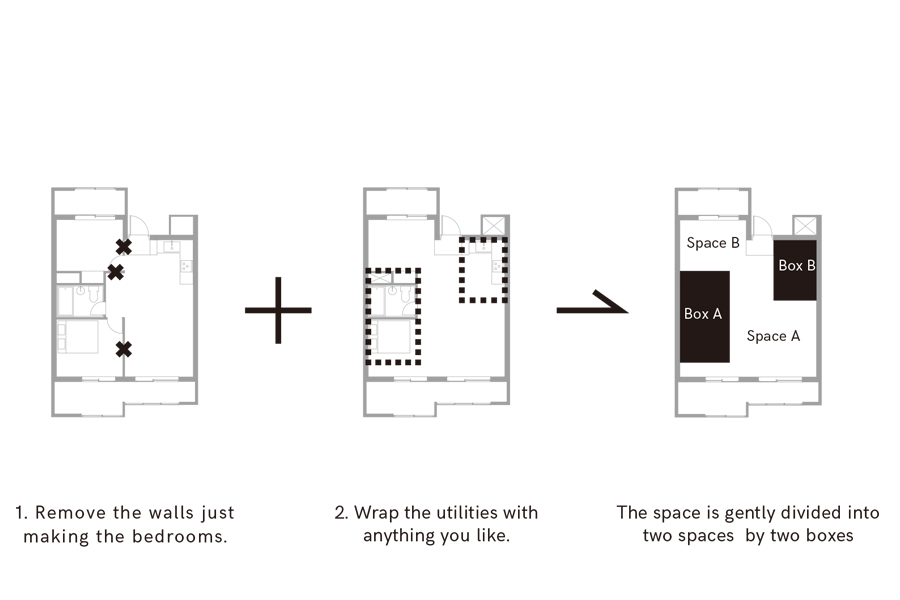
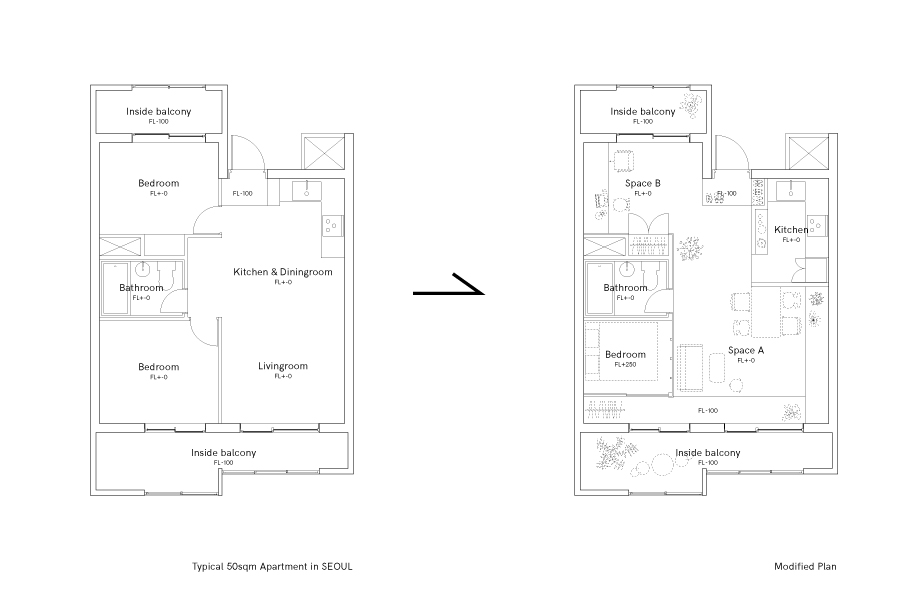
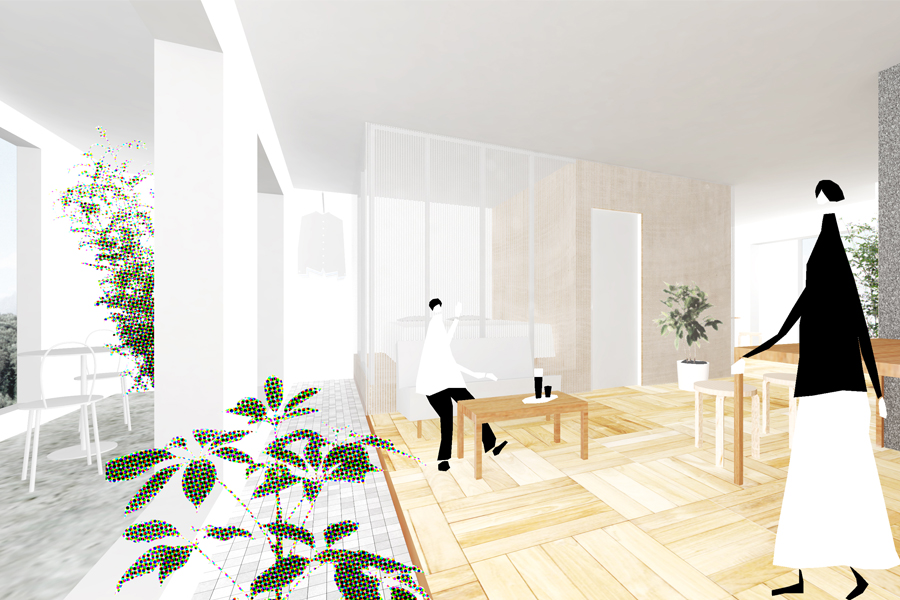
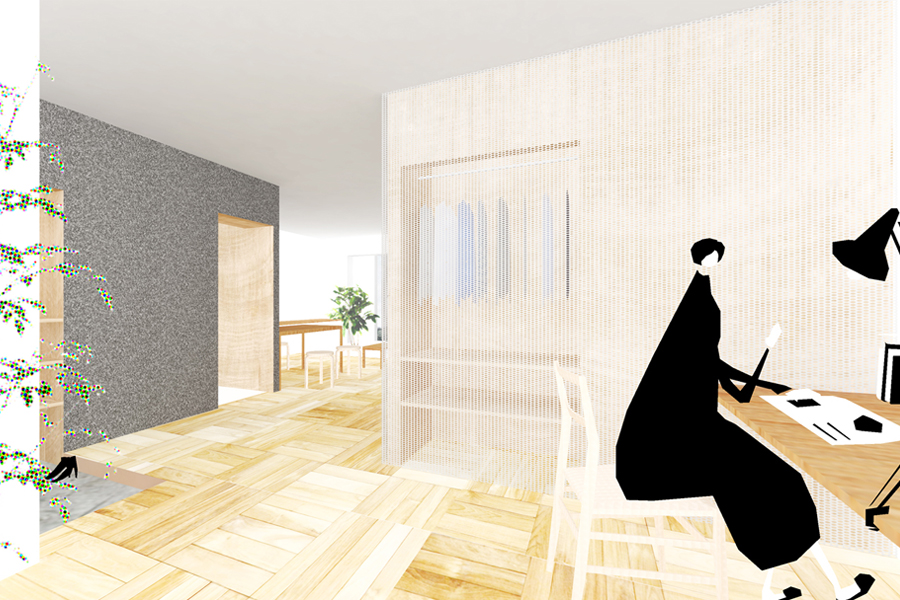
| Type : | Houseing unit | 用途 : | 住戸ユニット | |
| Location : | Seoul | 場所 : | ソウル | |
| Design : | 2017, 8 | 設計 : | 2017, 8 | |
| Area : | 50 ㎡ | 面積 : | 50 ㎡ | |
| Publication : | NEXT HOME Seoul | 出版 : | NEXT HOME Seoul | |
| Organizing : | STUFF | 企画 : | STUFF |