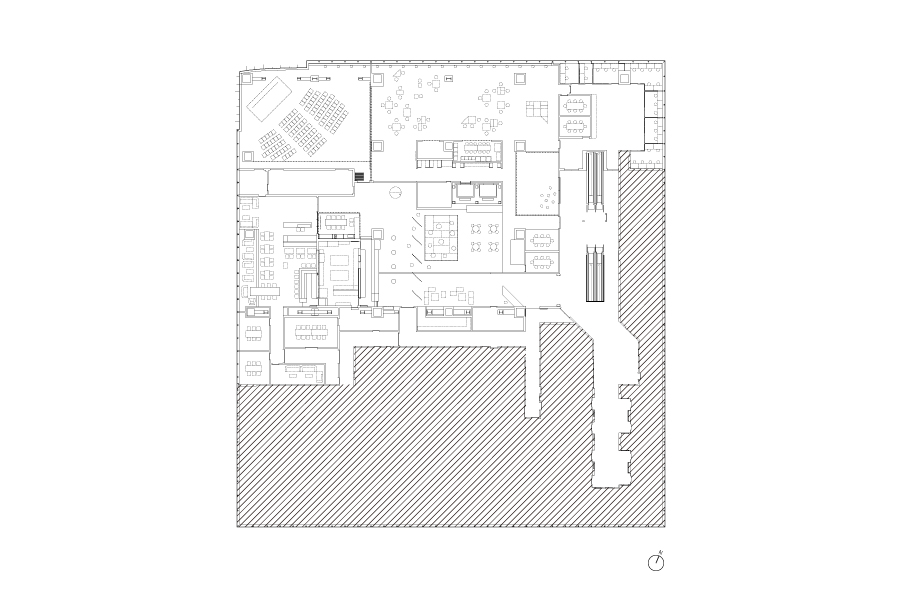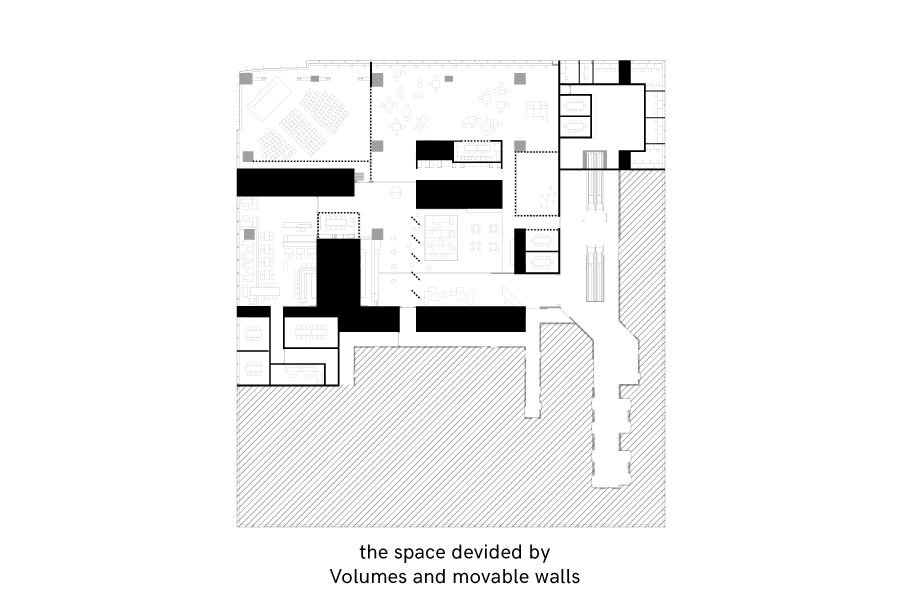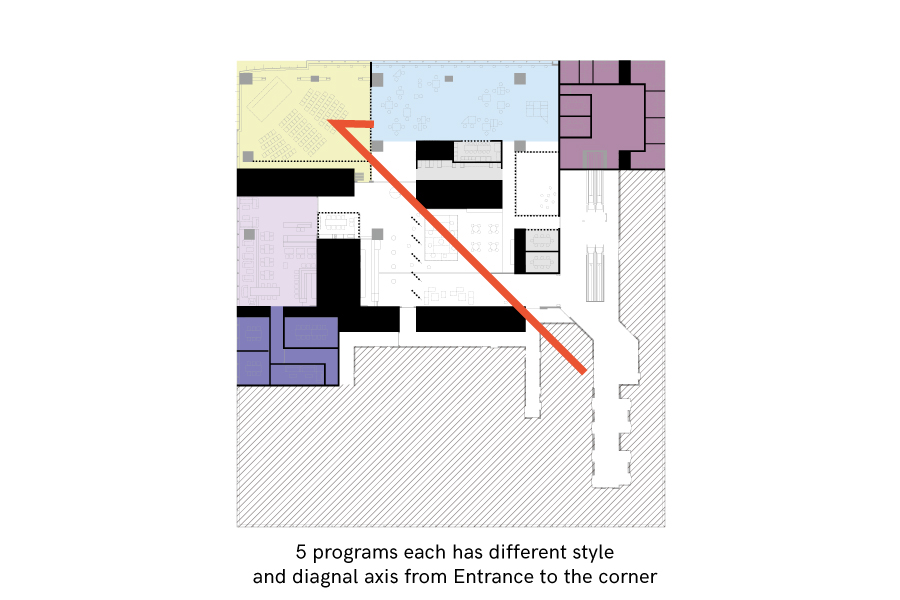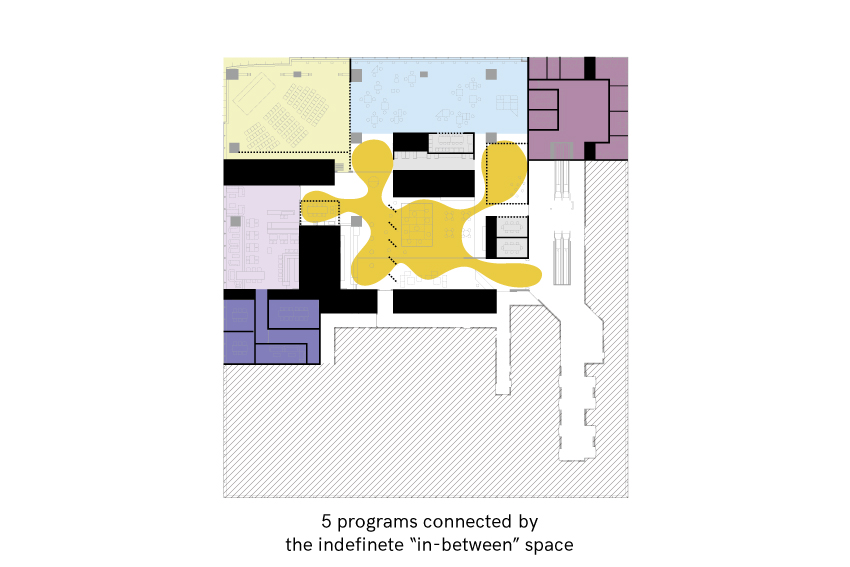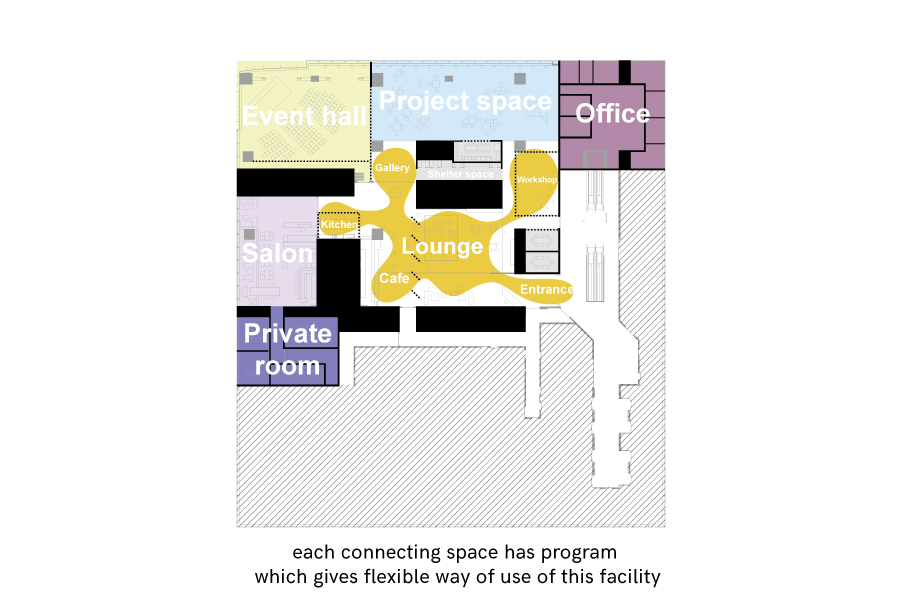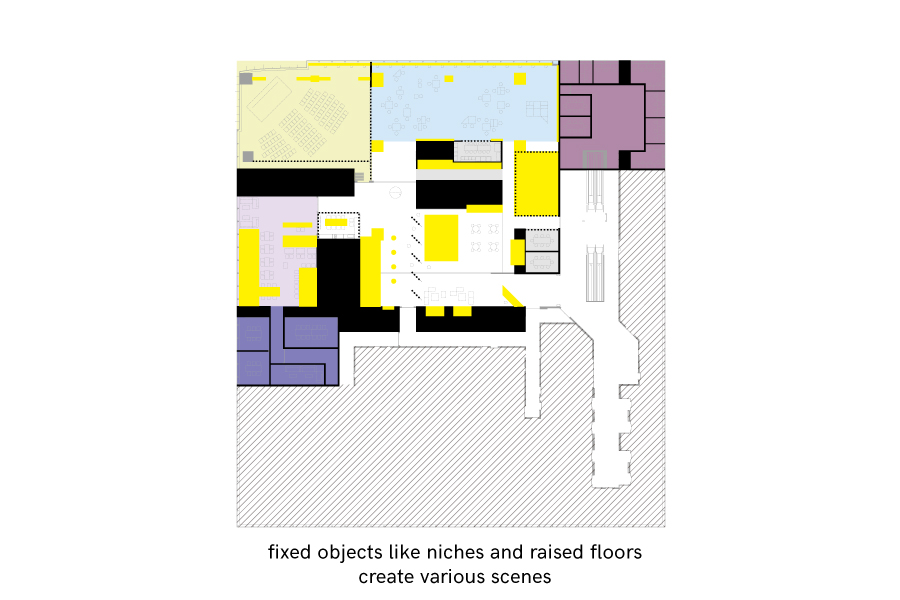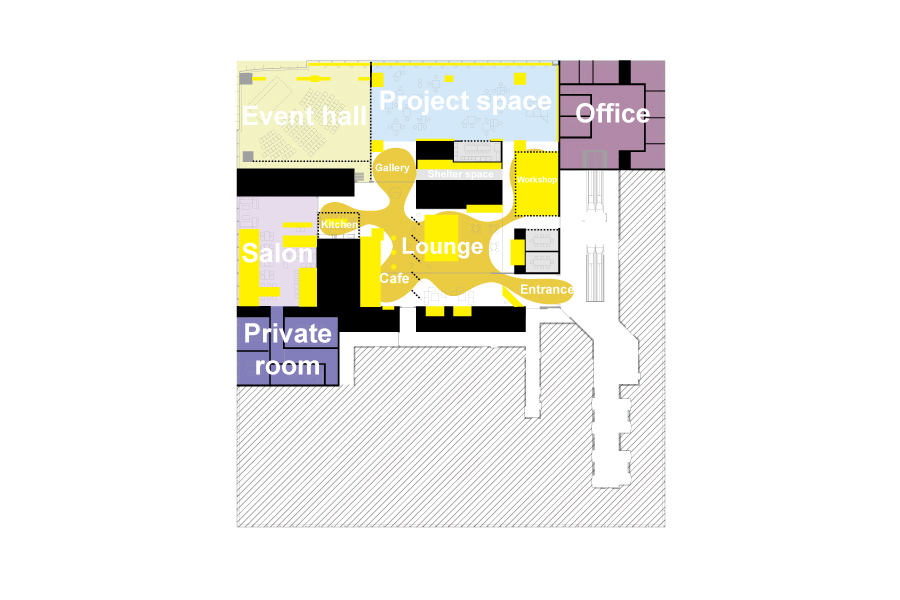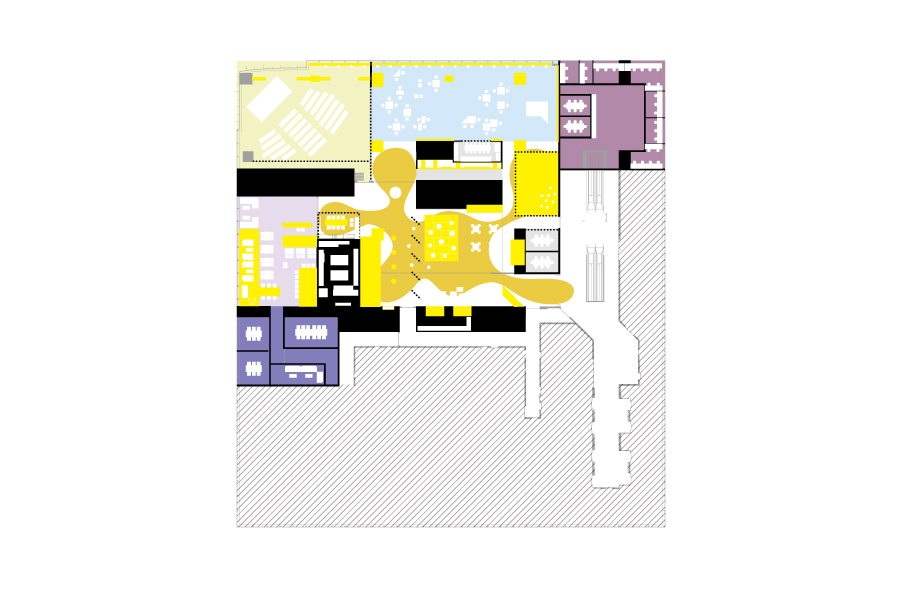 |
|---|
| MoY architects' / 山 本 基 揮 建 築 設 計 の | WORKS / 仕事 | PROFILE / 略歴 | CONTACT / 問合せ | |
|---|
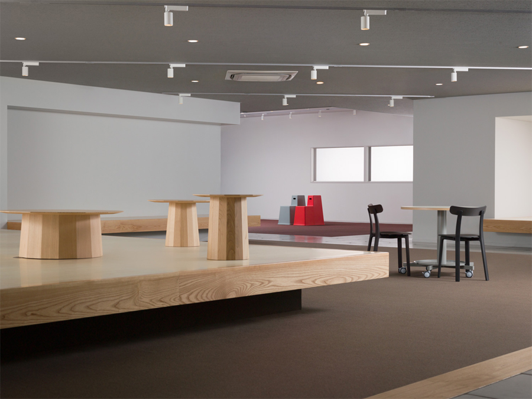
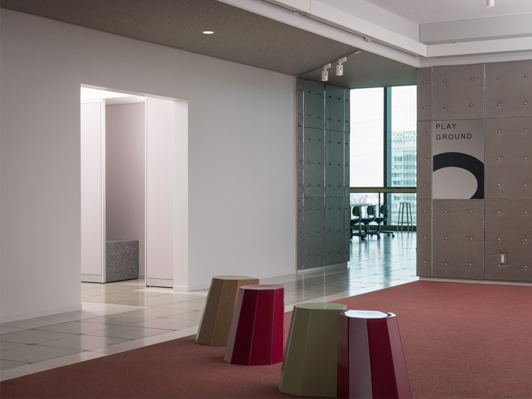
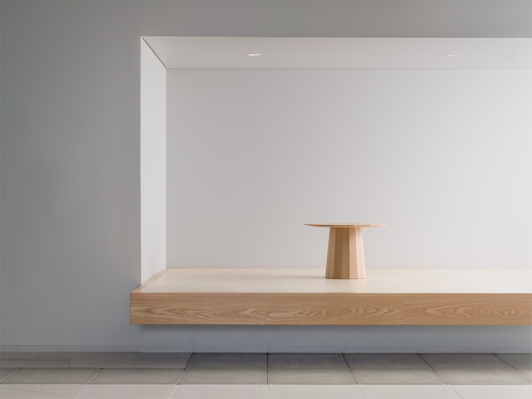
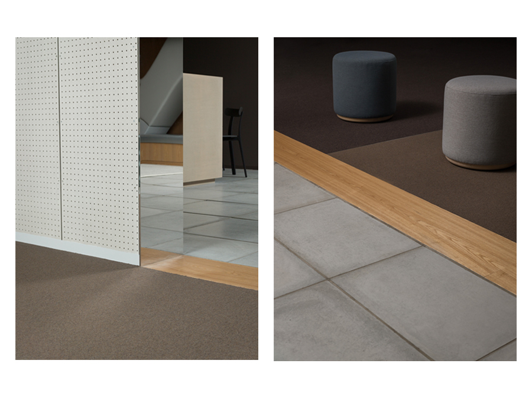
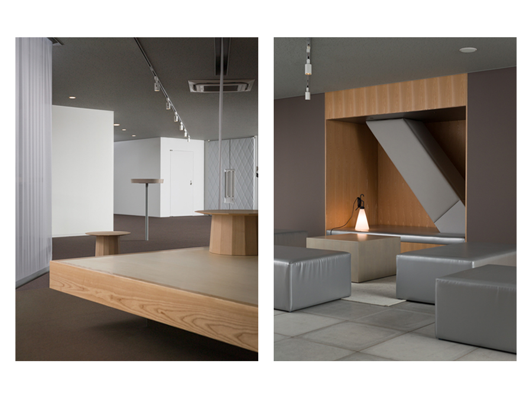
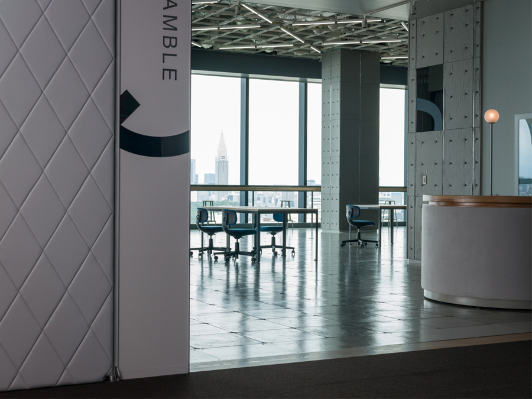
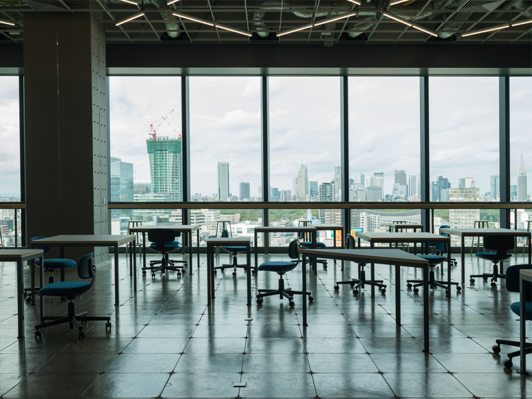
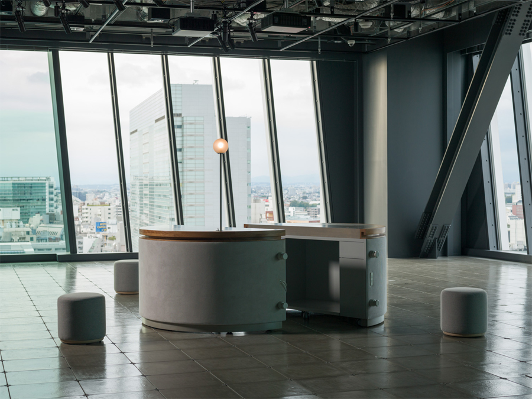
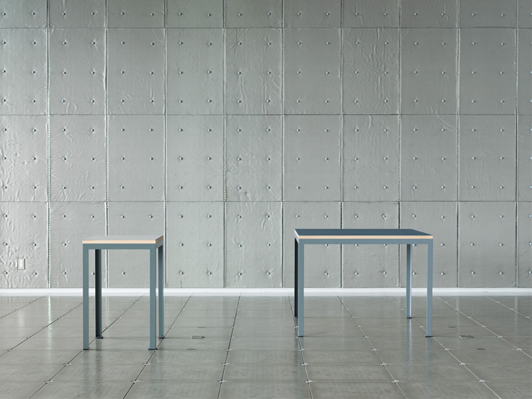
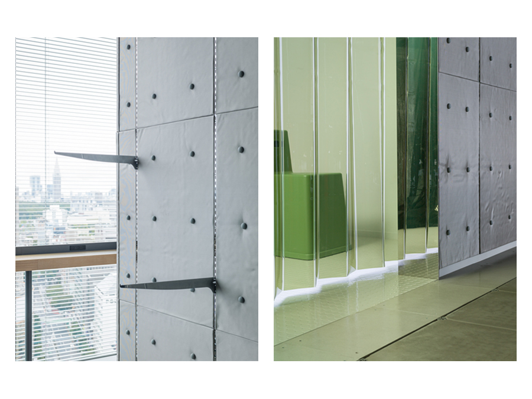
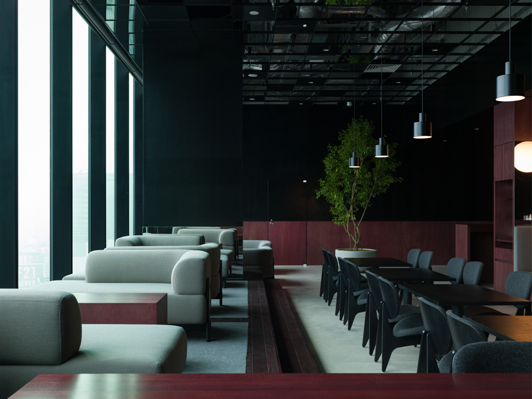
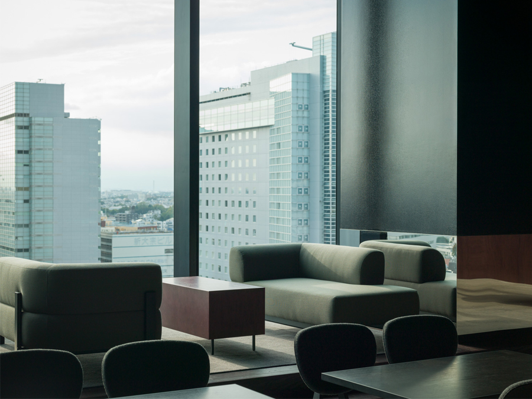
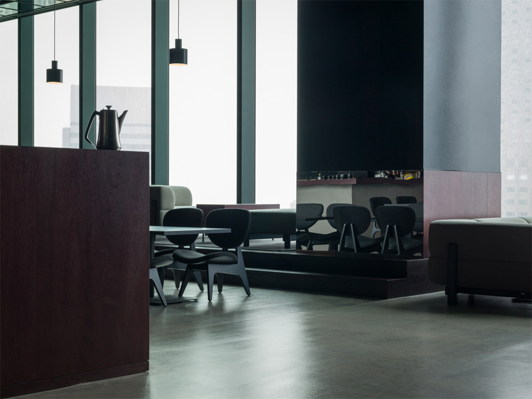
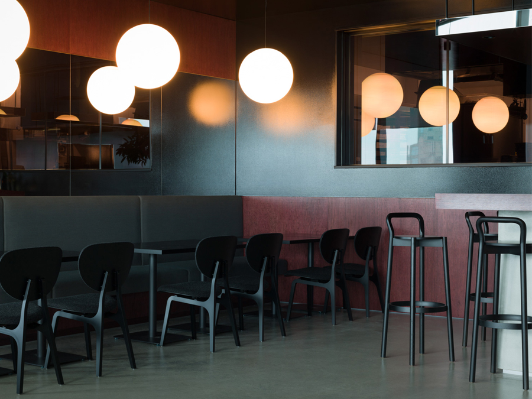
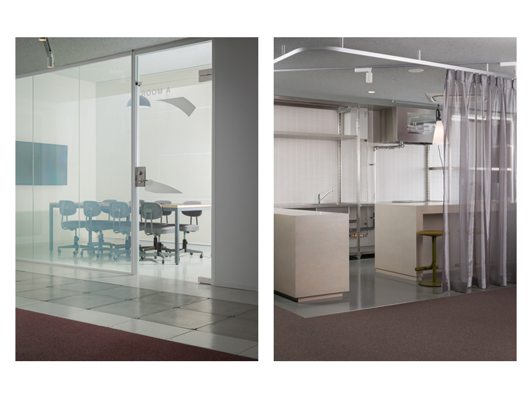
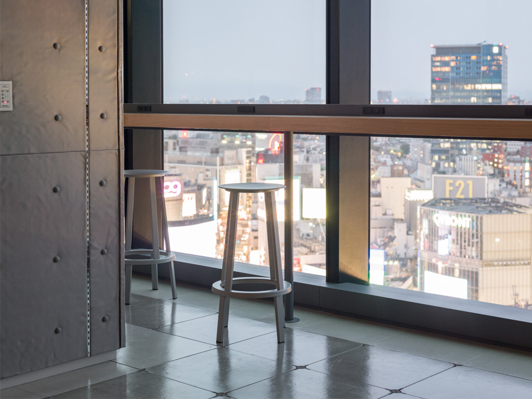
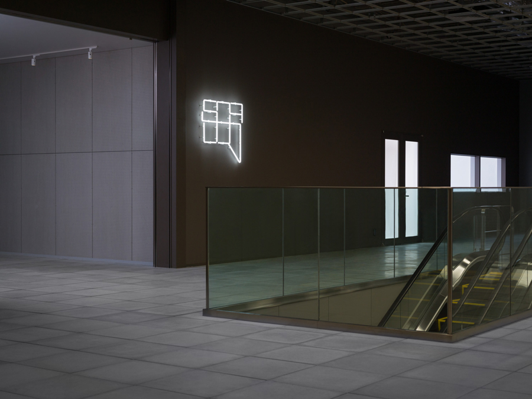
SHIBUYA QWS / シブヤ キューズ
A members-only co-creation hub planned within Shibuya Scramble Square. Each zone features both architectural fixtures—such as raised platforms, niches, and large counters—and furniture-integrated architectural elements like immovable columns, braces, and flooring. These are paired with movable boundaries, including sliding walls, curtains, projector screens, and noren-like hanging textiles. These fixed and flexible elements encourage users to discover a variety of spatial configurations and uses through active engagement. As for materials, commonly seen and affordable office components—such as tile carpets, raised floors, rock wool acoustic panels, and system ceilings—were intentionally repurposed using a method of reinterpretation and re-editing. By carefully examining their reflective properties and color effects, we sought to propose a new standard for contemporary workspaces.
|
渋谷スクランブルスクエア内に計画された、会員制の共創施設。2600㎡のフロアは中央に位置するラウンジを中心に、人々の活動に応じて、プロジェクトスペース イベントスペース、サロンといったエリアに枝分かれしており、ラウンジとそれぞれのエリアとの結節点に設けられた、カフェ、シェアキッチン、ワークショップ、ギャラリーを介して、多様な活動がオーバーラップします。異なる性格の空間が見え隠れしながら連続する街のような空間を目指しました。 それぞれのエリアには、小上がりやニッチ、大きなカウンターといった建築的な造作もしくは、機能を与え家具化した柱やブレースや床といった、「動かないもの」とスライドウォールやカーテン、プロジェクタースクリーンやのれんのような垂れ幕といった「動く境界」がしつらえてあり、利用者は様々な場所や使い方を能動的に見出すことができます。 素材としては、タイルカーペットやOAフロア、岩綿吸音板やシステム天井といった、事務所で見慣れた素材や安価な材料を、反射や色といった効果を精査しながら、見立て・再編集という手法を用いて積極的に採用し、ワークスペースの新しいスタンダードの提案を試みています。
|
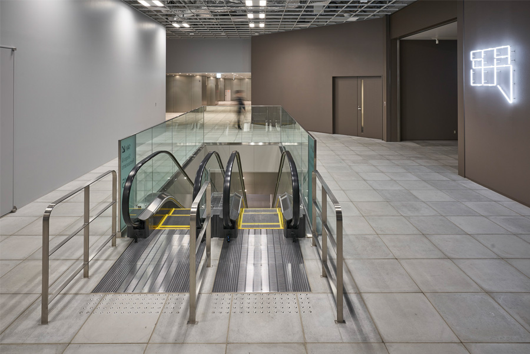
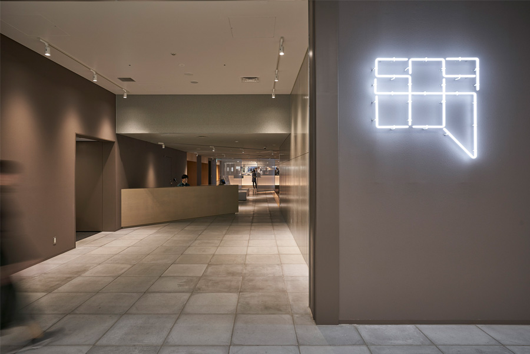
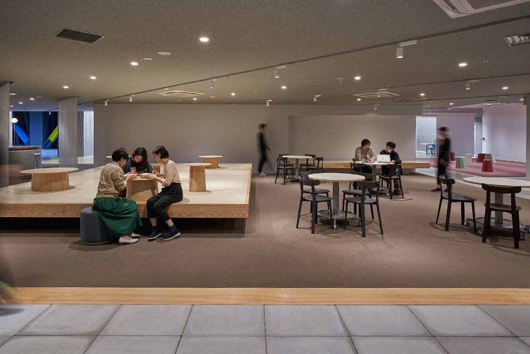
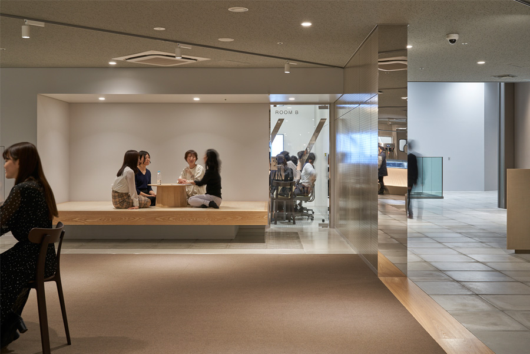
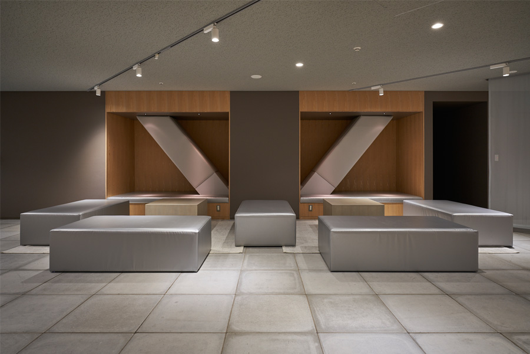
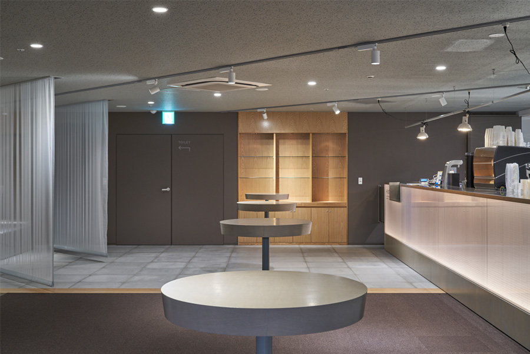
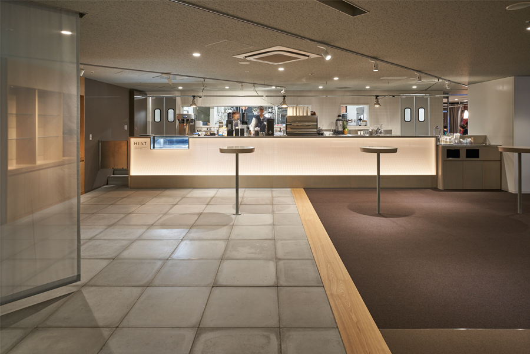
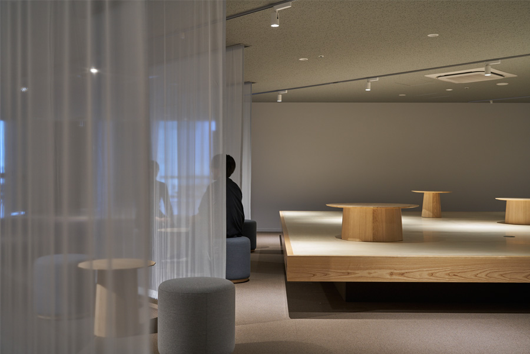
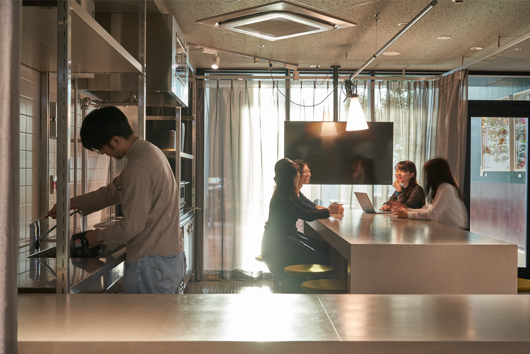
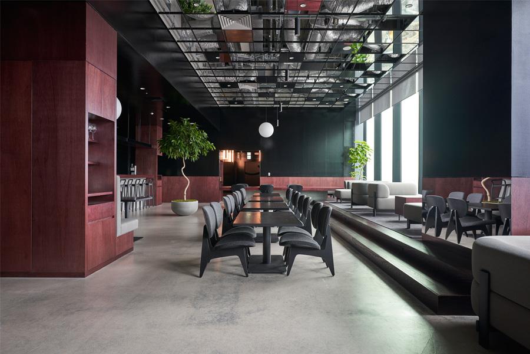
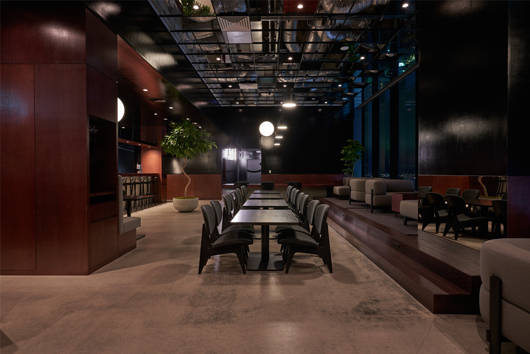
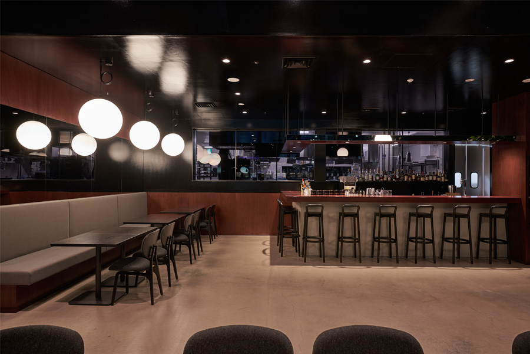
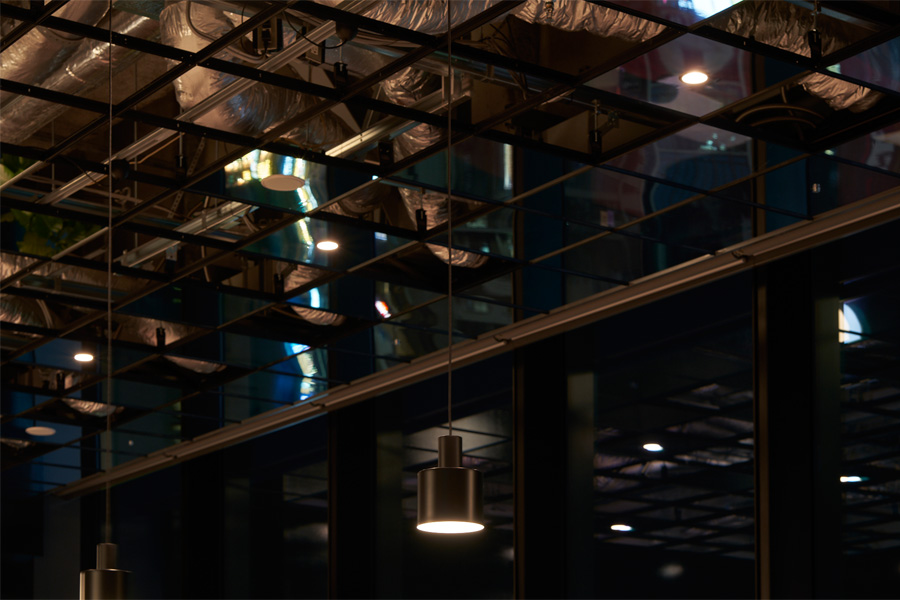
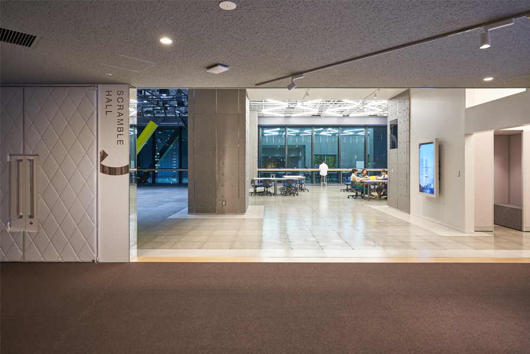
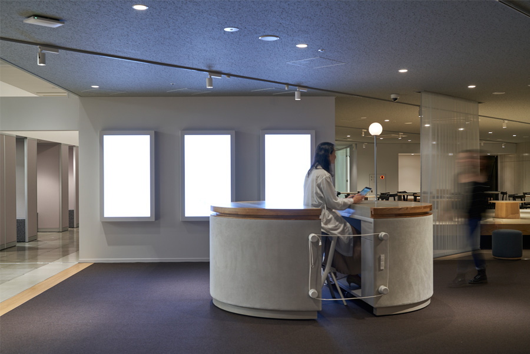
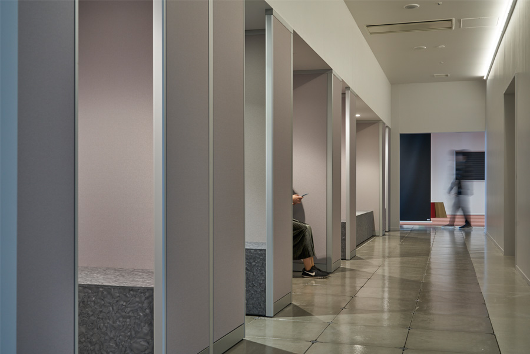
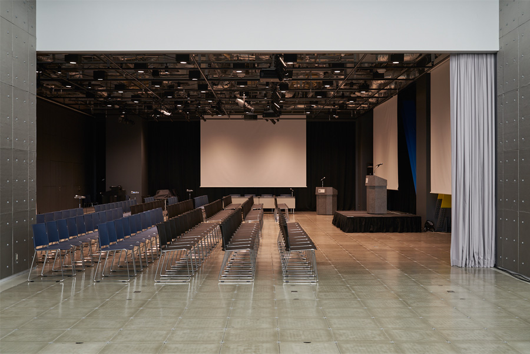
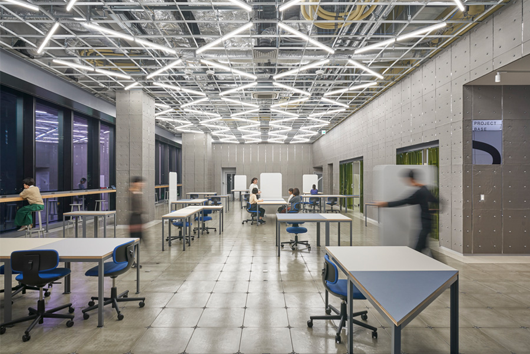
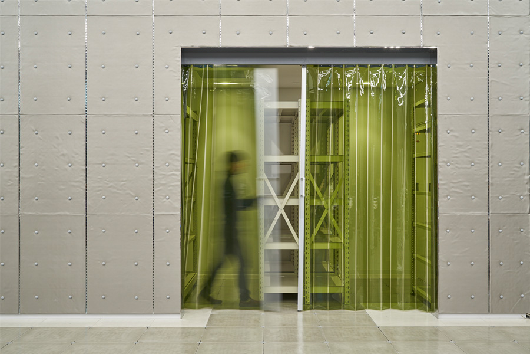
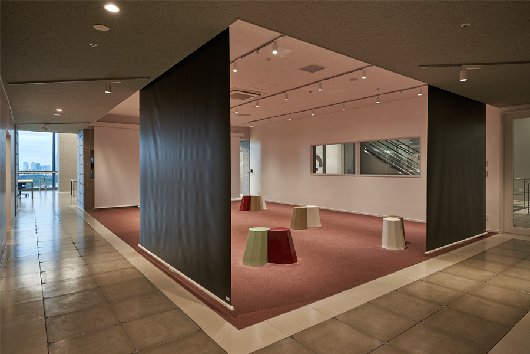
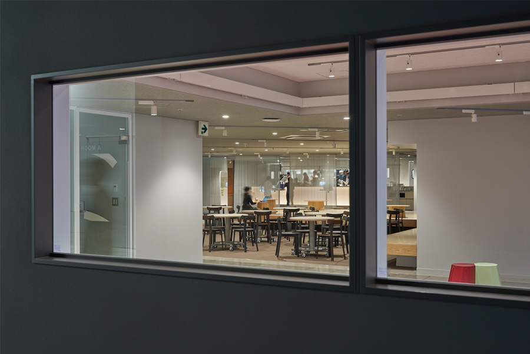
| Type : | Office, Community space | 用途 : | 事務所, コミュニティスペース | |
| Location : | Tokyo | 場所 : | 東京 | |
| Design : | 2017, 6-2018, 4 | 設計 : | 2017, 6-2018, 4 | |
| Construction : | 2018, 9-2019,8 | 施工 : | 2018, 9-2019,8 | |
| Area : | 2660 ㎡ | 面積 : | 2660 ㎡ | |
| Cooperation : | DOMINO ARCHITECTS | 協働 : | DOMINO ARCHITECTS | |
| Photo : | upper / lower :Gottingham / Ichiro Mishima | 写真 : | 上段 / 下段 : Gottingham / 三嶋一路 | |
| Media : | SHOTENKENCHIKU 2020,4 | 掲載 : | 商店建築 2020,4 | architecturephoto.net | architecturephoto.net | TECTURE MAG | TECTURE MAG |
