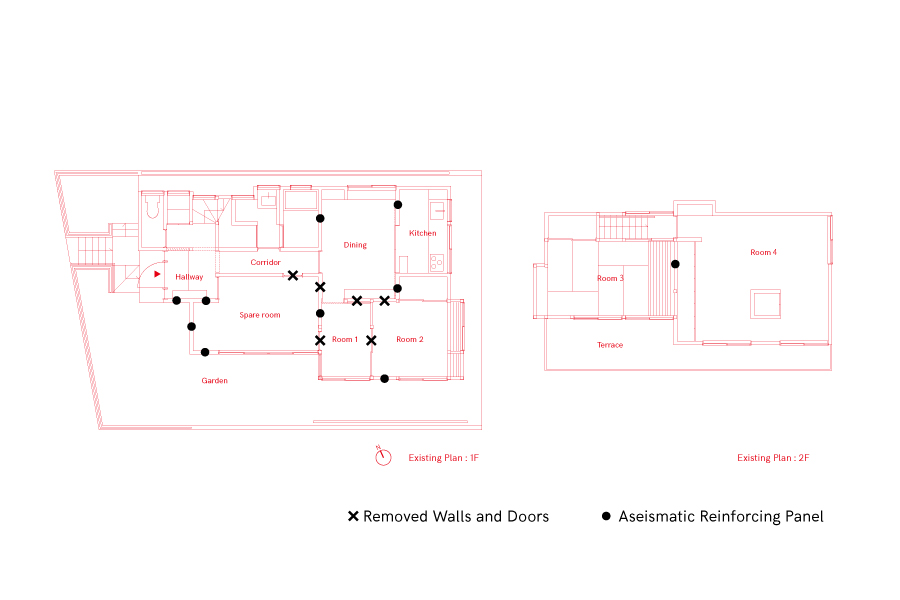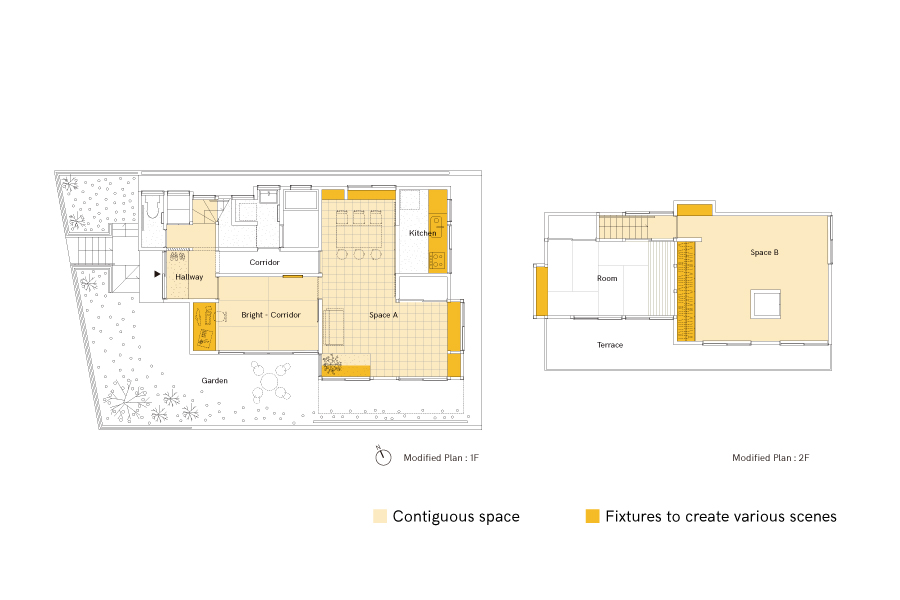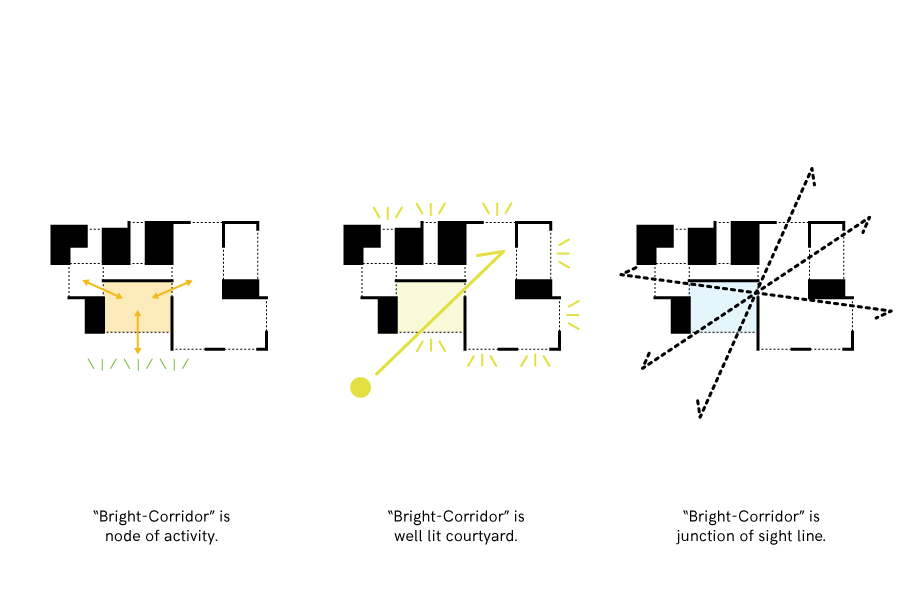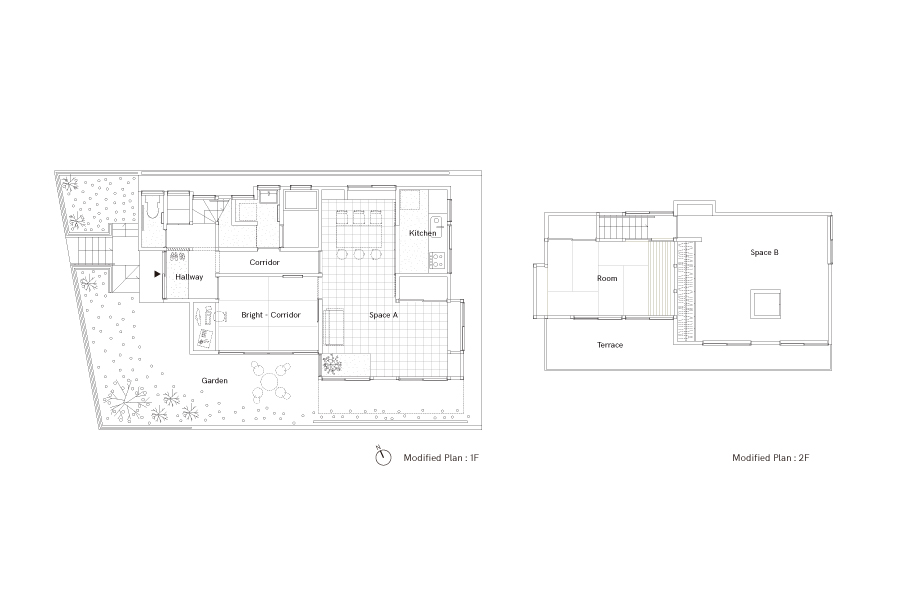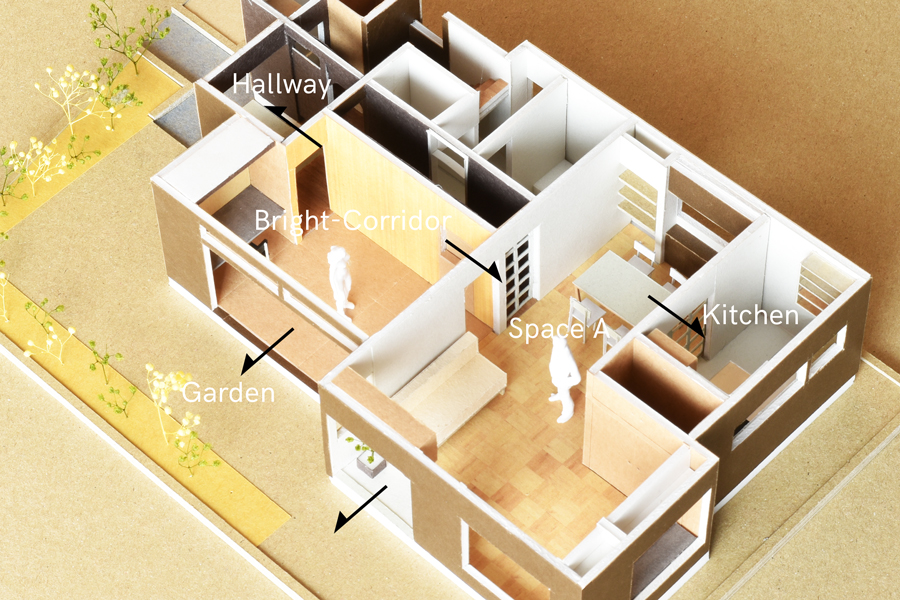 |
|---|
| MoY architects' / 山 本 基 揮 建 築 設 計 の | WORKS / 仕事 | PROFILE / 略歴 | CONTACT / 問合せ | |
|---|
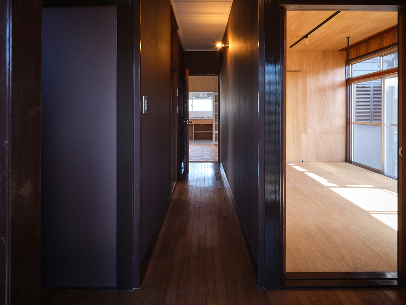
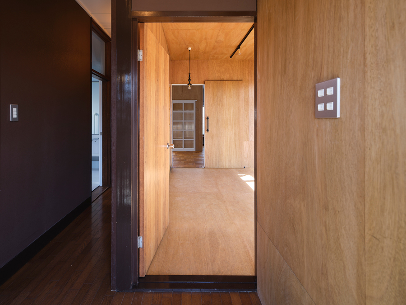
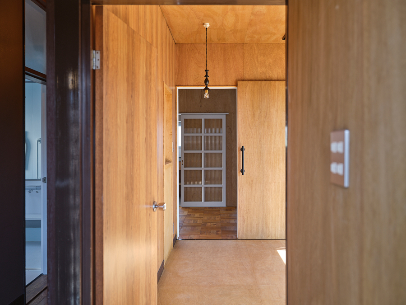
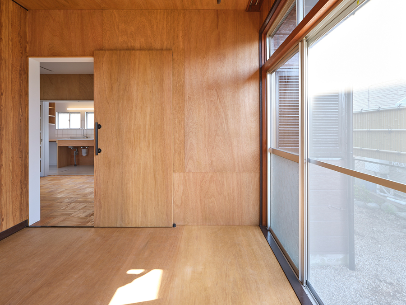
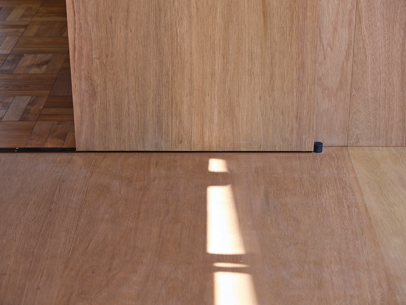
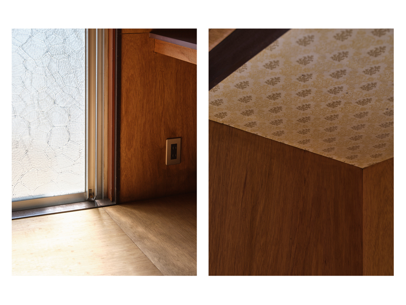
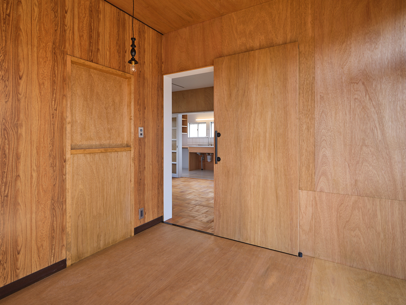
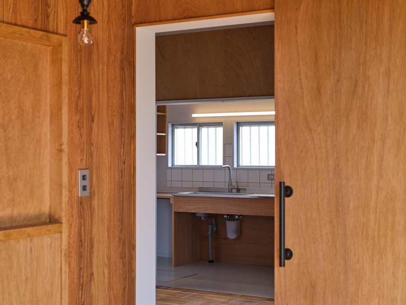
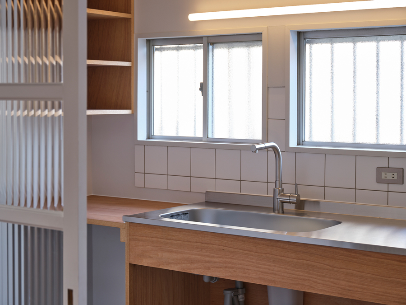
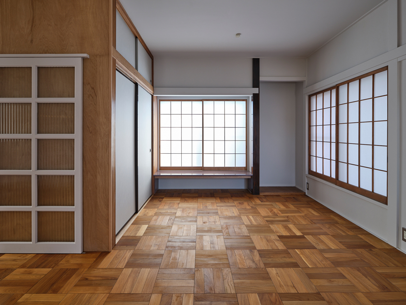
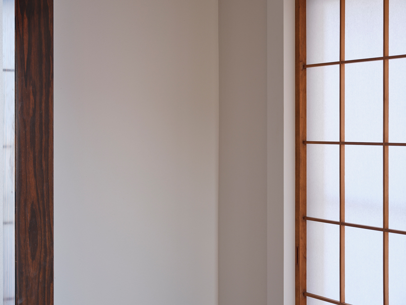
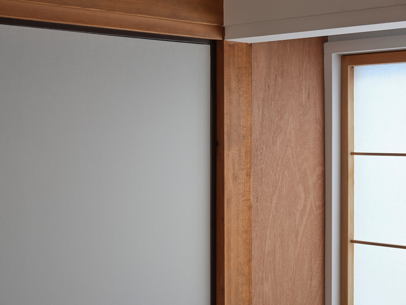
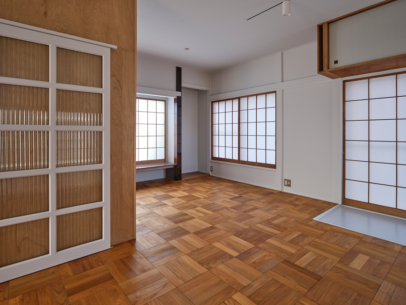
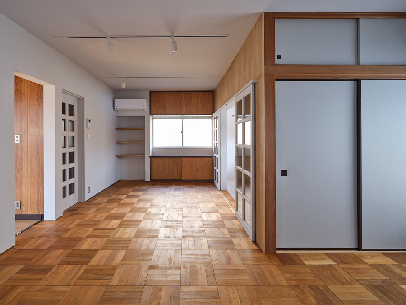
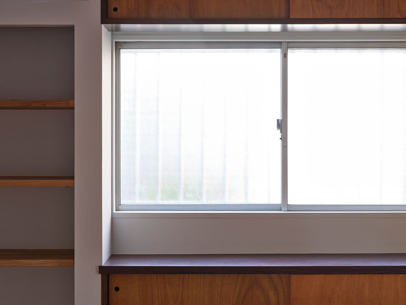
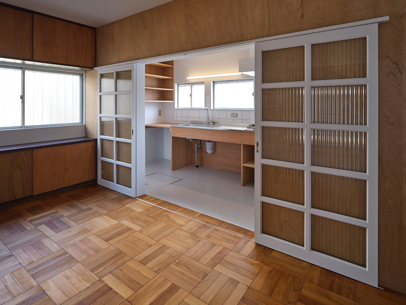
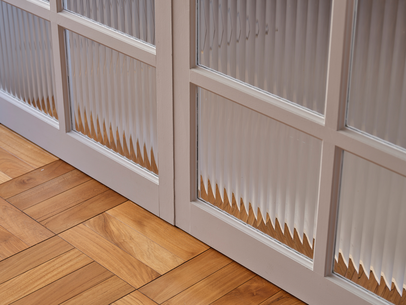
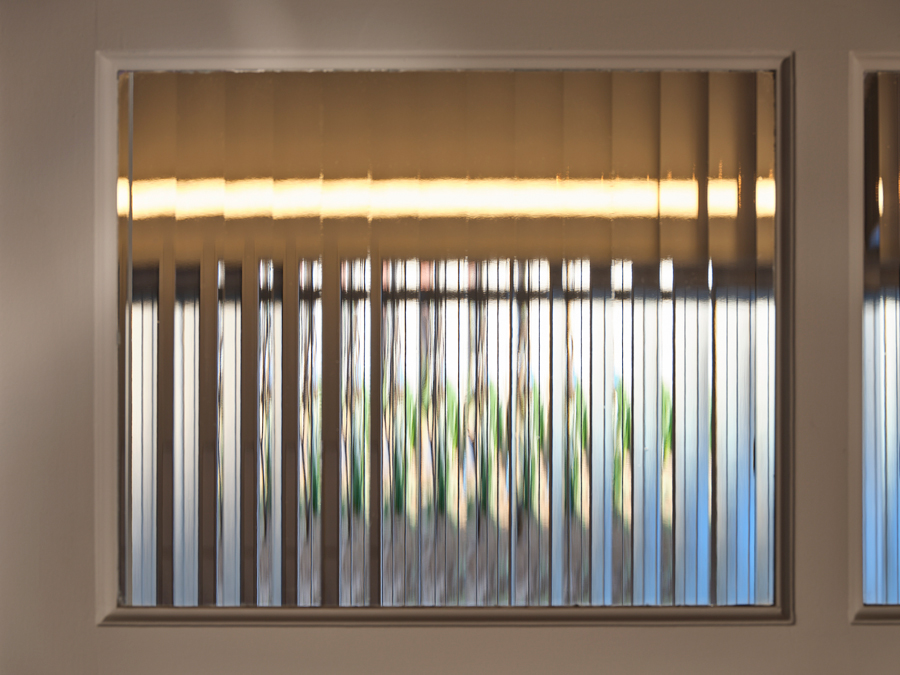
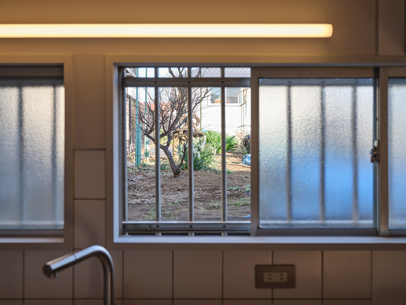
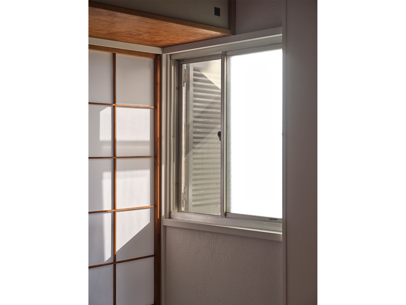
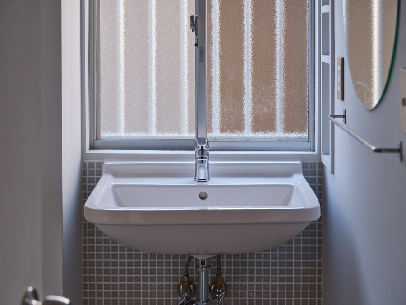
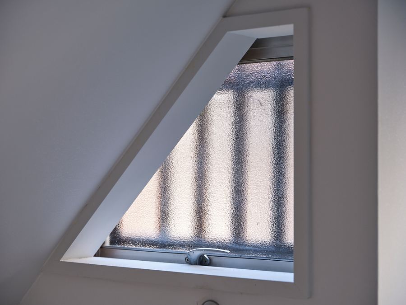
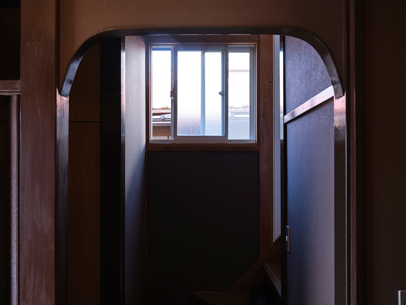
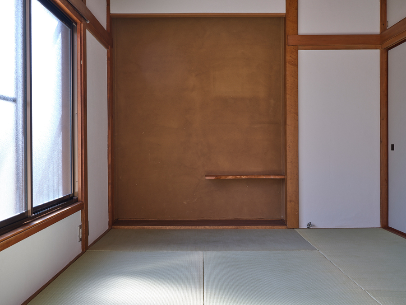
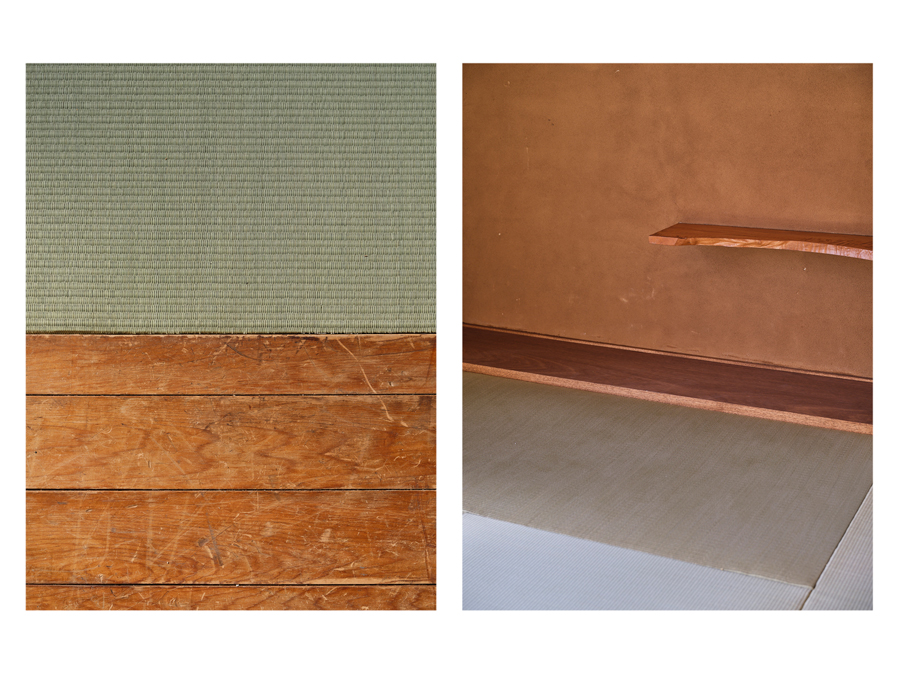
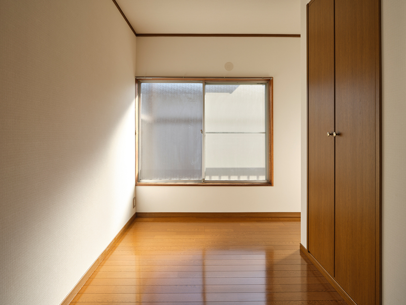
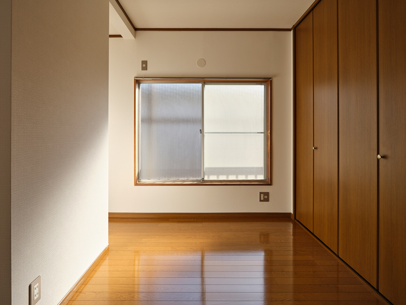
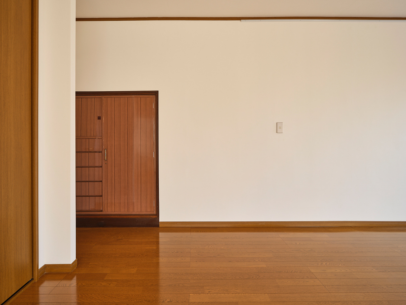
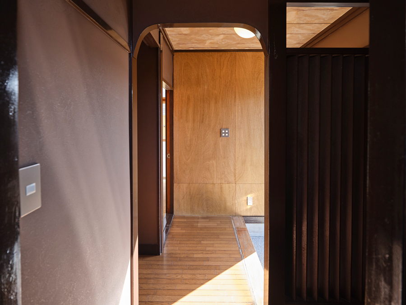
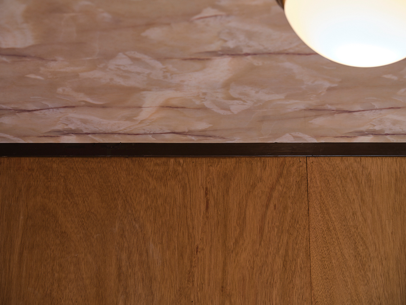
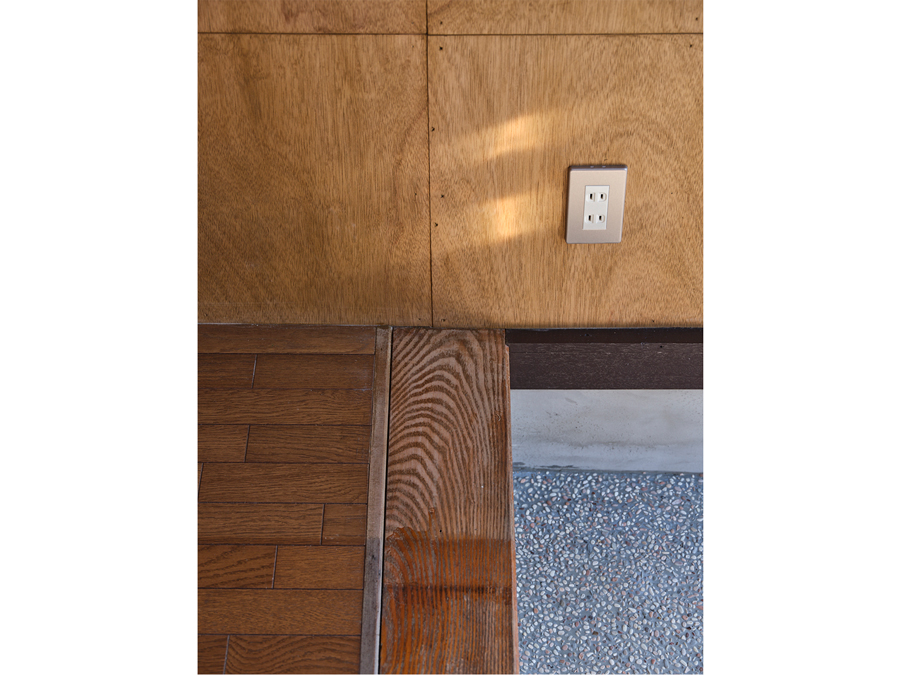
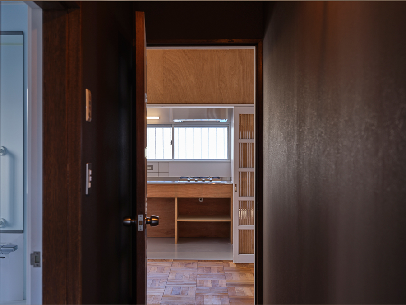
House Pomegranate / ハウス ざくろ
Renovation of a 53-year-old detached house. We removed the finely subdivided pillars and walls of the traditional Japanese rooms, consolidating the living spaces into an L-shaped layout. By introducing sliding doors, the former guest room became a "bright corridor" linking the entrance to the living area, arranged parallel to the existing hallway. Through several prior renovations, the tangled and worn sequence of rooms was untangled and rewoven, centering around this “bright corridor.” This corridor functions as an atelier, a library, a gathering place, and a veranda-like space that brings light and breeze into the living quarters. What might appear as seemingly redundant circulation space actually creates flexibility for diverse living styles. At the same time, original character elements such as printed plywood, tiles, traditional Japanese room fittings, and woodwork were preserved, with existing joinery reused. New materials were carefully selected for their complementary effects to the old, and details were resolved by following the original assemblies. Rather than sharply distinguishing old from new, we aimed to gently coexist with the existing fabric, achieving an overall freshness through montage-like layering—an intentionally improvised weaving of relationships.
|
築53年の戸建て住宅の改修。「こんなところにも実が詰まっている!というような、驚きと喜びのある、ざくろのような家なんです。」 先の住人によって紡がれた、既存の楽しさ、痕跡を残すこと。子供の成長や仕事の変化に対応できる余白を残すこと。この2点を考慮に入れ、屋根の修理と葺き替え、外壁の塗装、耐震改修といった基本性能の回復と、それに伴う内部の更新を行いました。 細かく分かれた和室の柱・壁を撤去し、生活の場をL字型に纏める。引き戸を設けることで、既存の客間を、玄関から生活の場へとつながる「明るい廊下」として、既存の廊下に並置する。数度の改築を経て、縺れ、綻ろんだ部屋の連なりを解きほぐし、「明るい廊下」を中心に結び直しました。「明るい廊下」はアトリエであり、ライブラリーであり、団欒の場であり、生活の場へ光や風を届ける、広縁のようなスペースです。一見無駄に思われる動線空間の並置は、様々な住み方に柔軟に対応できる余裕を生み出します。 その一方で、プリント合板やタイル、和室の造作や木部の設えなど既存のキャラクターは残し、建具は再利用する。新規の素材は既存の素材に対する効果を考慮し選定し、取り合いのおさまりは既存に倣う。新しいものと古いものを明確に分けるのではなく、既存の素材に寄り添いながら、全体としてはモンタージュによる新しさを獲得するように、ある意味、場当たり的に関係を取り繕うことを試みました。
|
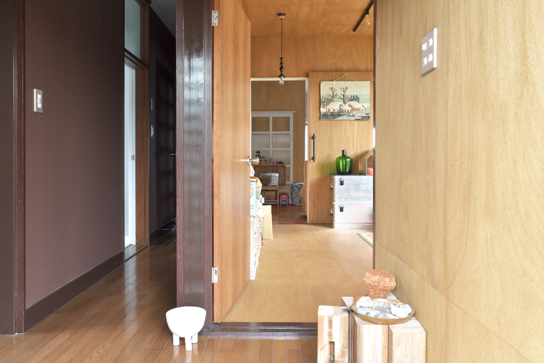
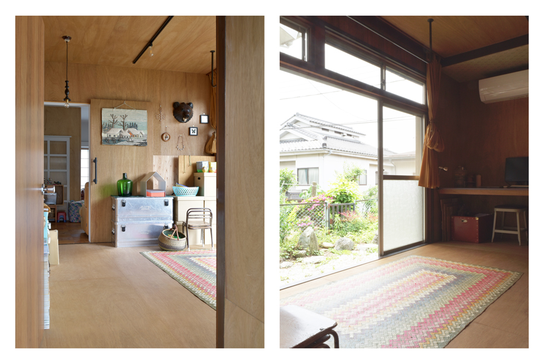
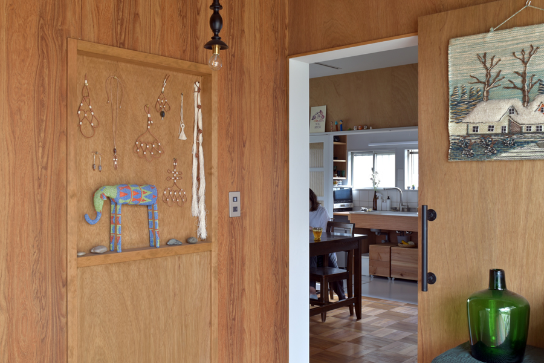
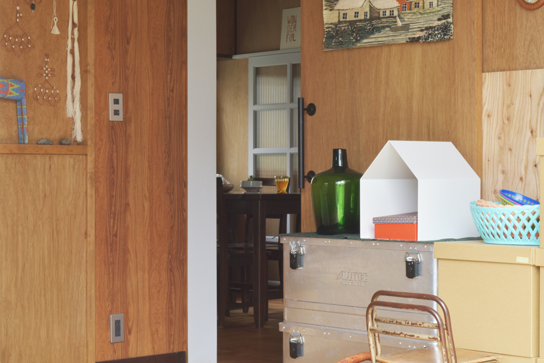
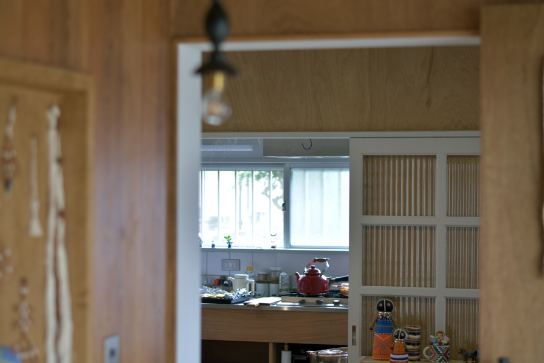
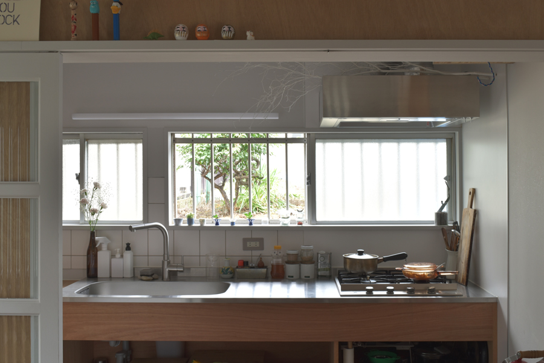
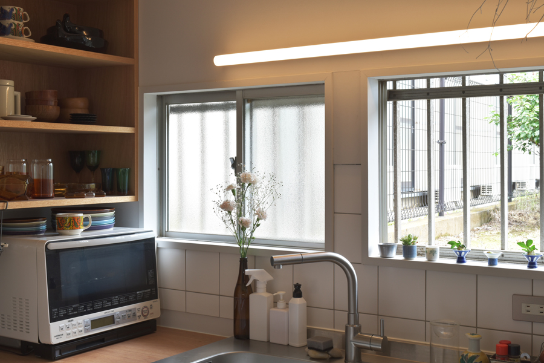
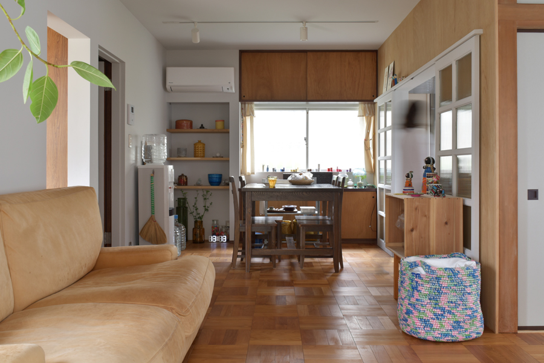
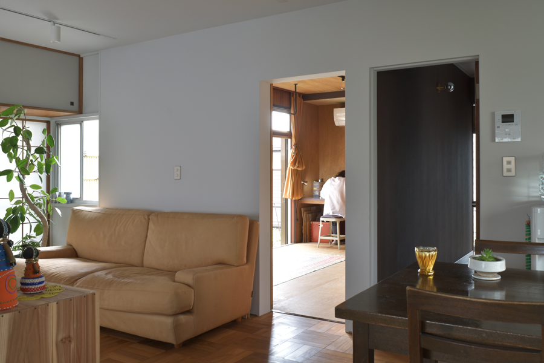
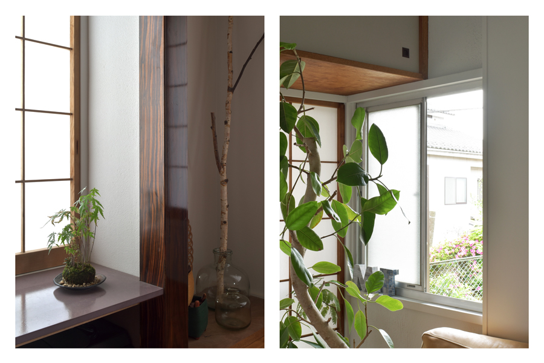
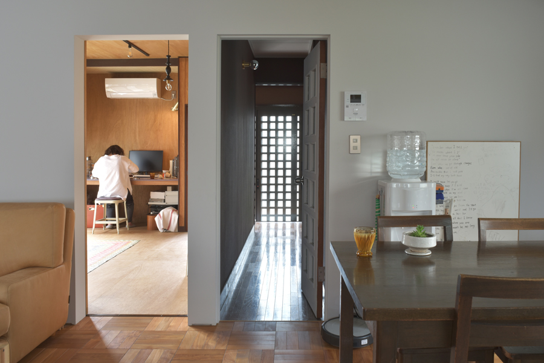
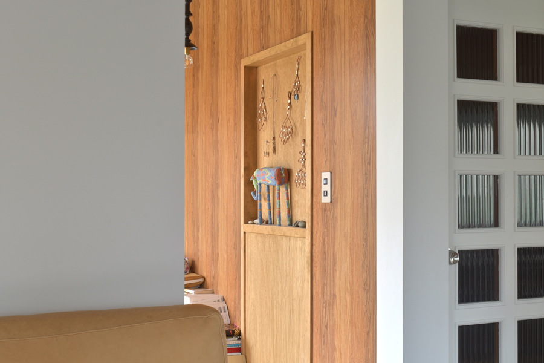
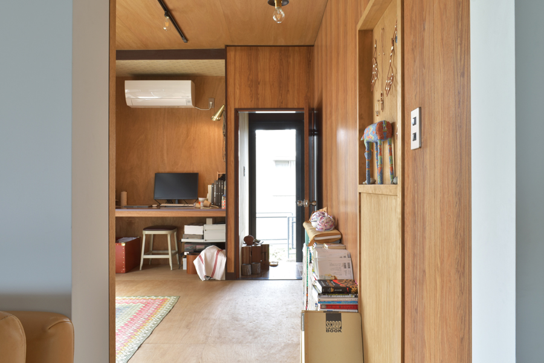
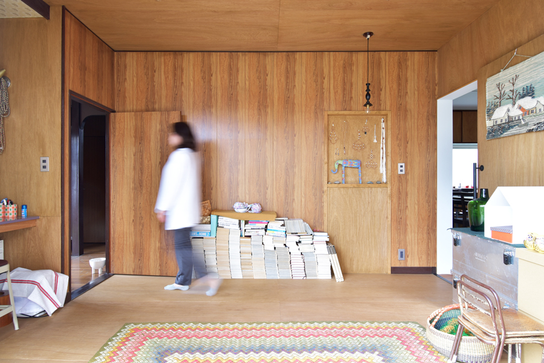
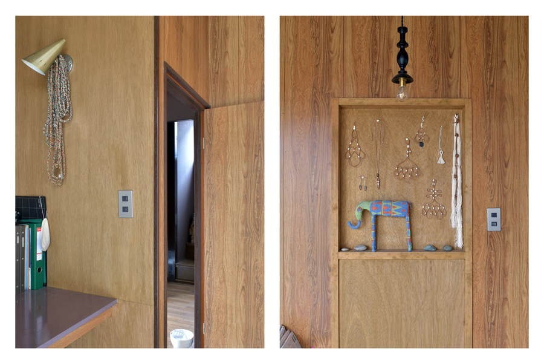
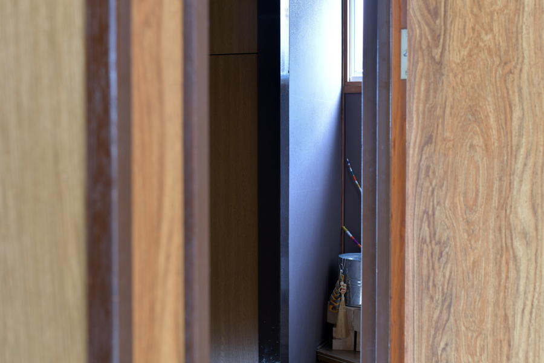
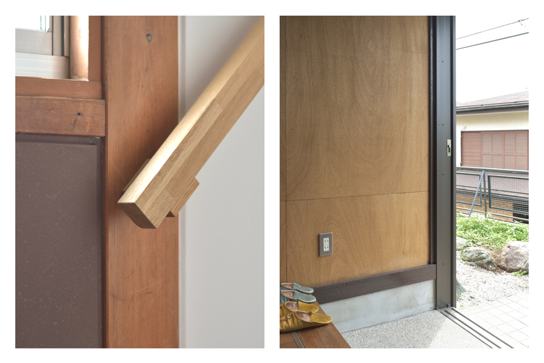
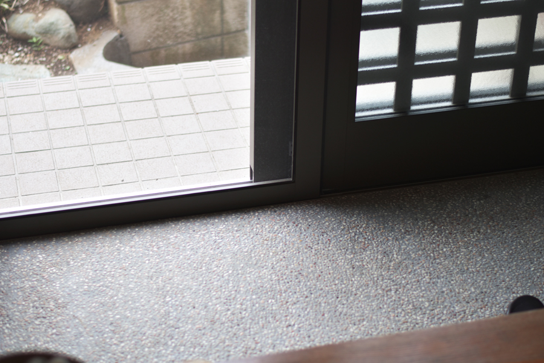
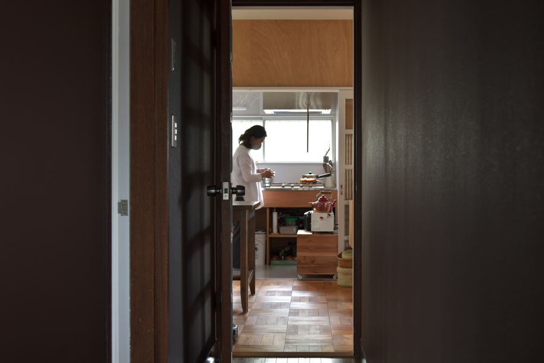
| Type : | House, Renovation | 用途 : | 住宅, 改修 | |
| Location : | Saitama | 場所 : | 埼玉 | |
| Design : | 2020, 8-2021, 1 | 設計 : | 2020, 8-2021, 1 | |
| Construction : | 2021, 1-2021,4 | 施工 : | 2021, 1-2021,4 | |
| Area : | 105㎡ | 面積 : | 105㎡ | |
| Photo : | upper / lower : Ichiro Mishima / Motoki Yamamoto | 写真 : | 上段 / 下段 : 三嶋一路 / 山本基揮 |
