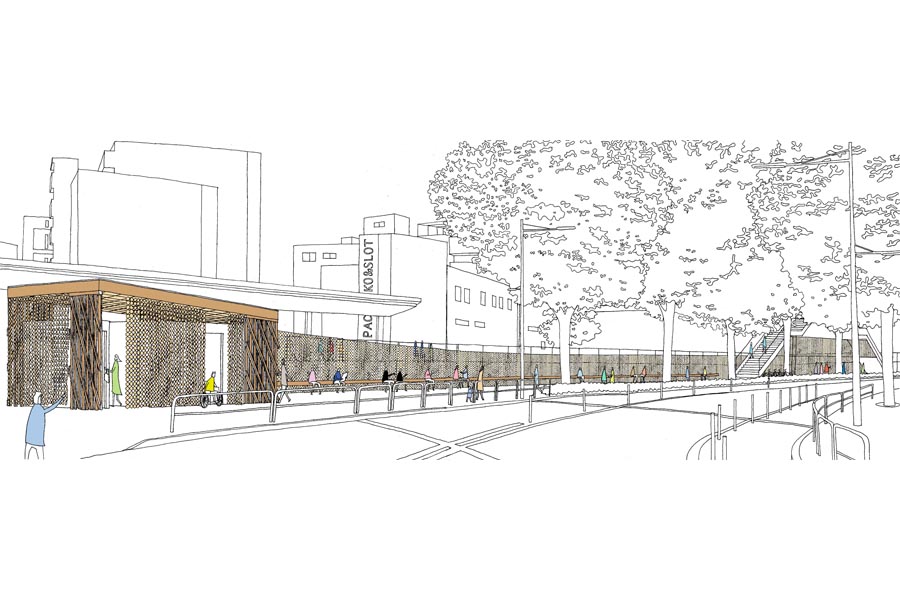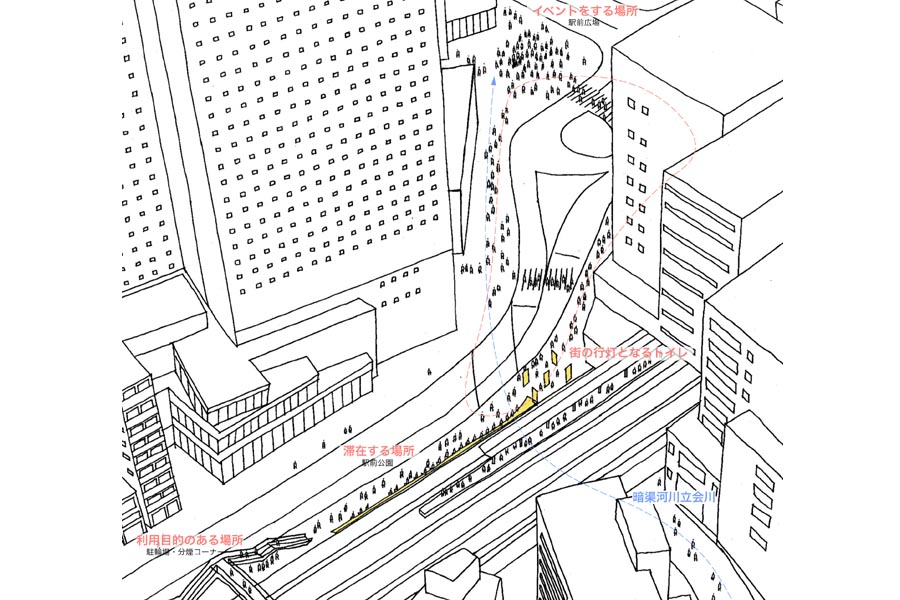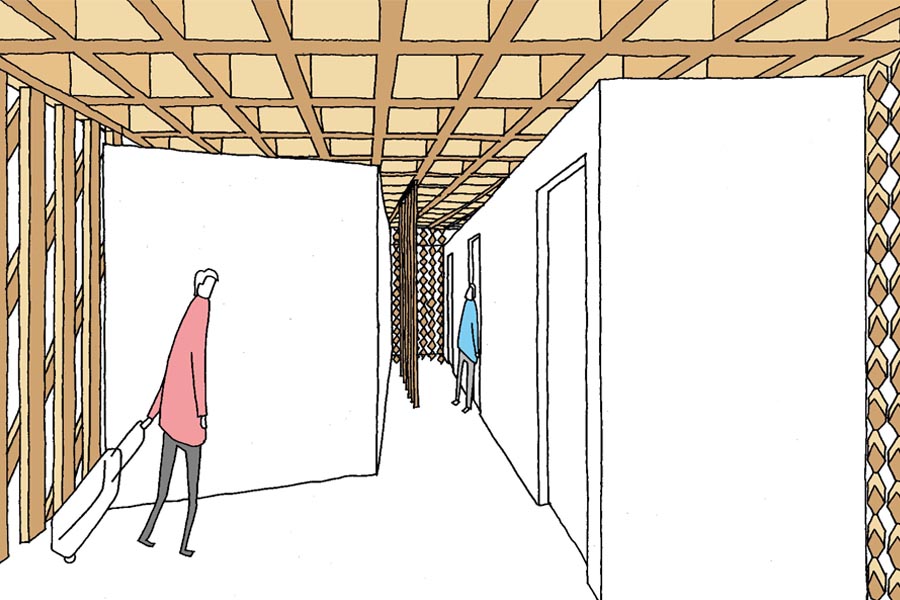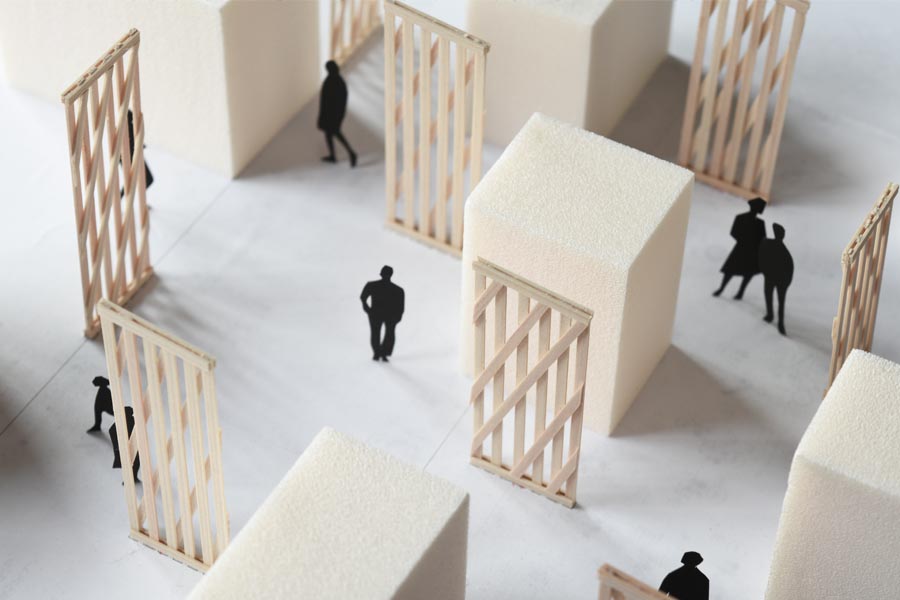 |
|---|
| MoY architects' / 山 本 基 揮 建 築 設 計 の | WORKS / 仕事 | PROFILE / 略歴 | CONTACT / 問合せ | |
|---|

Public space in Oimachi / 大井町のパブリックスペース
Proposal for the Public Space Design Competition at Ōimachi Station Front. We plan a clean and safe restroom featuring a self-standing toilet booth enveloped by a three-dimensional wooden lattice that allows light and wind to pass through. This restroom also serves as a “street lantern” for the cityscape. The park, equipped with the same three-dimensional wooden lattice and wooden benches, connects seamlessly to the restroom and complements the station square’s event space as a comfortable area for lingering. Together, these elements create a complementary relationship that encourages circulation and exploration around the station front.
|
大井町駅前パブリックスペース設計コンペティションの提案。 自立するトイレブースとそれを覆う立体木格子により、光と風を通す清潔で安全なトイレであるとともに、街の行灯となるトイレを計画します。公園へと連続する立体木格子と木ベンチを備えた公園はイベントスペースとしての駅前広場に呼応する滞在スペースとして、お互いに役割を補完しあい駅前に回遊性をうみだします。
|



| Type : | Public space | 用途 : | 公衆トイレ・公園等 | |
| Location : | Tokyo | 場所 : | 東京 | |
| Design : | 2018, 8 | 設計 : | 2018, 8 | |
| Competition : | Design competition-Public space in front of Oimachi Sta. | コンペ : | 大井町駅前パブリックスペース設計コンペティション | |
| Cooperation : | TAKAHIRO ENDO ARCHITECTS OFFICE | 協働 : | 遠藤隆洋建築設計事務所 |