 |
|---|
| MoY architects' / 山 本 基 揮 建 築 設 計 の | WORKS / 仕事 | PROFILE / 略歴 | CONTACT / 問合せ | |
|---|
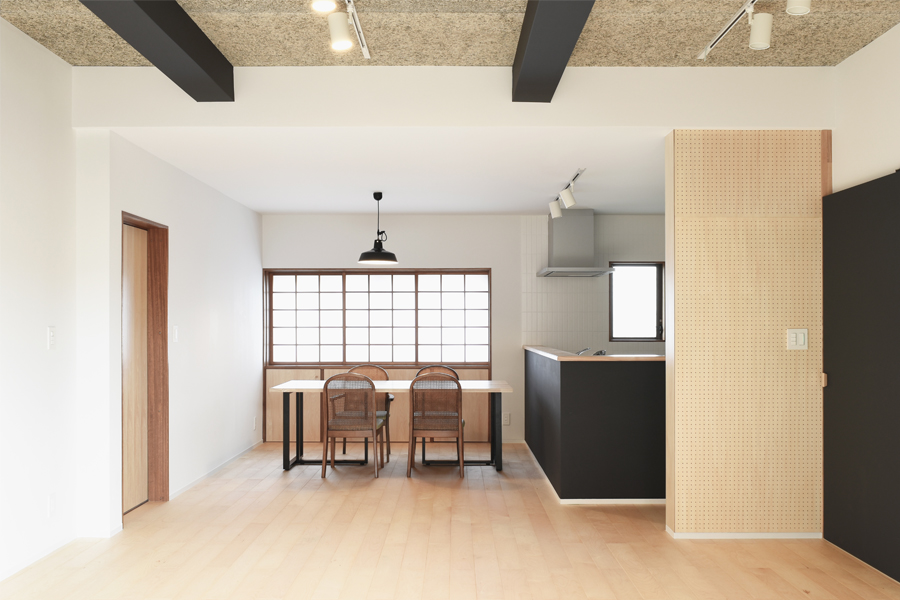
1st Floor Kumagaya / 熊谷の一階
Renovation of a detached house for two-family cohabitation. The spacious deck, introducing new circulation on the first floor, functions not only as an extension of the living room but also as a veranda-like and outdoor corridor-like space, as well as a large entrance area. Along with converting the storage room into a workspace, these changes created four distinct entrances around the house, fostering a new relationship between the surrounding garden and the home. In the living room renovation, which involved partial demolition to create an open space, existing elements such as the Lauan wood door frames and built-in furniture were preserved in their original reddish-brown tone. Updated doors, floors, and walls were finished with light brown materials like Shinau (Shina) and Birch wood, while newly added features—including the ceiling beams, large sliding doors, and kitchen counter—were finished in a sumi (black ink) color. Materials and colors were carefully selected according to the history of each element to integrate the original home’s image with the renovated parts.
|
二世帯同居に向けての戸建て住宅の改修。住宅設備と各室の仕上げの更新にともない、納戸を仕事部屋に変更し、主室と居間に面する庭に大きなデッキスペースを設けることで、一階の居室と外部の関係を再構築しました。 一階に新たな回遊性をもたらす大きなデッキは、居間の延長であるとともに、広縁のような、外廊下のような空間でもあり、大きな玄関としても機能します。これとともに、納戸を仕事部屋に変更することで、大きなデッキを含めた4つの玄関にそれぞれの性格がうまれ、家の周りをぐるりと囲む庭と、家との新たな関係性が生まれました。 開放的な空間とするために一部解体を伴った居間の改修では、ラワン材の建具枠や造作家具など既存の要素は茶褐色のまま、更新した建具・床・壁はシナ材やバーチ材といった淡褐色、天井の梁型・大きな引き戸・、キッチンカウンターといった新たに追加した要素は墨色、と要素の履歴に応じて、素材や色を選択し、既存の住宅のイメージと更新部分の統合を図りました。
|
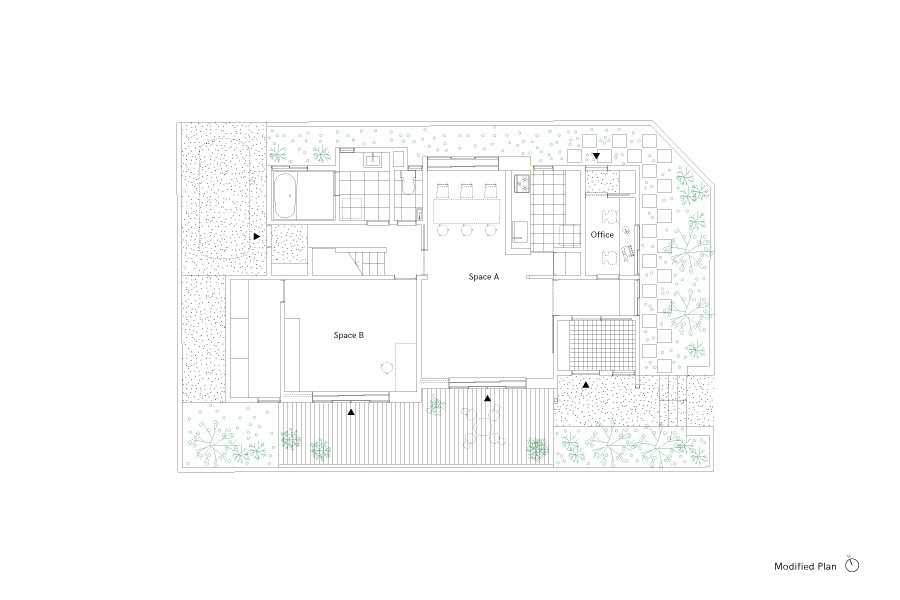
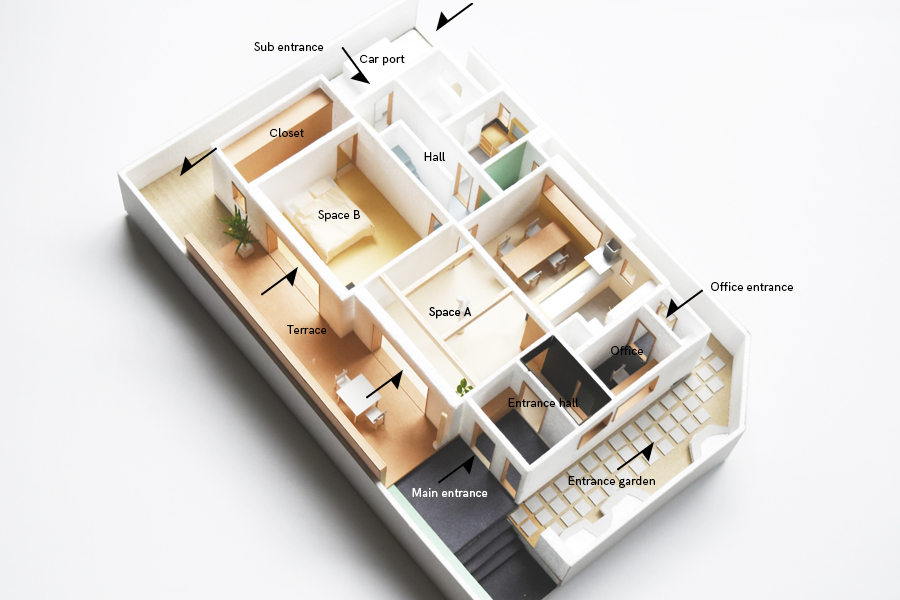
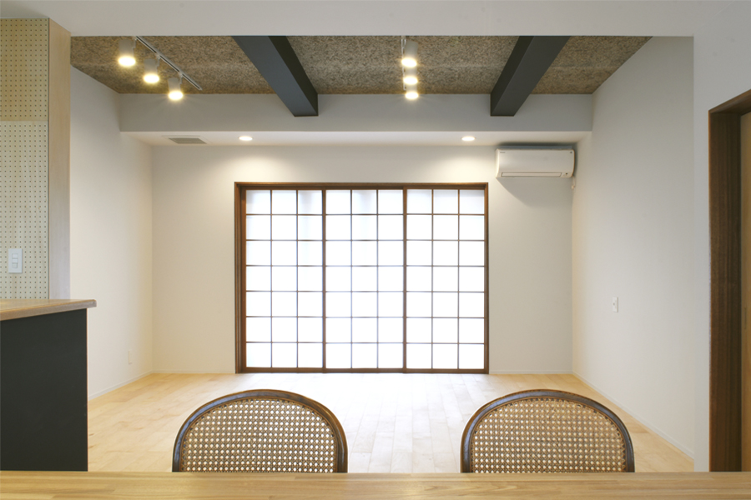
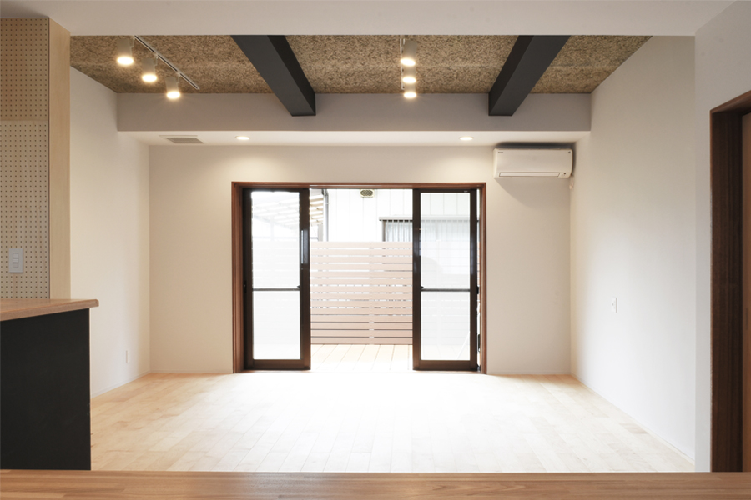
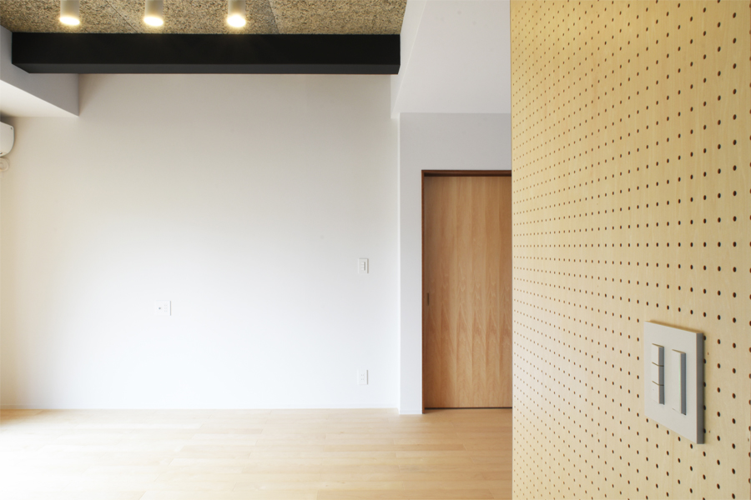
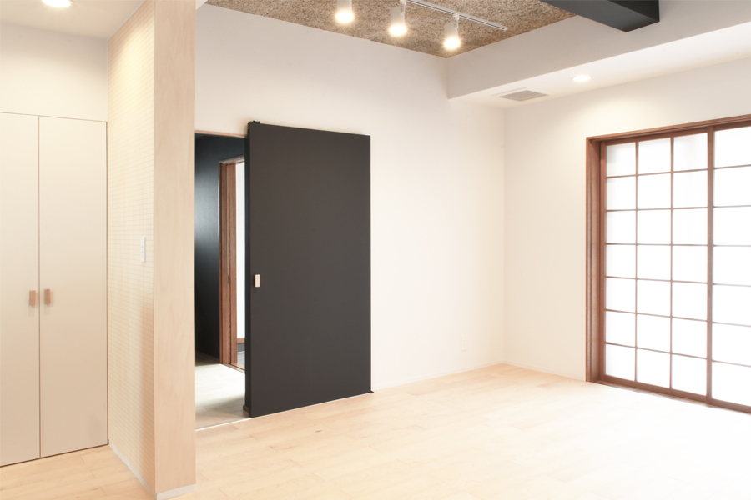
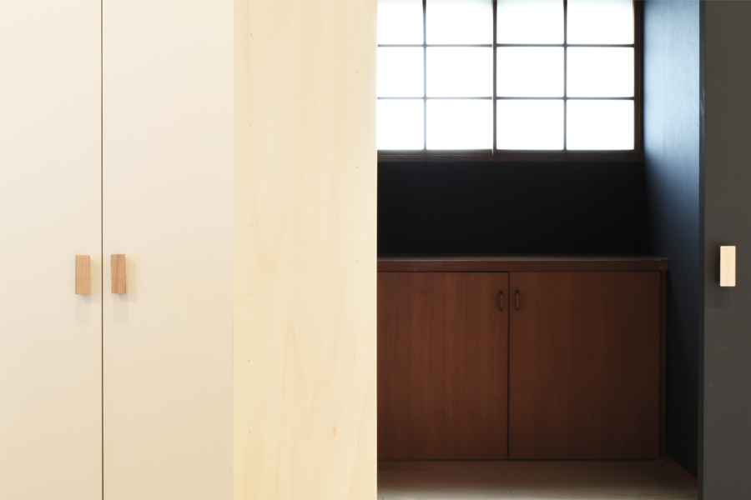
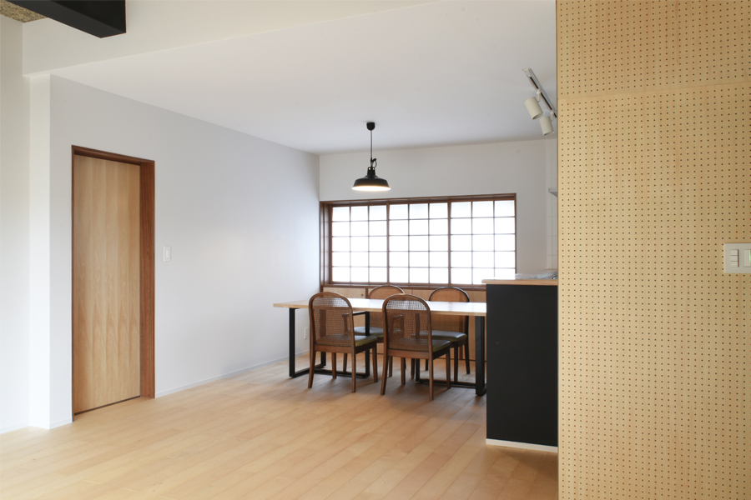
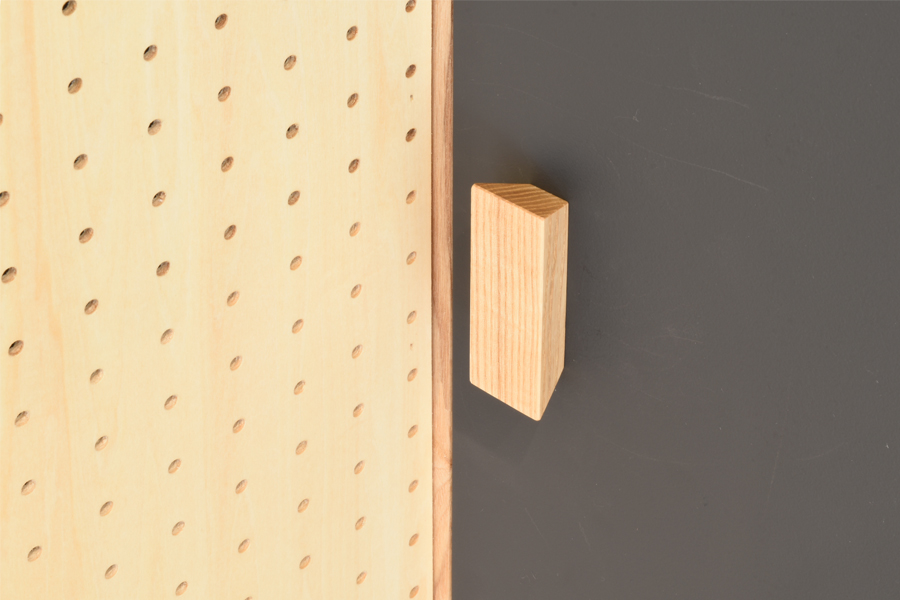
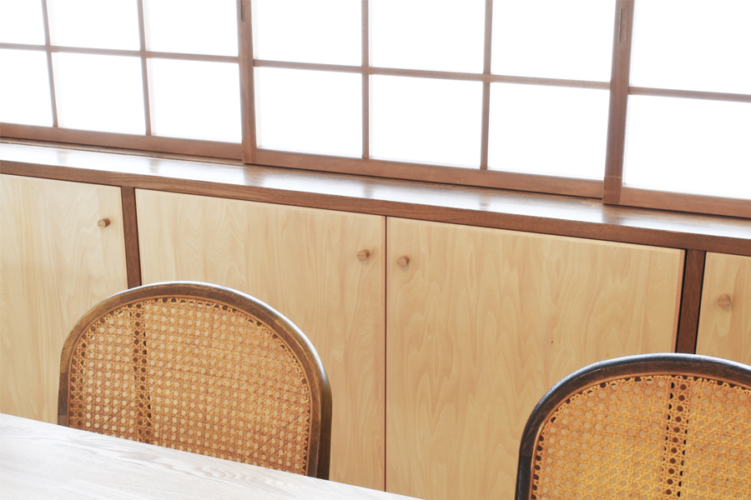
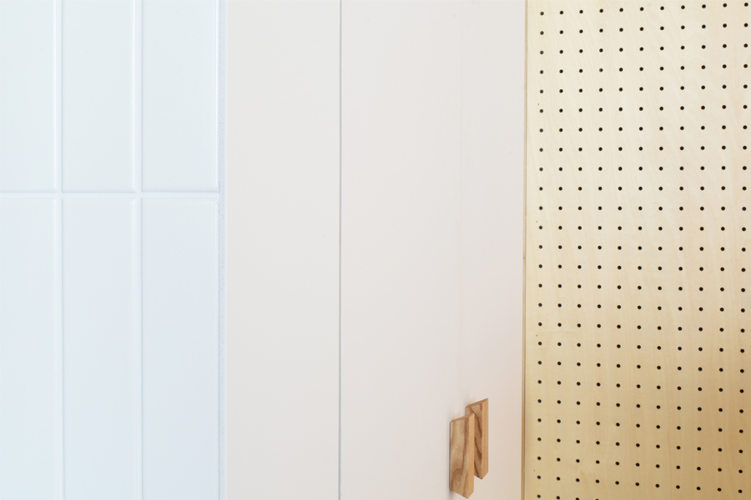
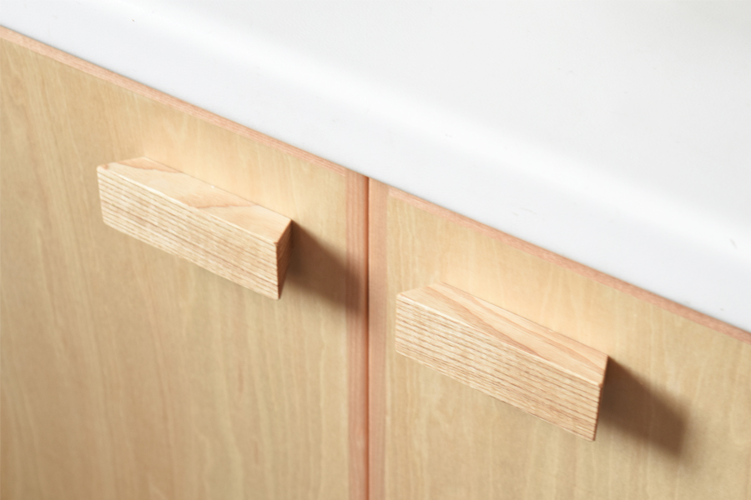
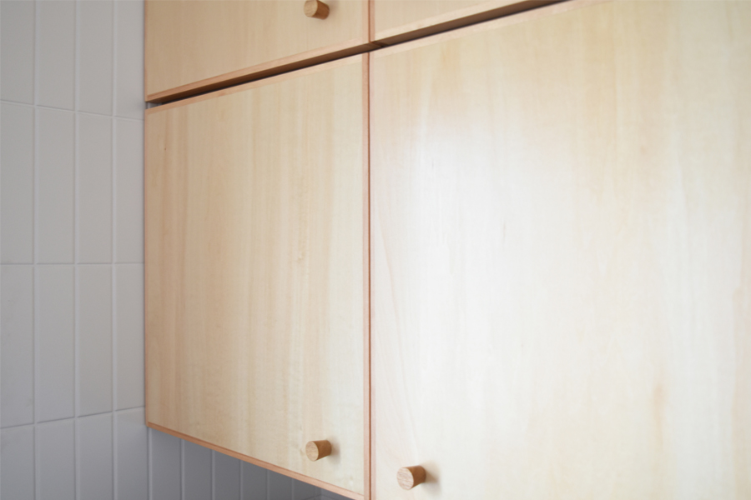
| Type : | House, Renovation | 用途 : | 住宅, 改修 | |
| Location : | Saitama | 場所 : | 埼玉 | |
| Design : | 2018, 3-6 | 設計 : | 2018, 3-6 | |
| Construction : | 2018, 6-9 | 施工 : | 2018, 6-9 | |
| Area : | 120 ㎡ | 面積 : | 120㎡ | |
| Photo : | Motoki Yamamoto | 写真 : | 山本基揮 |