 |
|---|
| MoY architects' / 山 本 基 揮 建 築 設 計 の | WORKS / 仕事 | PROFILE / 略歴 | CONTACT / 問合せ | |
|---|
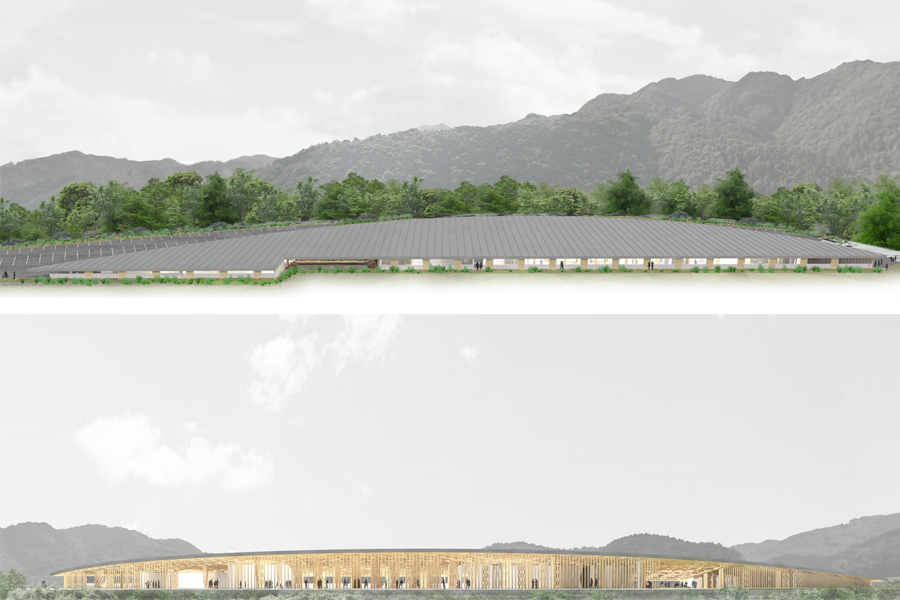
Townhall in Kiso / 木曽町役場
This proposal envisions a new town hall as a civic symbol, structured beneath a large roof that echoes the ring road and extends toward the surrounding terraced fields and mountain ridges. The interior space is composed of wall-column units made from locally sourced Kiso cypress, creating a warm and grounded environment. Beneath the expansive roof are two distinct plazas, each with a different character. In addition, a meadow-like open space encircles the building. These areas are designed to accommodate various community activities in daily life. In times of emergency, they can be unified into a large-scale disaster prevention plaza, providing a safe and secure refuge for the town’s residents.
|
木曽町役場本庁舎・防災センター公募型プロポーザルの提案。 リングロードを骨格として周辺の段々畑から山並みへと連続する大屋根の下に 町内産材のヒノキを使用した壁柱ユニットで空間を構成し、場のシンボルとなる庁舎を目指しました。 大きな屋根の下の二つの性格の異なる広場と、外周に設けた、はらっぱのような広場は町民の様々な活動に利用されるとともに、災害時には大きな防災広場として一体的に使用され、町民たちの安心安全を守る場となります。
|
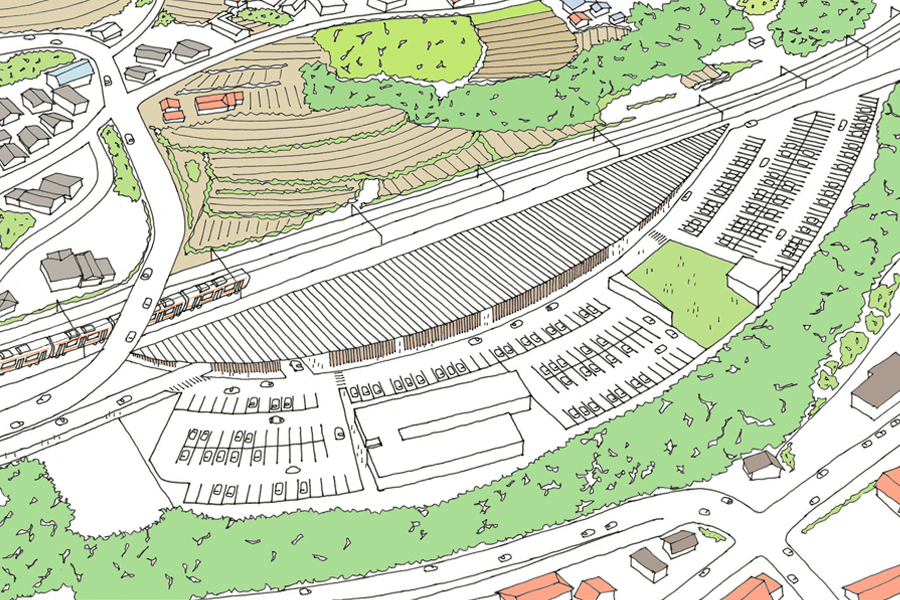
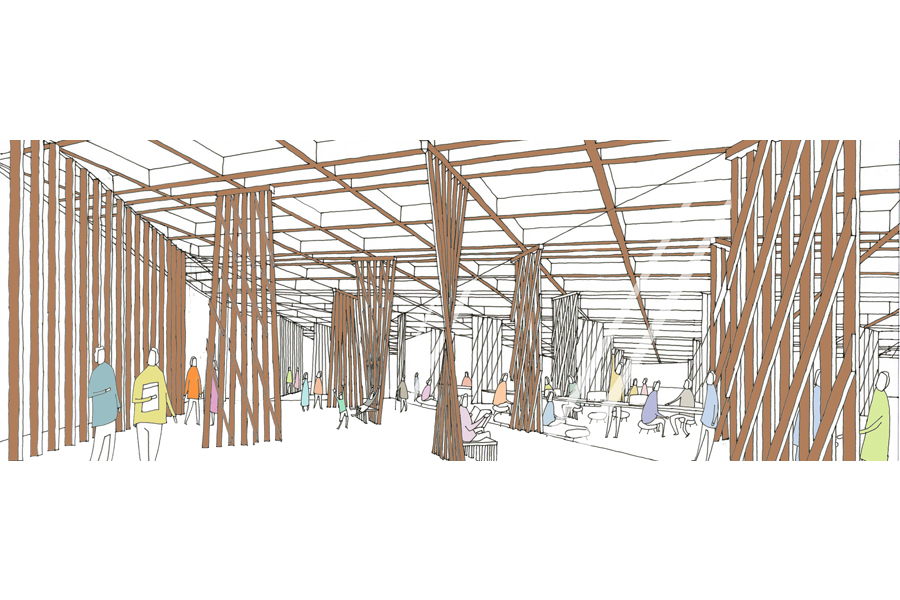
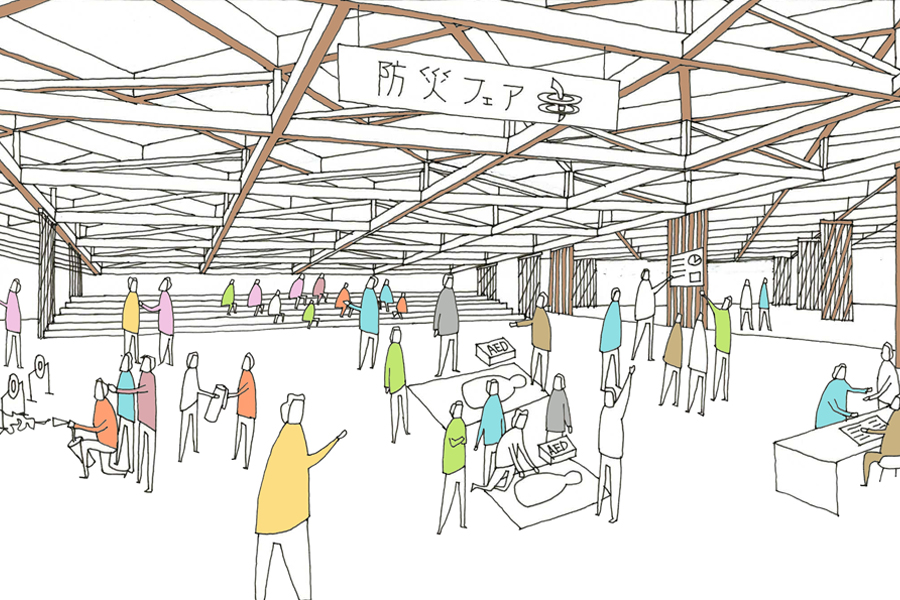
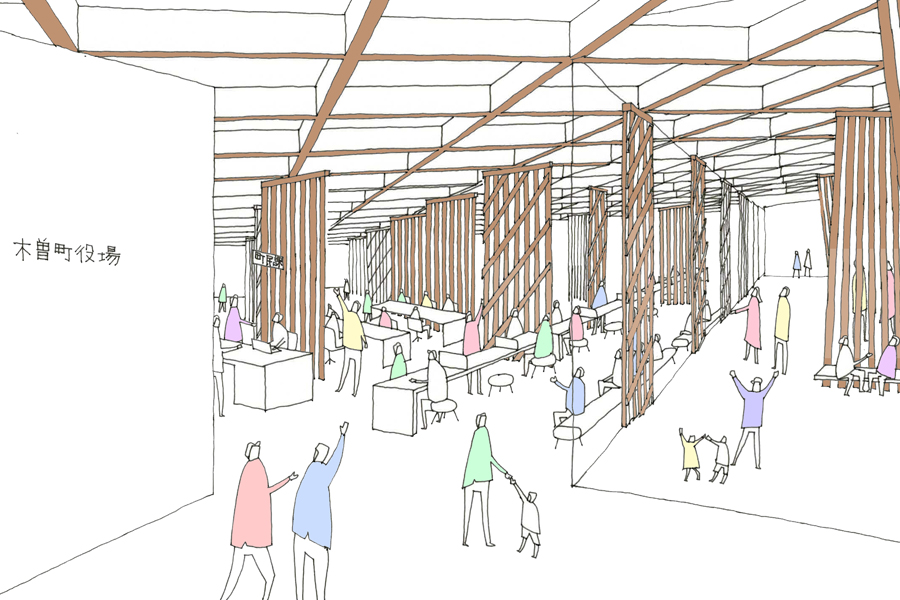
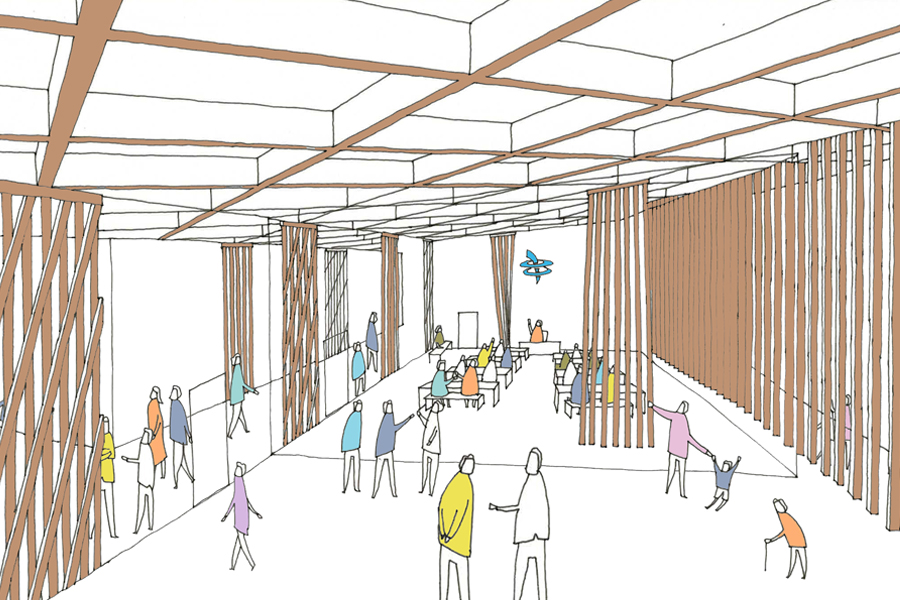
| Type : | Townhall | 用途 : | 庁舎 | |
| Location : | Nagano | 場所 : | 長野 | |
| Design : | 2017, 10-11 | 設計 : | 2017, 10-11 | |
| Area : | 2500 ㎡ | 面積 : | 2500 ㎡ | |
| Competition : | Open competition-Townhall in Kiso | コンペ : | 木曽町役場本庁舎・防災センター公募型プロポーザル | |
| Cooperation : | TAKAHIRO ENDO ARCHITECTS OFFICE | 協働 : | 遠藤隆洋建築設計事務所 |