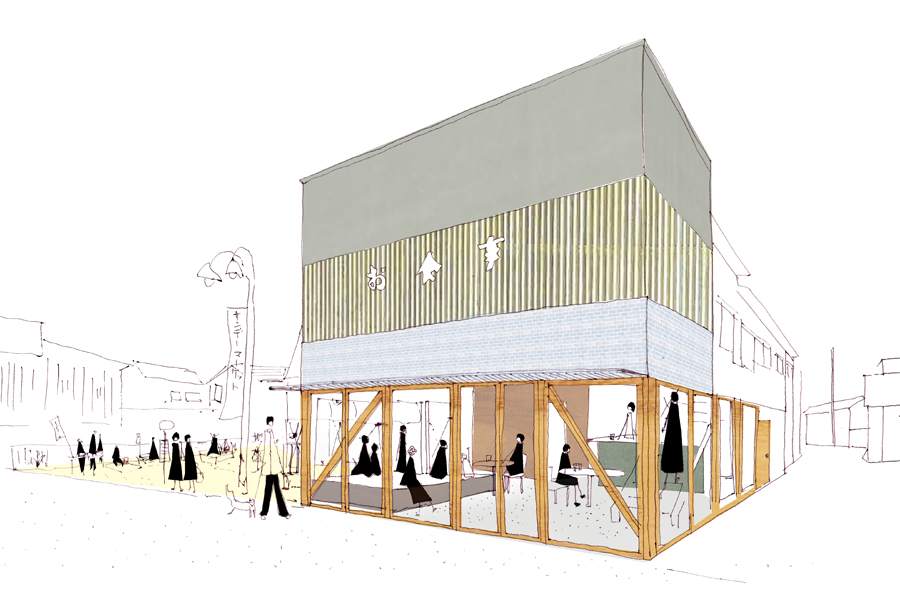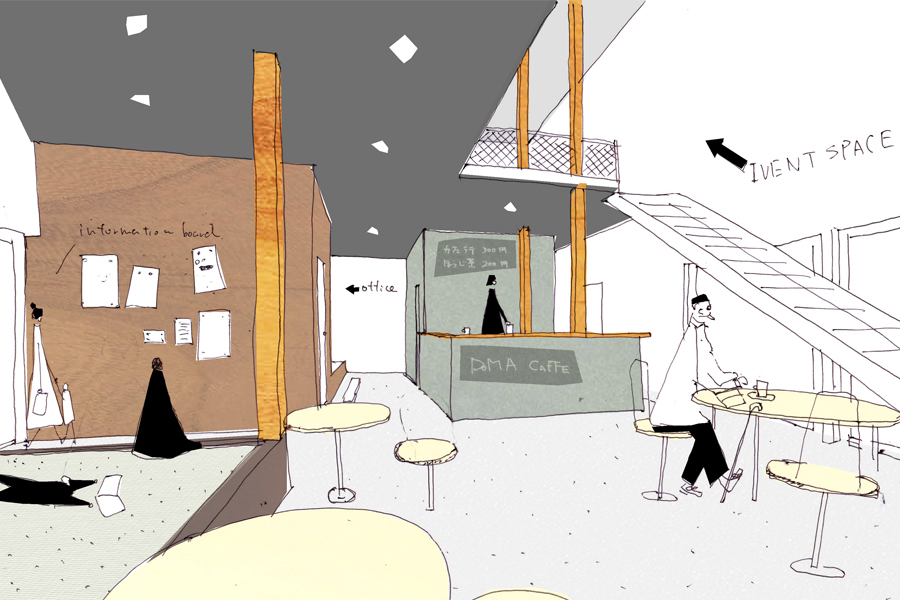 |
|---|
| MoY architects' / 山 本 基 揮 建 築 設 計 の | WORKS / 仕事 | PROFILE / 略歴 | CONTACT / 問合せ | |
|---|

Kamoya-do "Livingroom in town" / かもや堂-街角のリビングルーム-
Proposal for the renovation of a beloved local diner into a community center. A café with a continuous earthen-floor space that connects with the street, and the front garden of the adjacent community house. By installing a traditional wooden bench (engawa) between these two, we aim to unify the spaces. When people gather on this bench, accessible from outside as well, and both the interior and exterior are used interactively, this street corner transforms into a living room for the neighborhood.
|
地域に愛された食堂を地域のコミュニティーセンターとして改修することが求められた、デザインコンペの提案。 街路が連続した土間空間のカフェ。隣接するコミュニティハウスの前庭。それらの間に縁台を設けることで、それらの一体化を図ります。
|

| Type : | Restaurant to Comunity center, Conversion | 用途 : | 食堂からコミュニティーセンターへの改修 | |
| Location : | Akita | 場所 : | 秋田 | |
| Design : | 2015, 9 | 設計: | 2015, 9 | |
| Competition : | Renovation competition ”Kamoya-do” | コンペ : | かもや堂リノベーションコンペ |