 |
|---|
| MoY architects' / 山 本 基 揮 建 築 設 計 の | WORKS / 仕事 | PROFILE / 略歴 | CONTACT / 問合せ | |
|---|
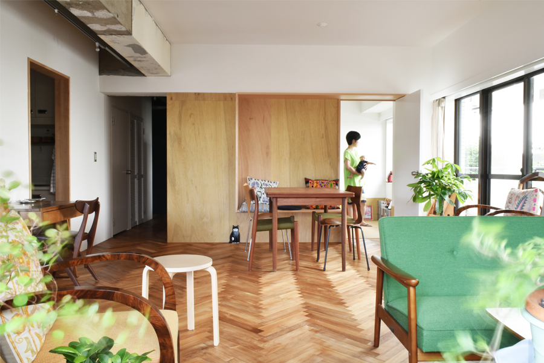
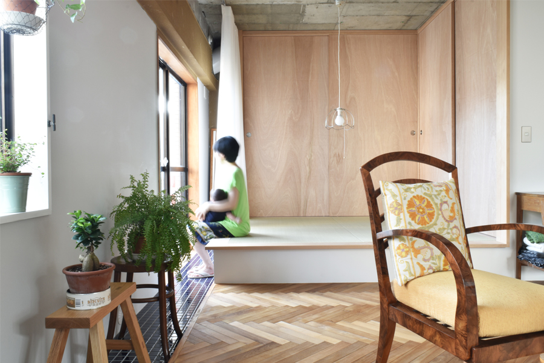
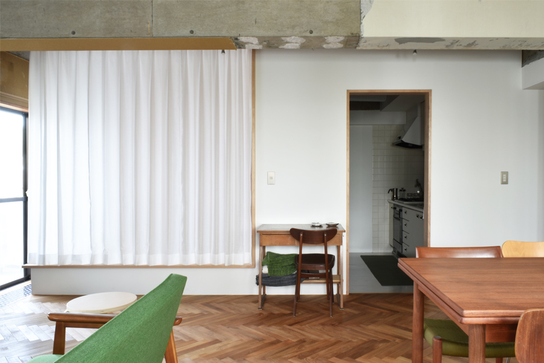
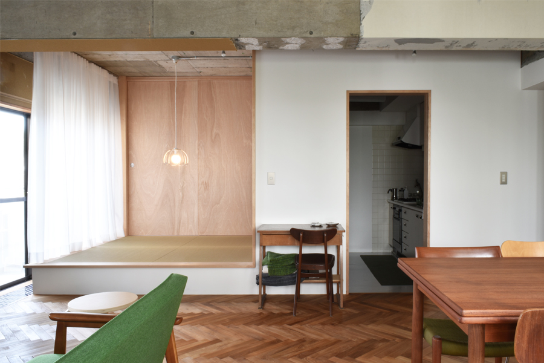
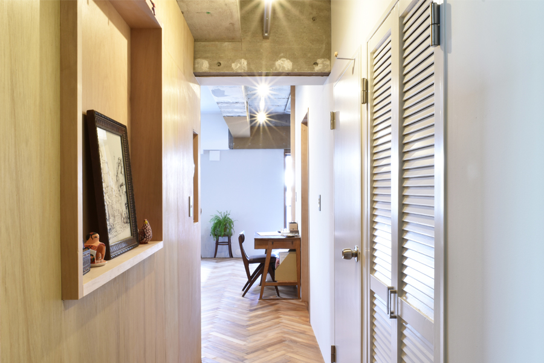
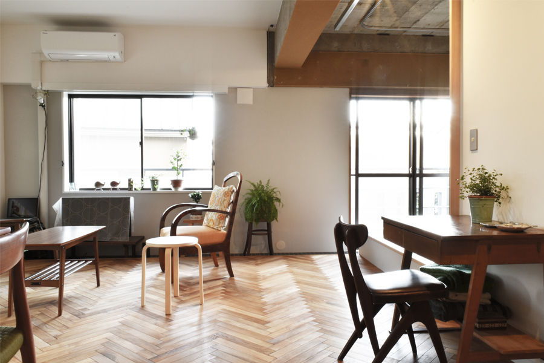
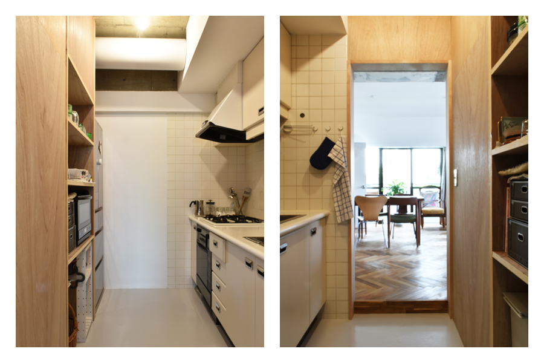
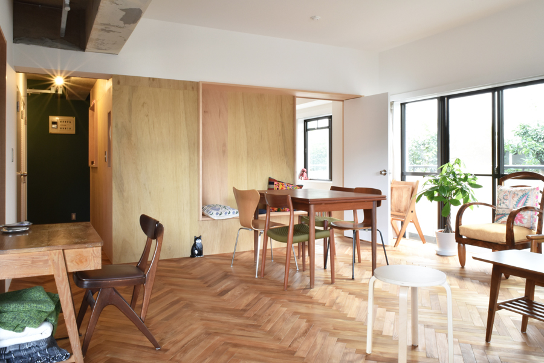
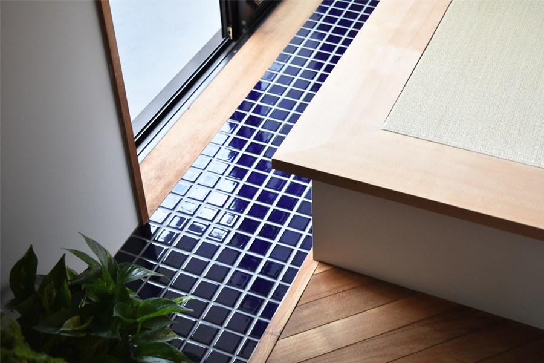
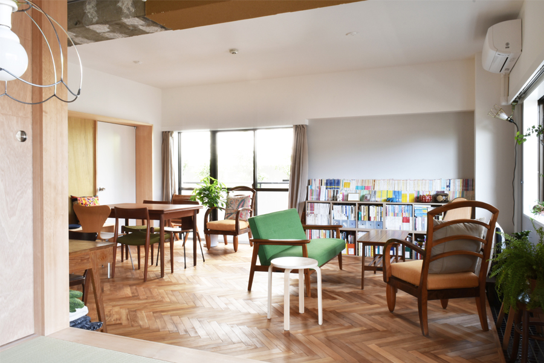
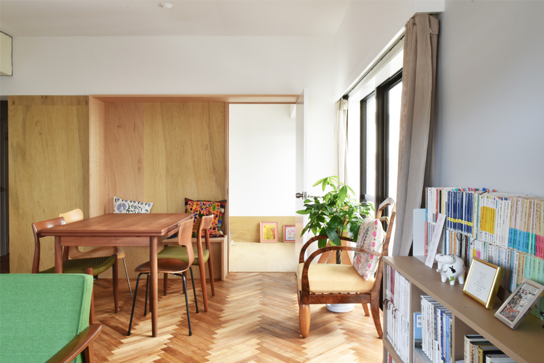
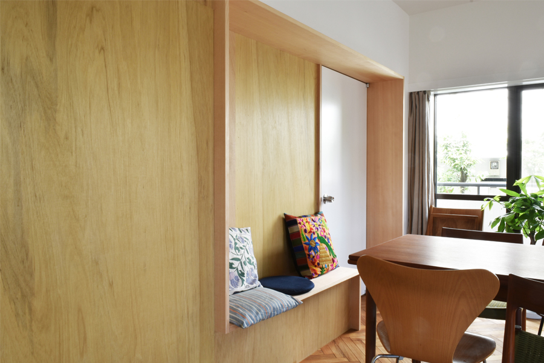
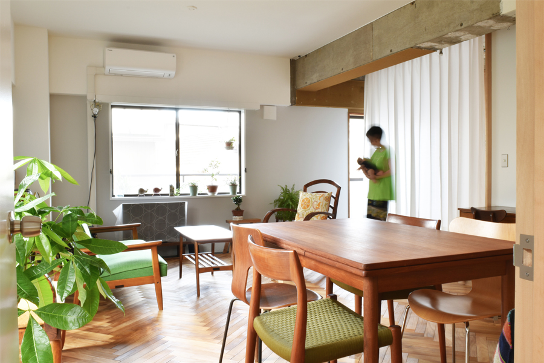
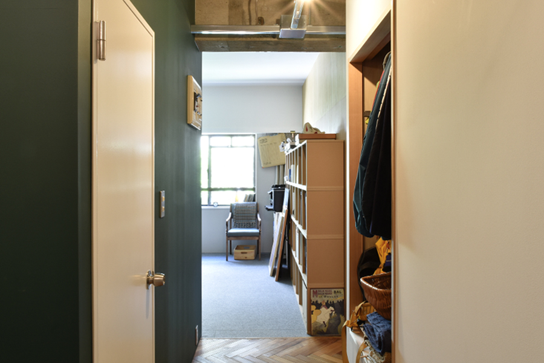
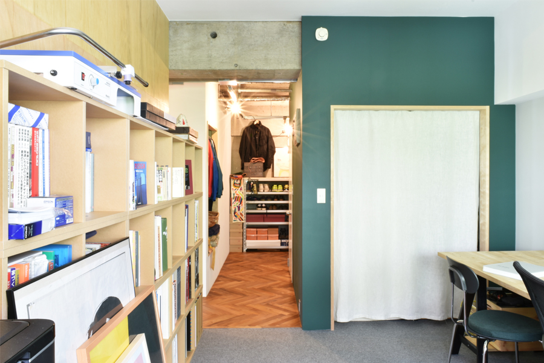
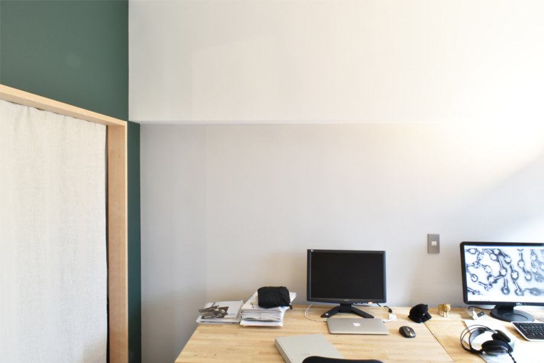
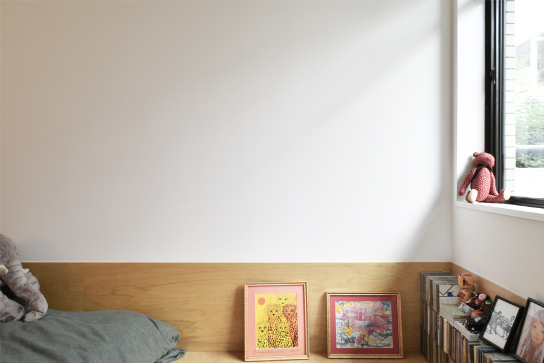
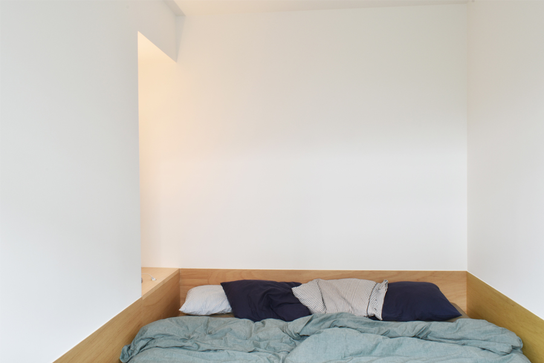
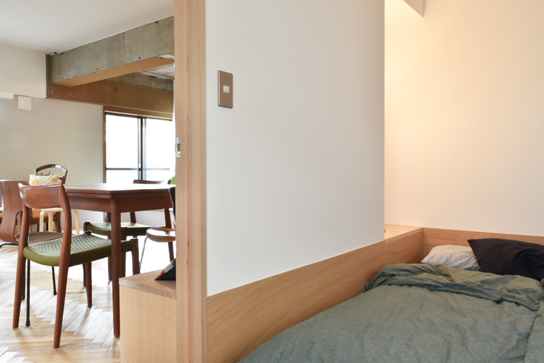
Apartment Ishikawadai / 石川台のアパート
Renovation of an apartment unit. Each of the three boxes—which accommodate the toilet, kitchen, and bedroom—is finished with a different material. Small spaces such as benches, raised platforms, display shelves, and storage areas are incorporated within them, creating varied scenes of daily life between the boxes. The sightlines from the raised platform to the bedroom bring a sense of spatial openness, while the blue-tiled engawa and the wider-than-usual bedroom baseboards provide places for objects to reside. Additionally, leaving the roughness of the central beam exposed after demolition creates a tolerance that embraces the diverse elements within the unit: existing joinery and kitchen fixtures, exposed piping, Lauan plywood, herringbone flooring, tatami mats, and various lifestyle goods of different styles.
|
集合住宅の一室の改修。遮音性能を確保するため、床を全体的に10cmあげ、低くなった天井を取り払い、使えなくなった建具を撤去する。その結果、既存の計画に埋もれていた 3つの箱とその間 という構成が浮かび上がりました。間取りは基本的に変えることなく、扉を撤去する、扉の位置を変更する、カーテンで仕切るというように、それぞれの個室と共用部の関係を見直し、一般的なnLDKに回収されない住まい方を可能にしています。小さな引き算と足し算で空間的に大きな成果をあげることを試みました。 トイレ、キッチン、ベッドルームが納まるそれぞれの箱は異なる素材で仕上げられ、それぞれにベンチ、小上がり、飾棚、収納といった小さなスペースを設けることで、箱の間での生活に様々なシーンが生まれます。小上がりからベットルームまでの視線の抜けは空間的な広がりをもたらし、青いタイルの縁側や通常より幅広のベットルームの幅木はモノに居場所を与えます。また、中央の梁に解体時のラフさをそのまま残すことで既存の建具やキッチン、むき出しの配管やラワン合板、ヘリンボーンの床と畳、様々なスタイルの生活雑貨といった多様なものを許容する寛容さがうまれています。
|
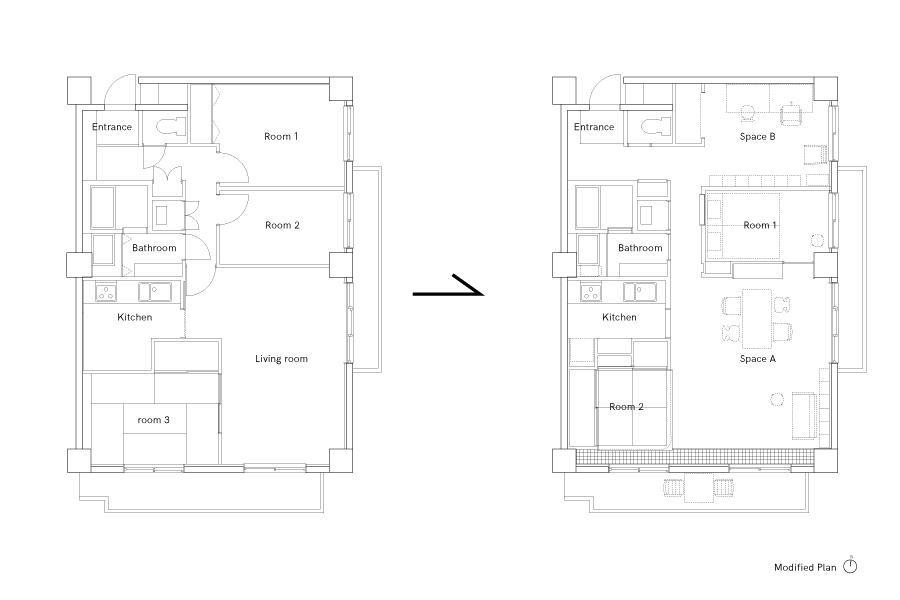
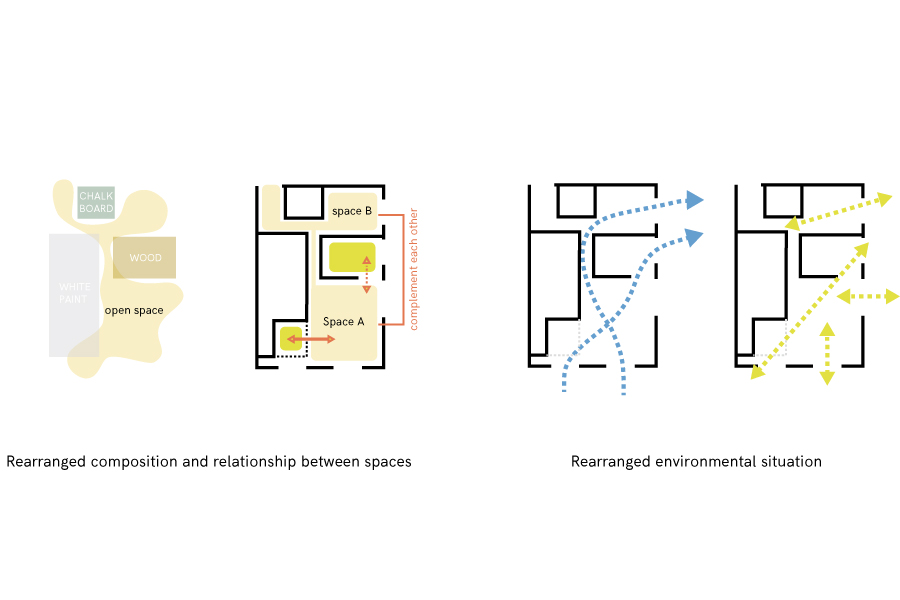
| Type : | Apartment, Renovation | 用途 : | 住宅, 改修 | |
| Location : | Tokyo | 場所 : | 東京 | |
| Design : | 2015, 3 | 設計 : | 2015, 3 | |
| Construction : | 2015, 4-5 | 施工 : | 2015, 4-5 | |
| Area : | 80 ㎡ | 面積 : | 80 ㎡ | |
| Photo : | Motoki Yamamoto | 写真 : | 山本基揮 | Media : | designboom | 掲載 : | designboom | architecturephoto.net | architecturephoto.net |