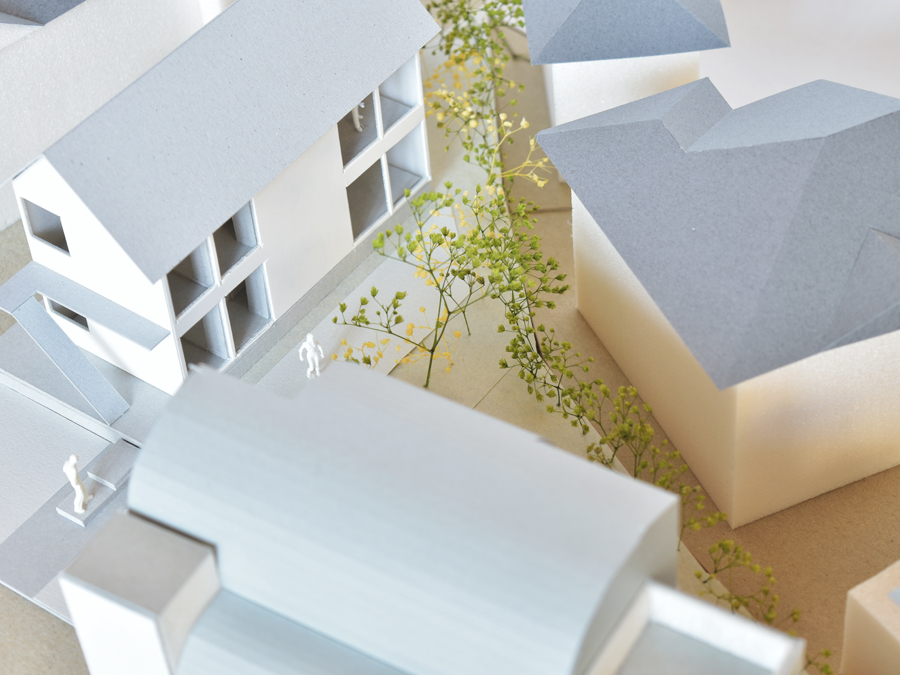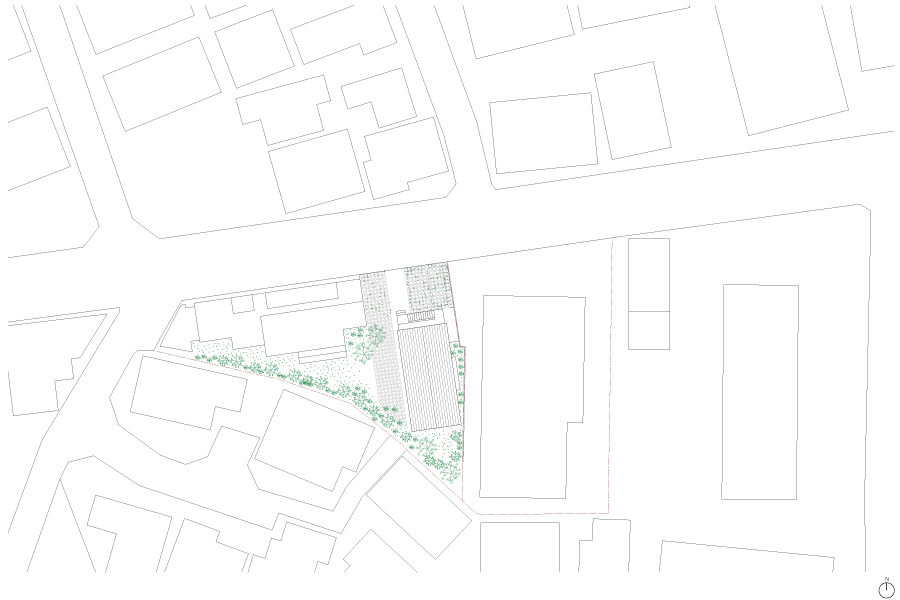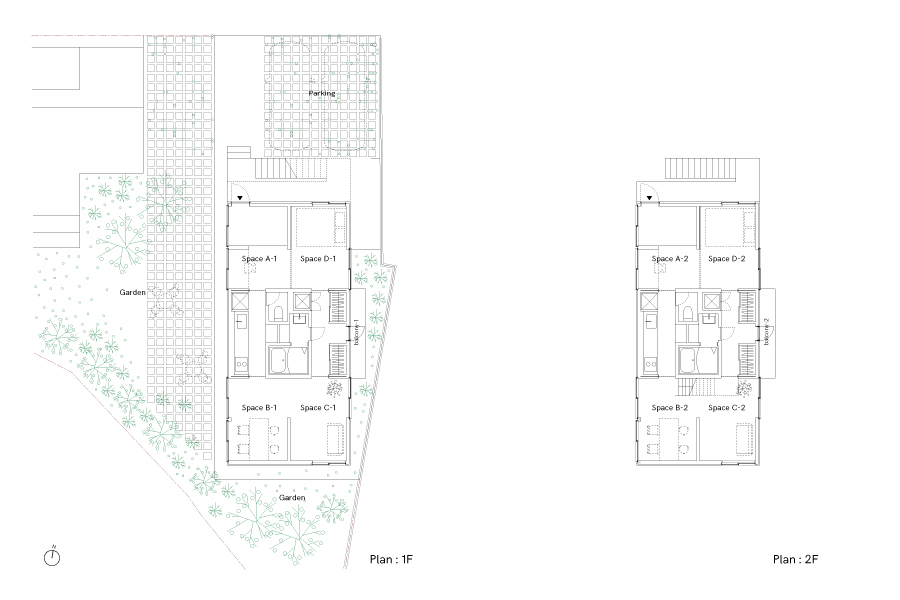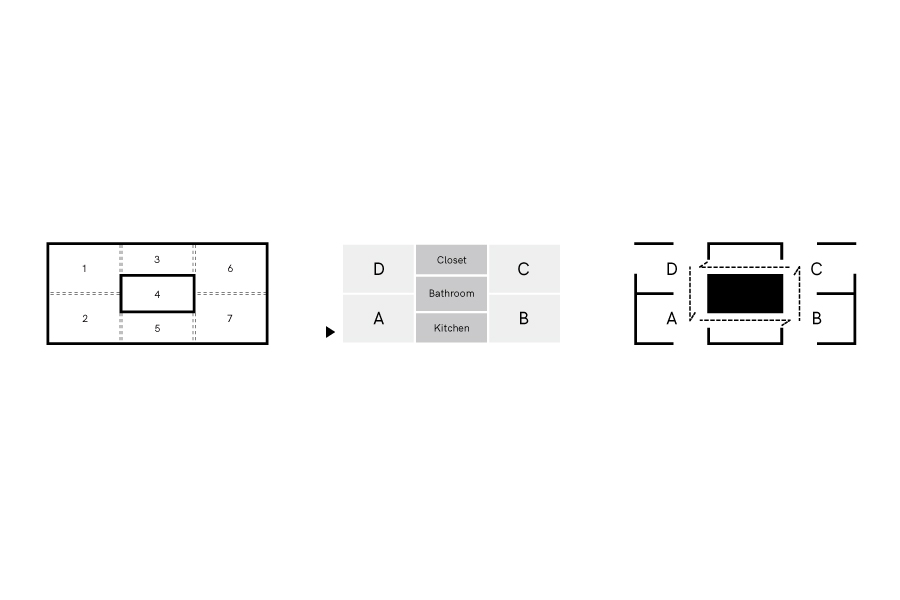 |
|---|
| MoY architects' / 山 本 基 揮 建 築 設 計 の | WORKS / 仕事 | PROFILE / 略歴 | CONTACT / 問合せ | |
|---|

House O / ハウス O
This rental row house was designed as a detached annex adjacent to the client’s main residence. Because it is located on a plot next to the client’s own home, the design also considered the potential future use as a secondary residence for the family. The layout incorporates the neighboring garden as a shared outdoor space, and the floor plan is designed to accommodate various lifestyles by enabling circulation through four distinct spaces, each with its own character.
|
隣接した母屋の離れとして計画した賃貸用の長屋です。施主宅の隣地でもあることから、将来的には家族のための別邸利用も想定した計画が求められました。 隣地の庭を共用の庭とした配置計画とし、様々な住み方に対応可能な空間構成とするために性格の異なる四つのスペースを回遊することのできる平面計画としています。
|



| Type : | Apartment house | 用途 : | 長屋 | |
| Location : | Kanagawa | 場所 : | 神奈川 | |
| Design : | 2024, 5- | 設計 : | 2024, 5- | |
| Area : | 105㎡ | 面積 : | 105㎡ |