 |
|---|
| MoY architects' / 山 本 基 揮 建 築 設 計 の | WORKS / 仕事 | PROFILE / 略歴 | CONTACT / 問合せ | |
|---|
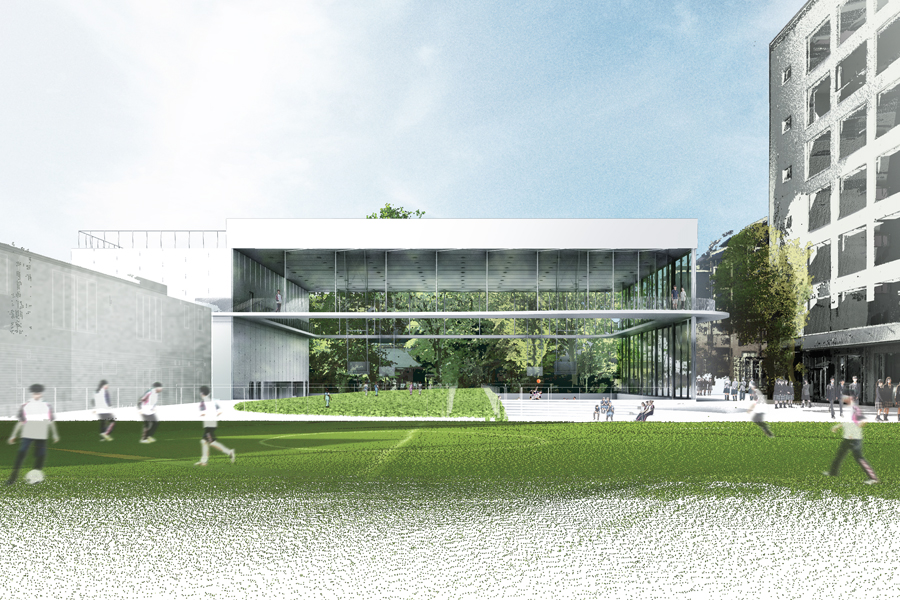
“Gymnagium H” / 体育館 H
This is a redevelopment plan for the gymnasium of a combined junior and senior high school. The project aims to reconstruct the relationship between the existing school buildings and the various open spaces, envisioning a school where students' activities themselves become a symbol of the local community. The gymnasium arena is positioned on the east side as a "plaza with a roof," while the practice wing, which contains the necessary auxiliary rooms, is aligned with the adjacent kindergarten, creating a passage from the former main gate to the nearby shrine. The north-south axis serves as a central line of activity, and the network of diverse open spaces becomes a stage for school life, encouraging students to engage in more active and dynamic pursuits.
|
中高一貫校の体育館の建て替え計画です。既存校舎と多様な広場の関係を再構築し、生徒の活動そのものが地域のシンボルとなる学校を目指しました。
|
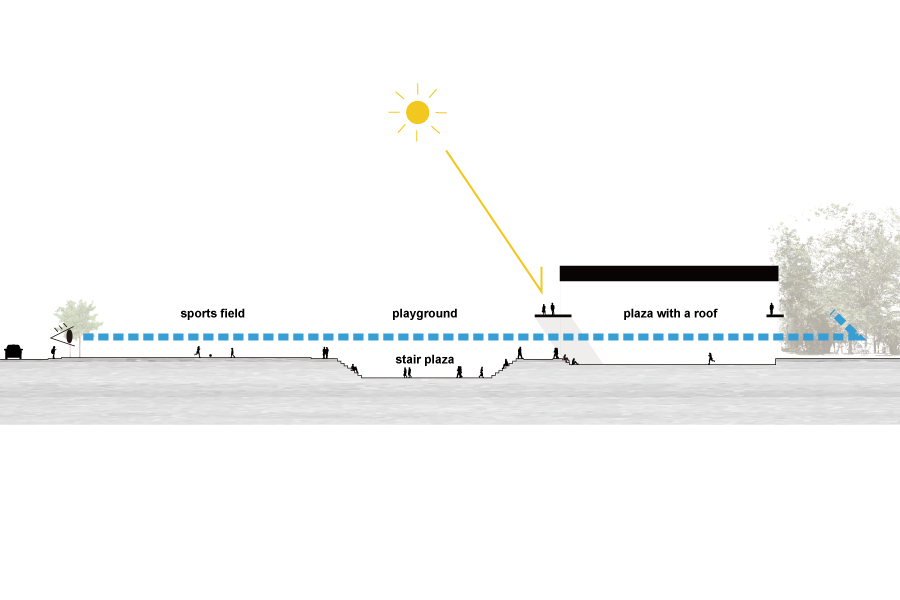
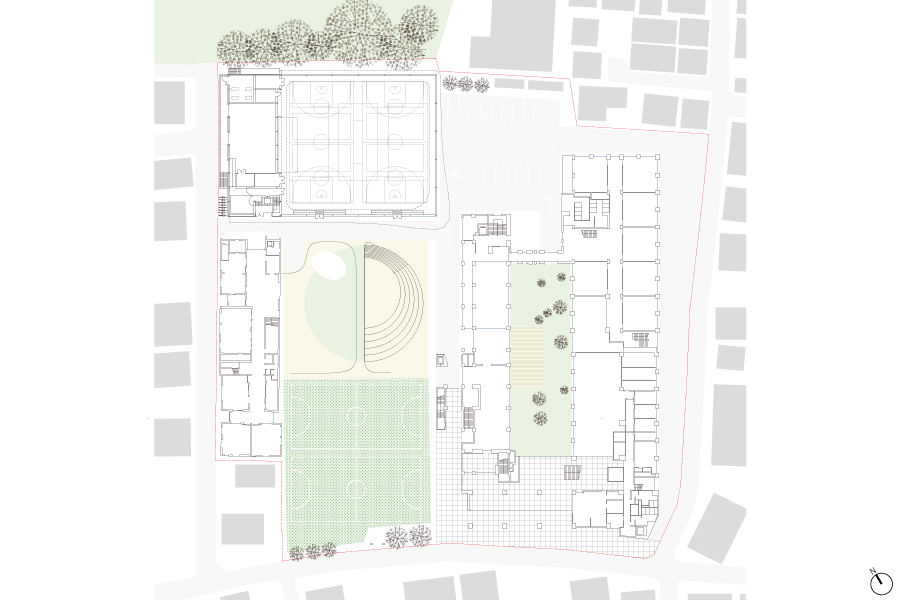
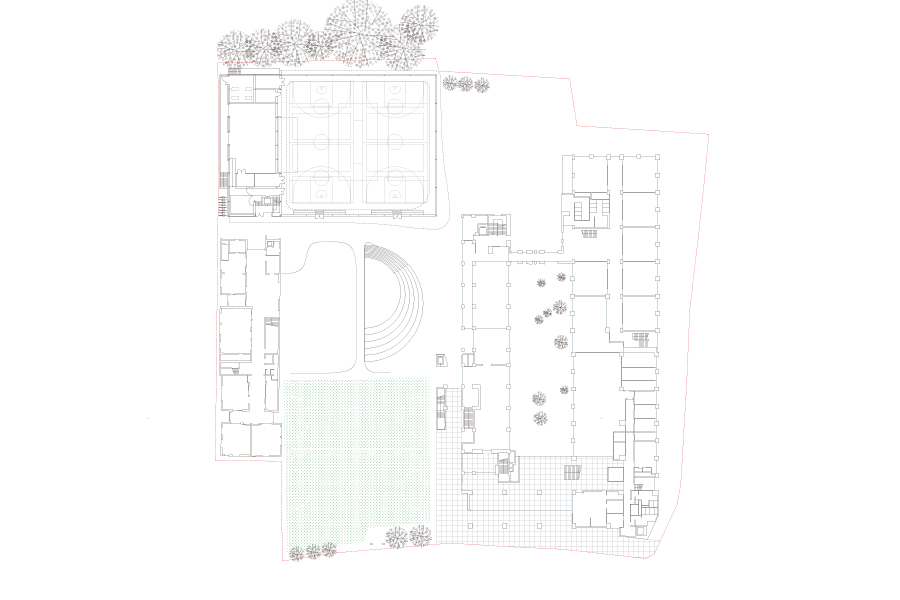
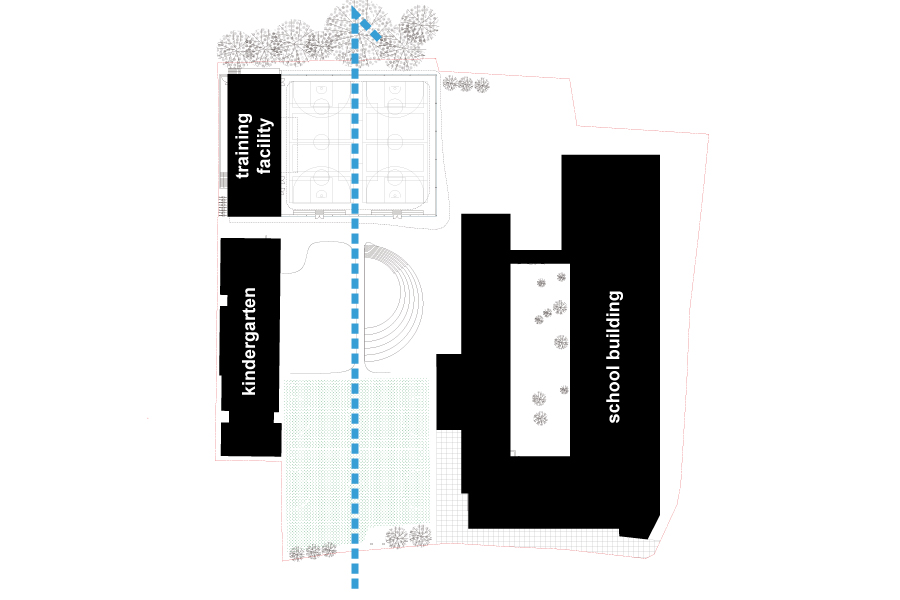
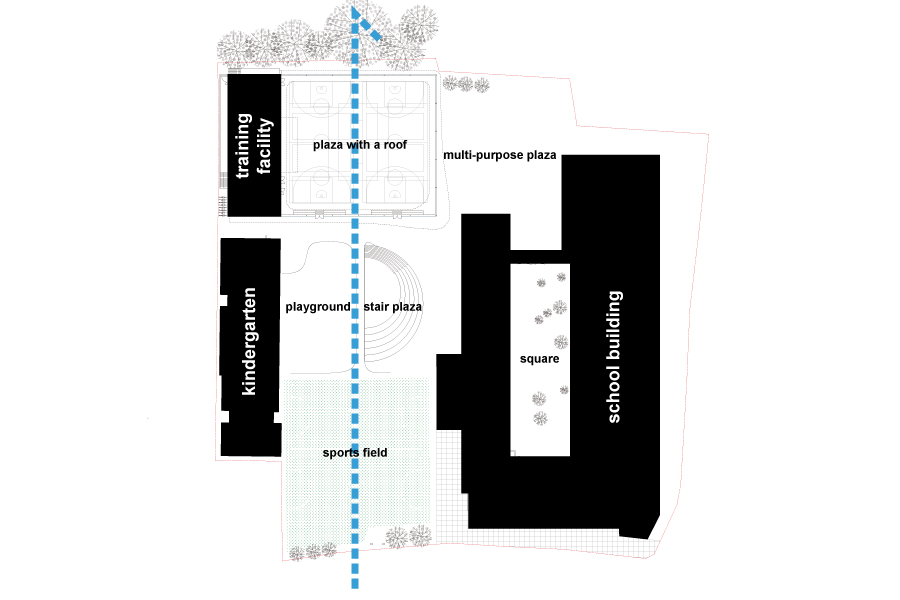
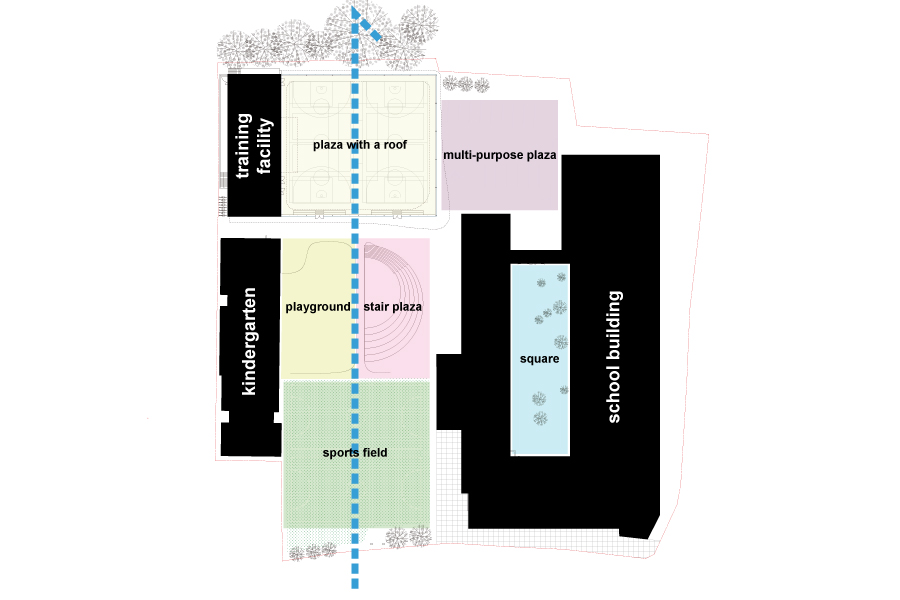
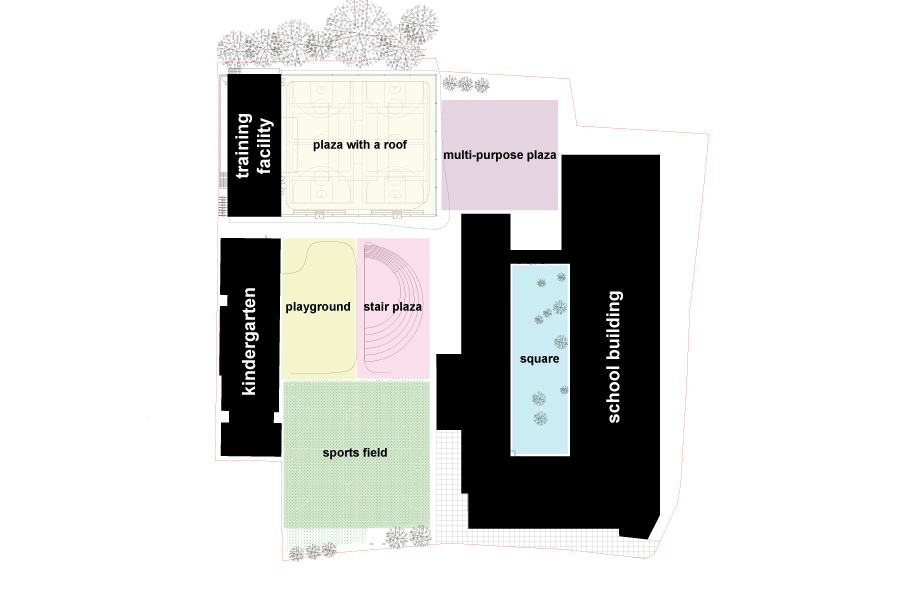
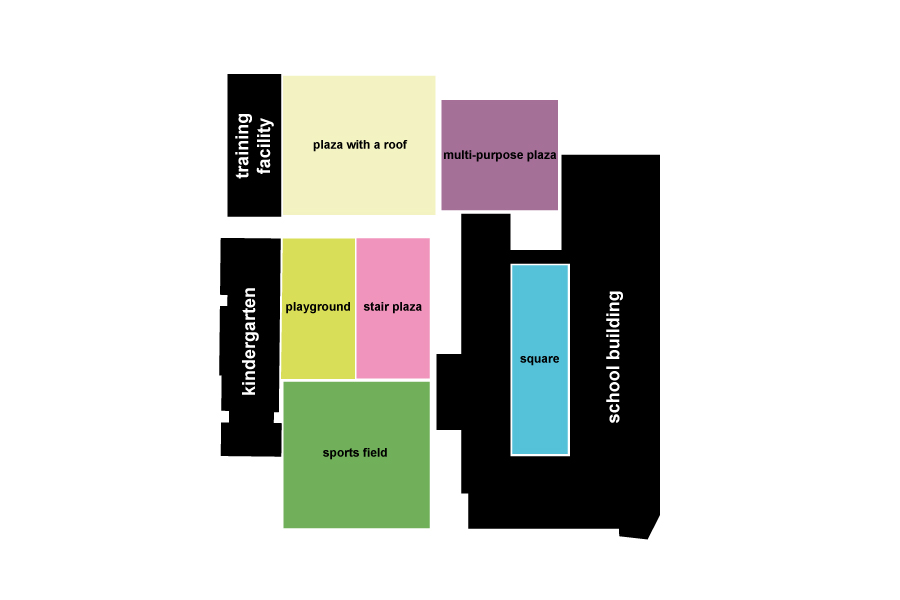
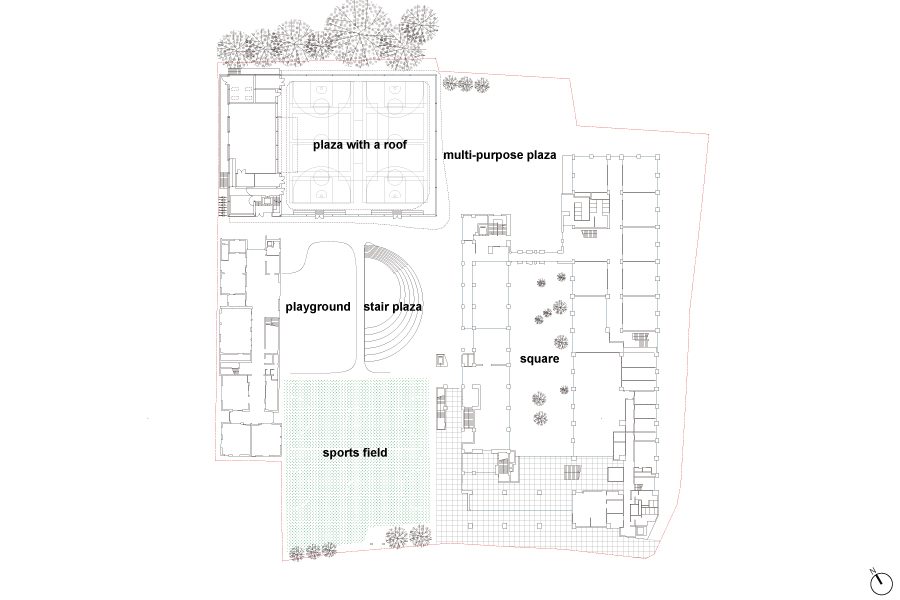
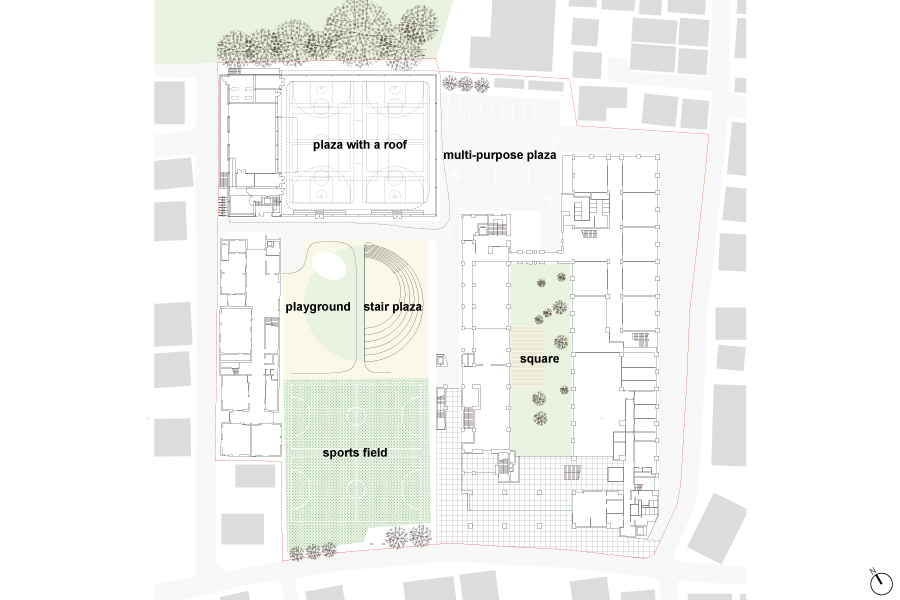
| Type : | school, gymnasium | 用途 : | 学校, 体育館 | |
| Location : | Saitama | 場所 : | 埼玉 | |
| Design : | 2024, 8-11 | 設計 : | 2024, 8-11 | |
| Area : | 2500 ㎡ | 面積 : | 2500 ㎡ | |
| Competition : | invited competition, 1st prize | コンペ : | 指名コンペ, 1等 | |
| Cooperation : | QAI | 協働 : | QAI | |
| Strucure : | Yoshihiro Fukushima : Graph Studio | 構造 : | 福島佳浩 : Graph Studio | |
| M&E : | Comodo | 設備 : | コモド設備計画 |