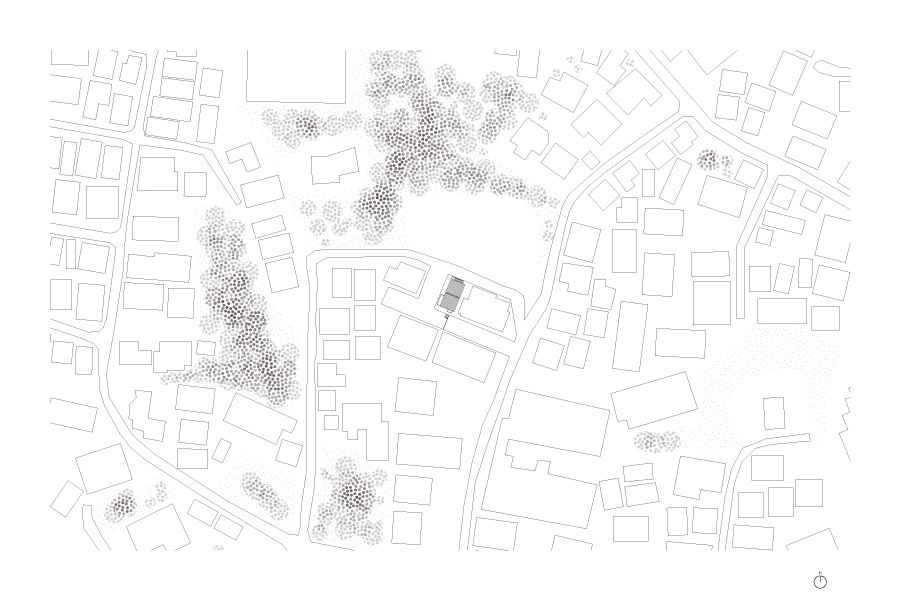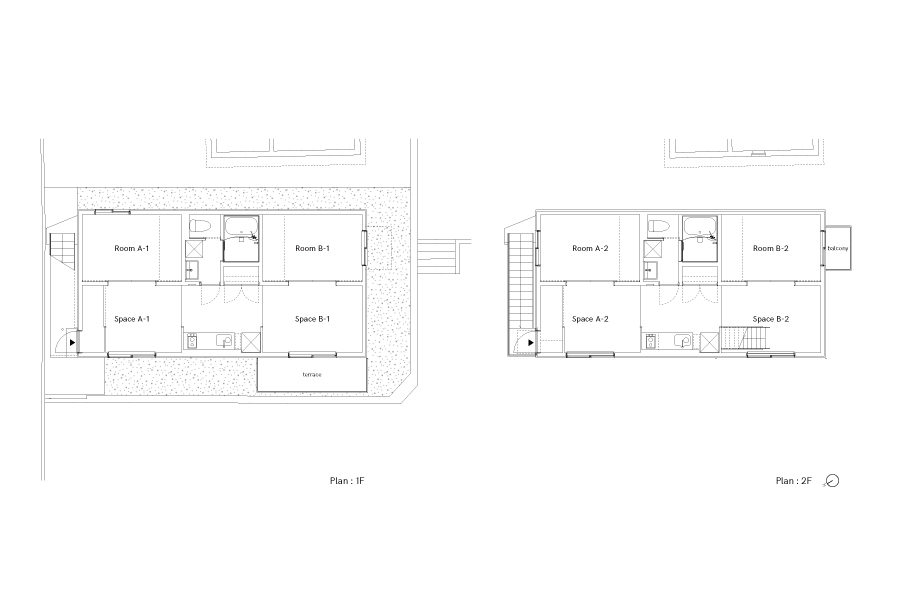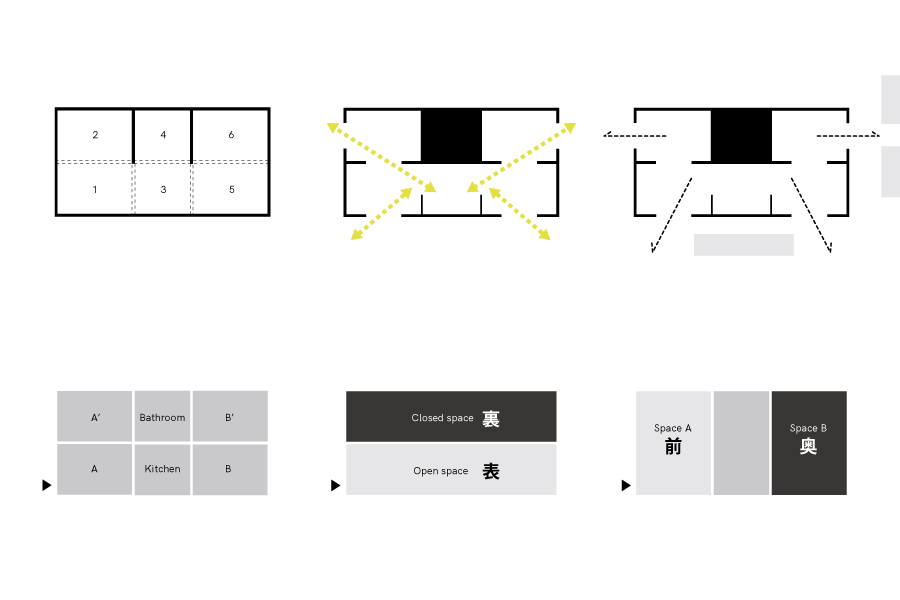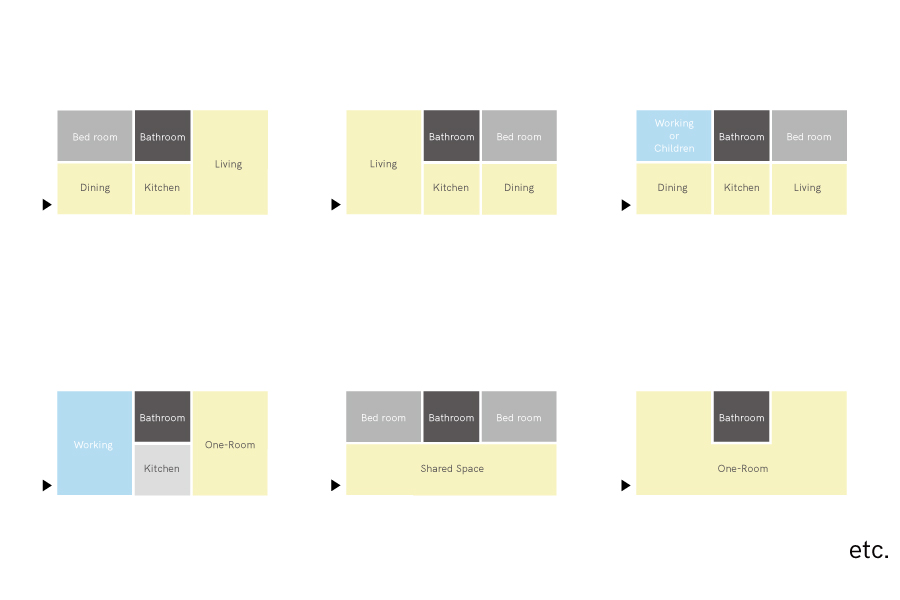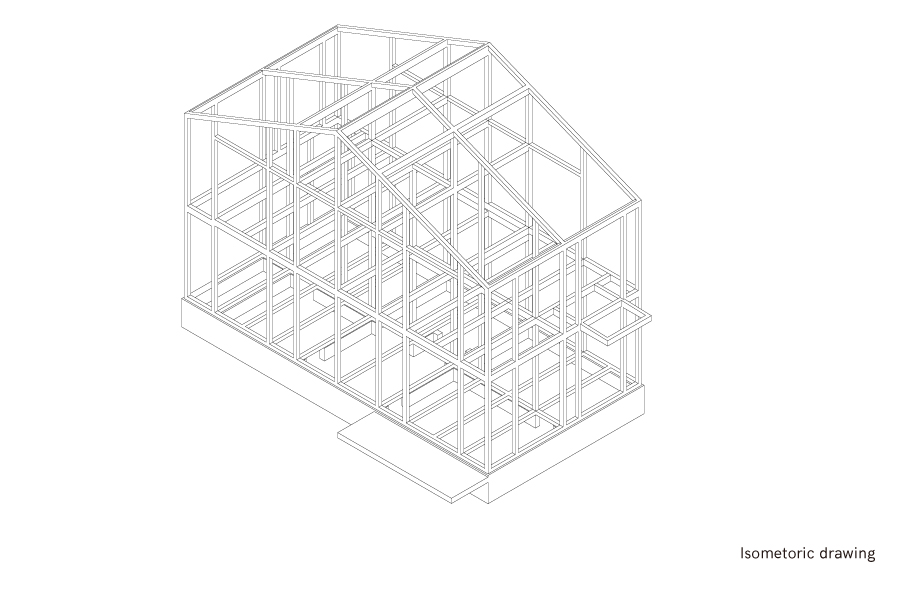 |
|---|
| MoY architects' / 山 本 基 揮 建 築 設 計 の | WORKS / 仕事 | PROFILE / 略歴 | CONTACT / 問合せ | |
|---|
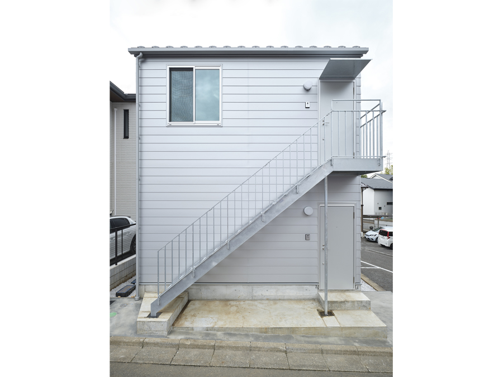

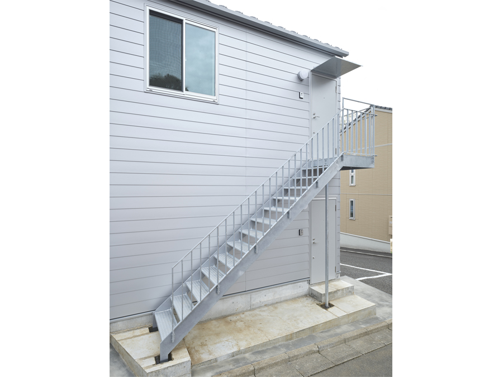

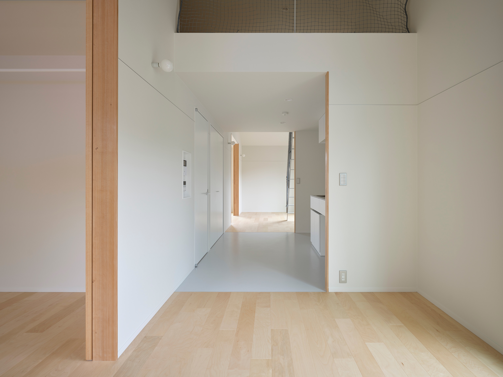

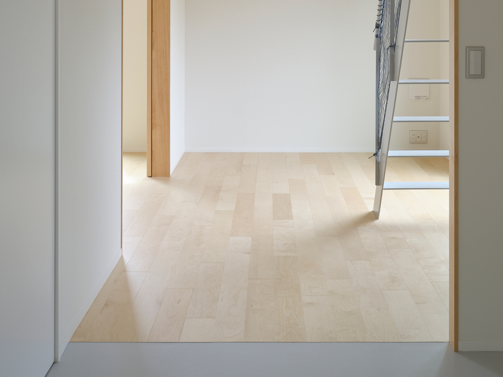
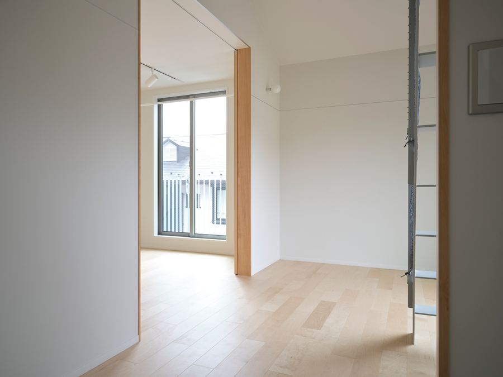

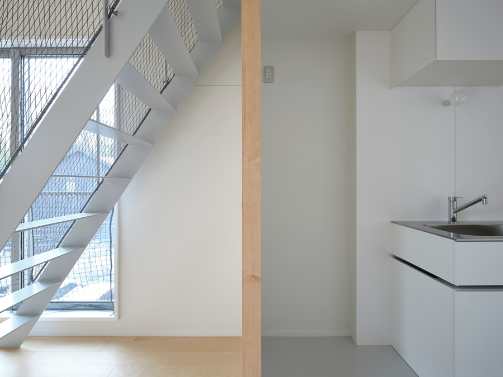

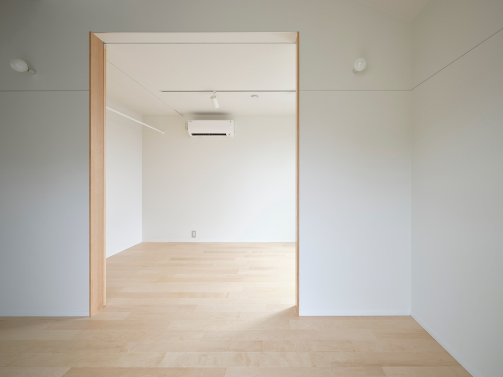
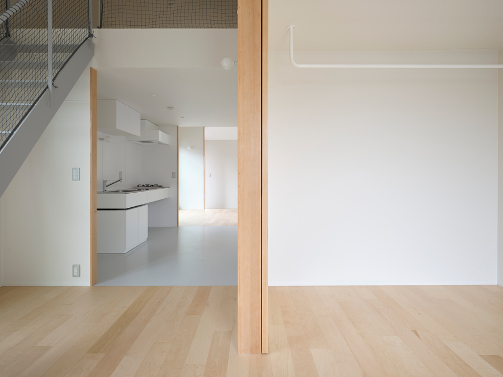
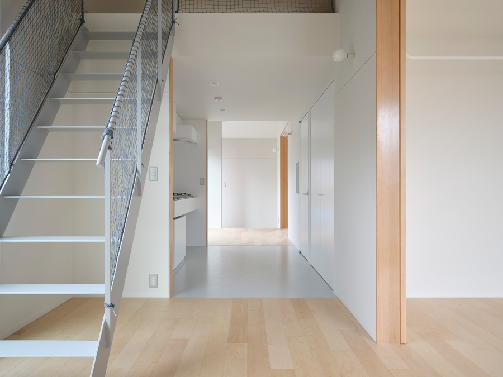
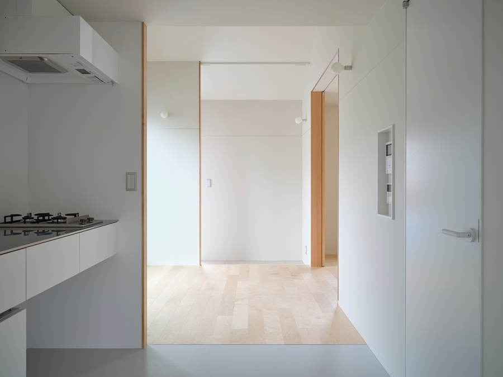
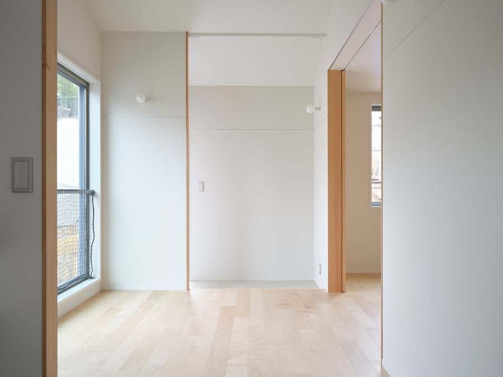
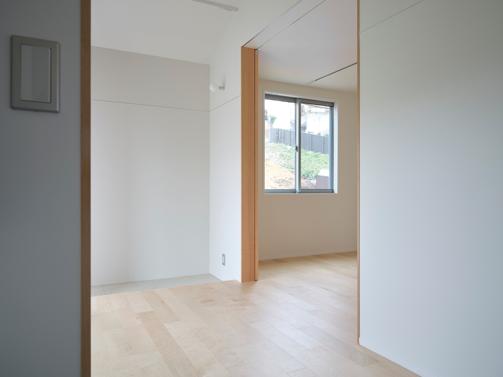
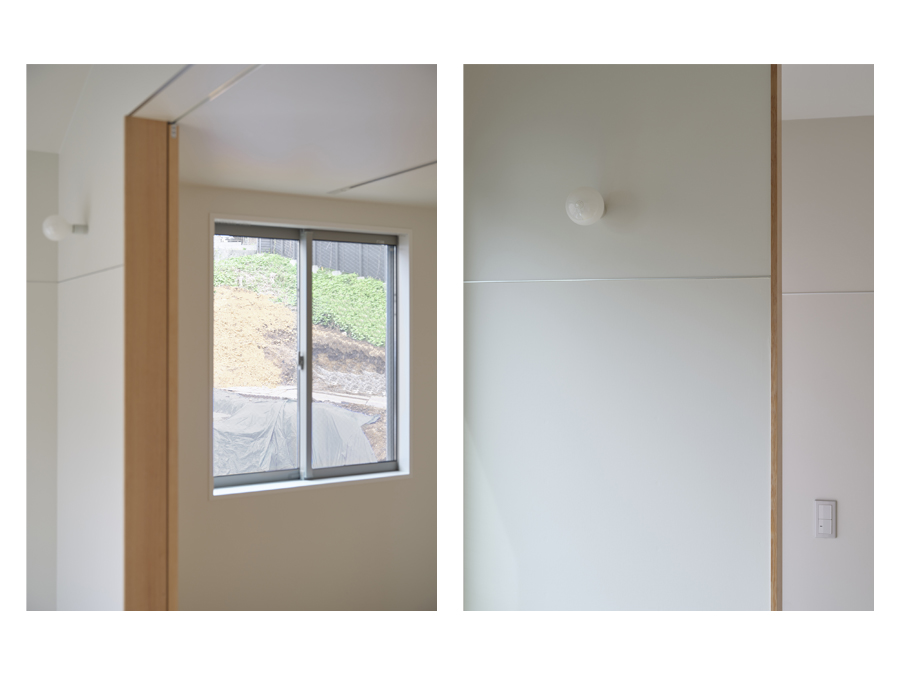
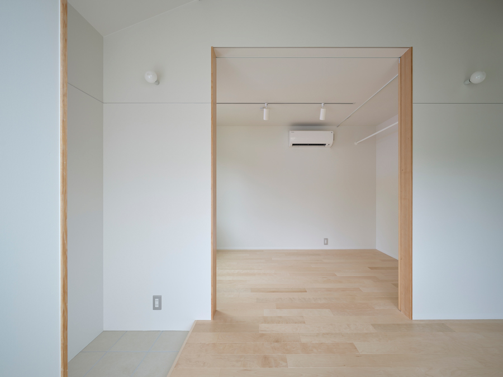

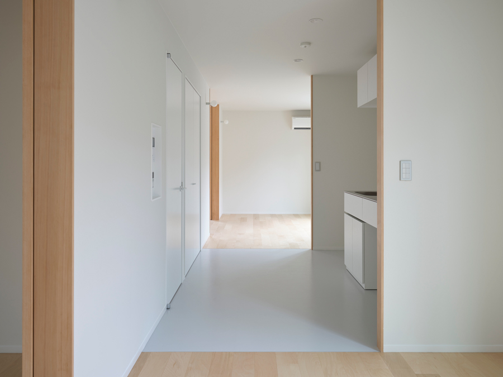
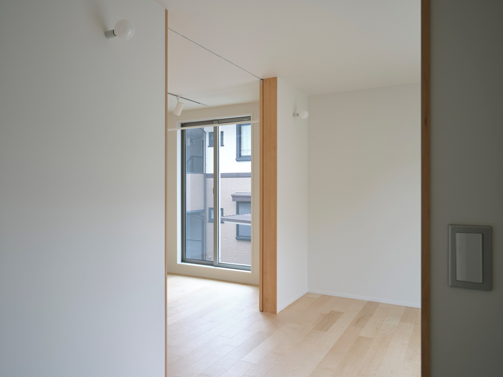
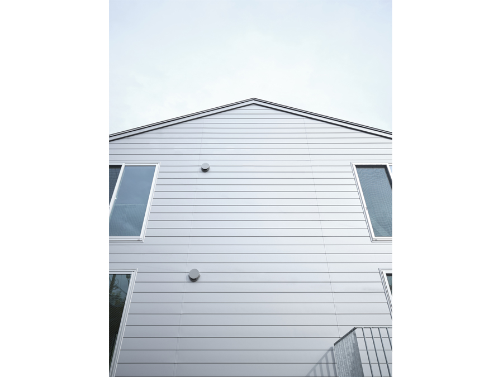
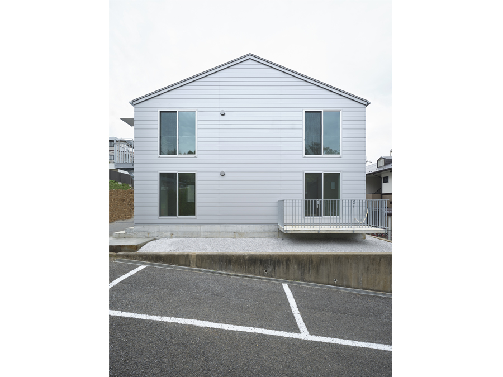
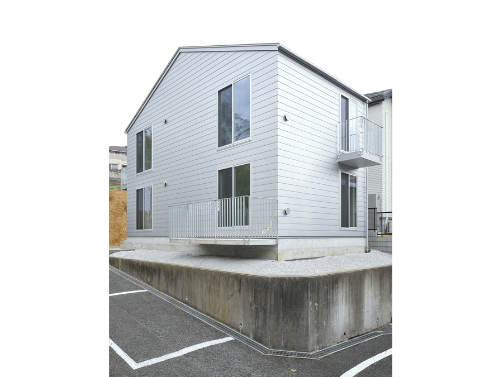
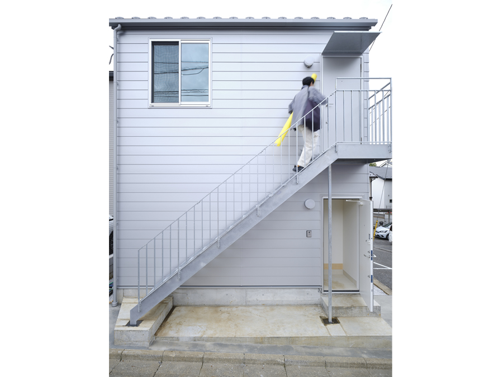
House Giniro / ハウス ジニロ
This rental row house is located in a valley nestled within a hilly residential neighborhood. The site, situated relatively close to a university and a train station, is expected to attract a wide range of tenants—including individuals living alone, families, students sharing accommodations, and those seeking a combined residence and workspace. Additionally, as the property is adjacent to the client’s own home, the design also needed to accommodate the potential future use as a secondary residence for family members. Given the ambiguity of who might live here and how they might use the space, we embraced this uncertainty rather than attempting to define it too narrowly. The design was thus focused on the relationships between rooms and the placement of windows, guided by a matrix of “front–back” × “surface–depth” axes. The varying spatial qualities resulting from this matrix—such as the degree of exposure or distance from the entrance—create a sequence of neutral spaces. These gradations of spatial character allow each resident to discover a way of living that suits their needs. We believed that the characteristics of the site—such as openings on three sides and a level difference with the neighboring lot mediated by a retaining wall—could lend both validity and flexibility to what might otherwise seem like a conventional “four-square” wooden apartment layout. In this context, the familiar form gains new relevance.
|
住宅街が広がる丘陵地の谷あいに位置する賃貸用の長屋です。敷地は大学や駅に比較的近い立地にあるため、独り暮らし、ファミリー、学生のシェア、住居兼事務所等、幅広い賃貸需要が想定されるとともに、施主宅の隣地でもあることから、将来的には家族のための別邸利用も想定した計画が求められました。 誰がどのように住むかわからないというあいまいな想定をあいまいなまま解決するために、設計の対象を部屋の関係と窓の配置に絞り、前-奥×表-裏のマトリクスを下敷きにした平面計画としました。入り口からの距離と窓の配置による外部との関係性、つまりこのマトリクスから生じる質の異なる部屋の行列は、その質の濃淡を手掛かりに自分に合った住まい方を探すことのできるニュートラルな空間の連なりです。 3方向に空きがあること、擁壁を介して隣地との段差があることといったこの敷地の特性が、田の字プランを重ねた木賃アパートという一見陳腐な形式に妥当性と柔軟性をもたらすと考えました。
|

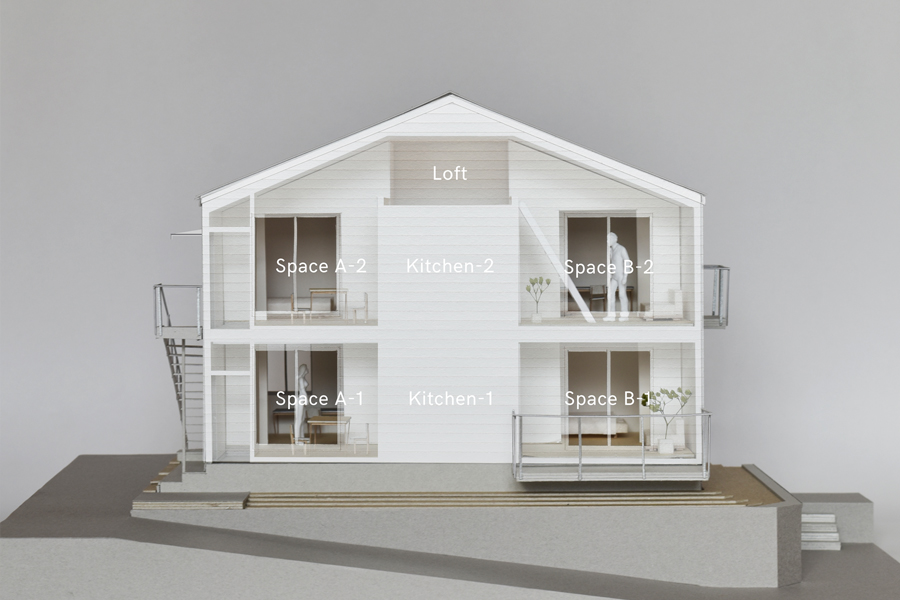

| Type : | Apartment house | 用途 : | 長屋 | |
| Location : | Kanagawa | 場所 : | 神奈川 | |
| Design : | 2021, 8-2022, 10 | 設計 : | 2021, 8-2022, 10 | |
| Construction : | 2022, 10-2023,3 | 施工 : | 2022, 10-2023,3 | |
| Area : | 105㎡ | 面積 : | 105㎡ | |
| Strucure : | Ryoma Murata Building Studio | 構造 : | 村田龍馬設計所 | |
| Photo : | upper / lower : Ichiro Mishima / Motoki Yamamoto | 写真 : | 上段 / 下段 : 三嶋一路 / 山本基揮 |
