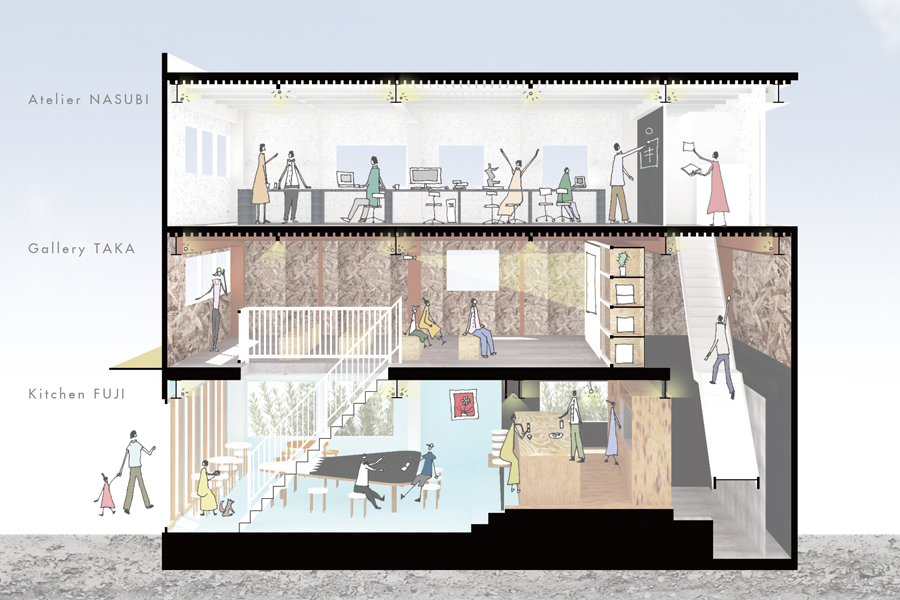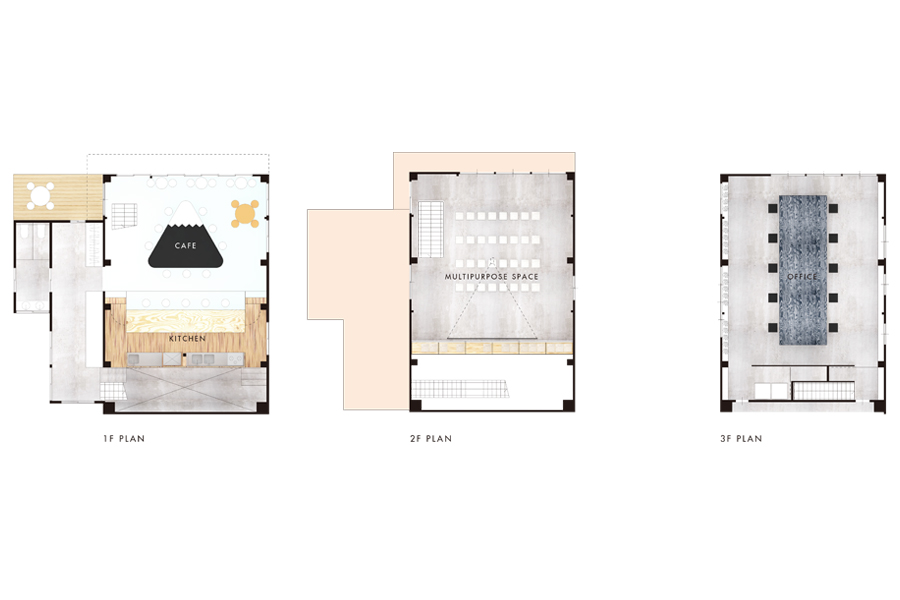 |
|---|
| MoY architects' / 山 本 基 揮 建 築 設 計 の | WORKS / 仕事 | PROFILE / 略歴 | CONTACT / 問合せ | |
|---|

1Fiji2Taka3Nasubi / 1富士2鷹3茄子
This design proposal was submitted for a competition to renovate a factory into a community center for the Fuji-Yoshida region. The plan places an open kitchen on the first floor, a free space on the second floor, and a coworking space on the third floor. In the circulation layout, the kitchen is positioned between the office and the free space to facilitate smooth movement. Each floor’s layout is designed to be as functionally flexible as possible, while the interior design clearly expresses the three-layered structural composition.
|
工場を地域の富士吉田のコミュニティーセンターとして改修することが求められたデザインコンペの提案。 1階にオ-プンキッチン、2階にフリースペース、3階にコワーキングスペースを配置し、動線計画としてキッチンをオフィスとフリースペースの中間に配置する計画とした。また、それぞれのフロアはできるだけ機能に縛られないような平面計画とし、三層の構成を明確に表現する内装計画とした。
|

| Type : | Factory to Comunity center, Conversion | 用途 : | 工場からコミュニティーセンターへの改修 | |
| Location : | Shizuoka | 場所 : | 静岡 | |
| Design : | 2014, 12 | 設計 : | 2014, 12 | |
| Competition : | Fuji yoshida design competition | コンペ : | 富士吉田地域デザインコンペティション |