 |
|---|
| MoY architects' / 山 本 基 揮 建 築 設 計 の | WORKS / 仕事 | PROFILE / 略歴 | CONTACT / 問合せ | |
|---|
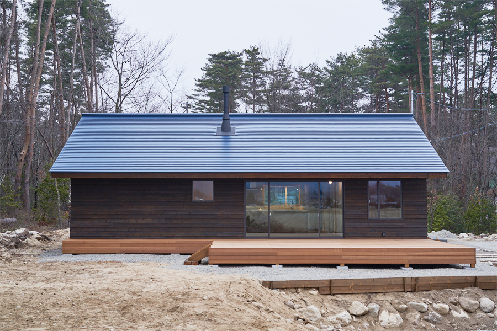
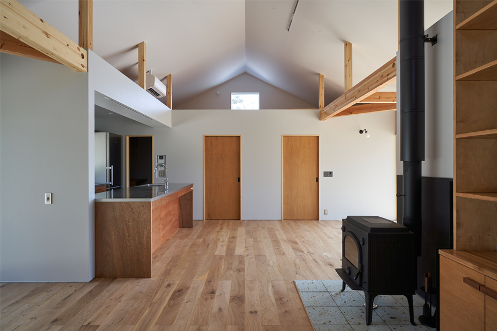
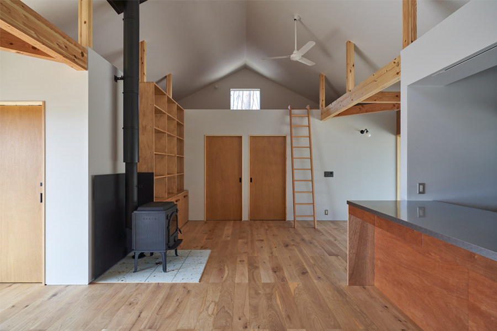
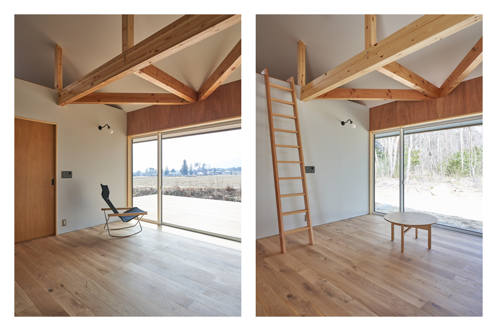
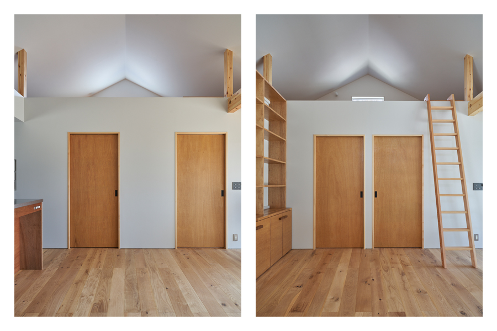
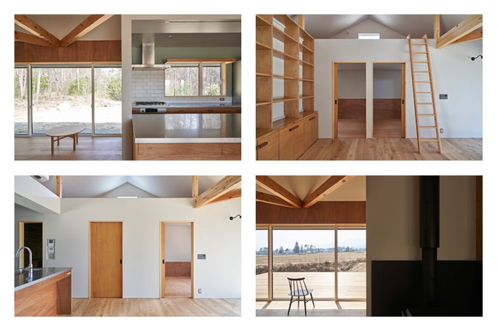
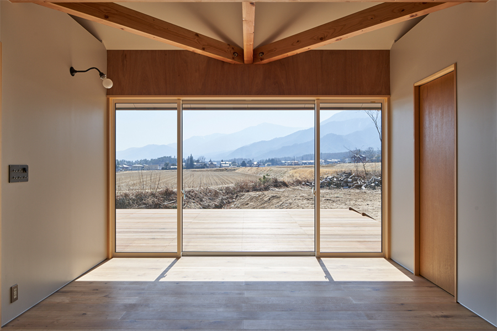
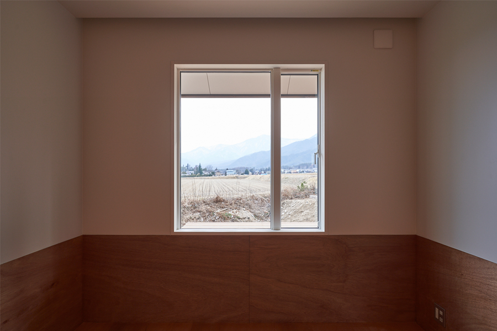
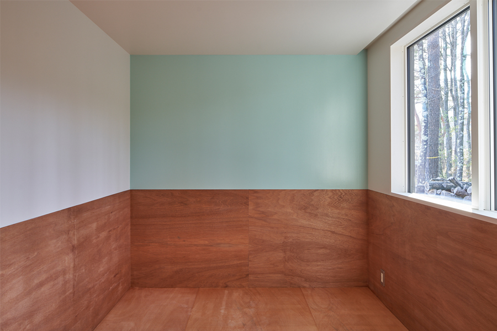
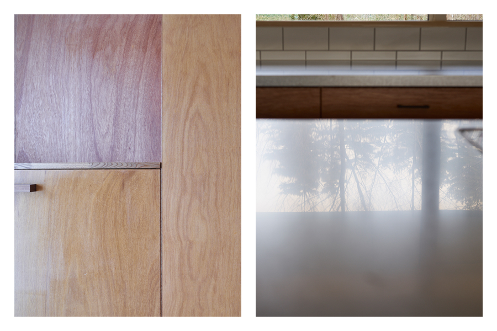
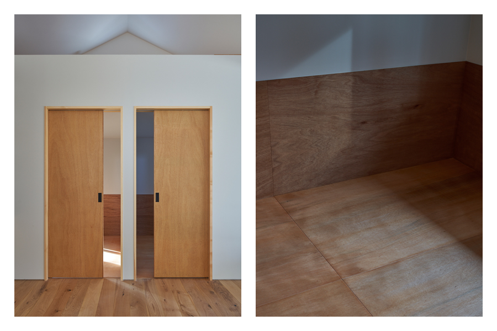
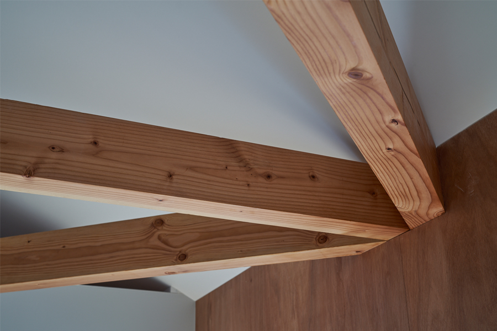
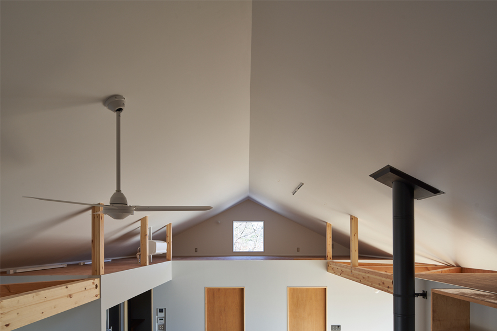
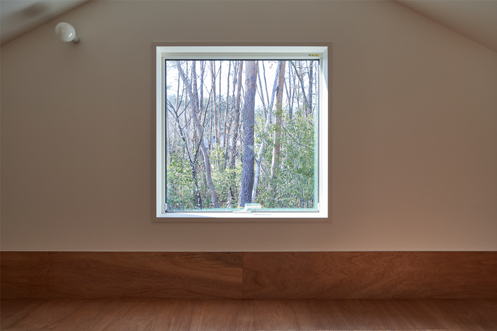
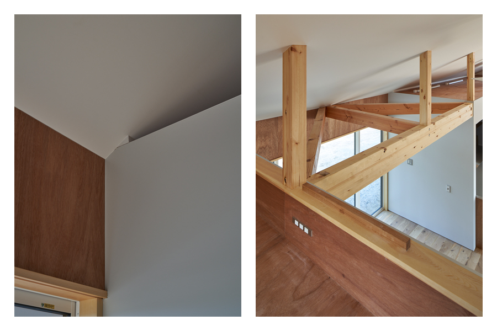
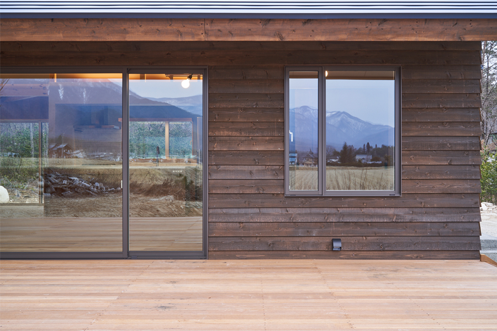
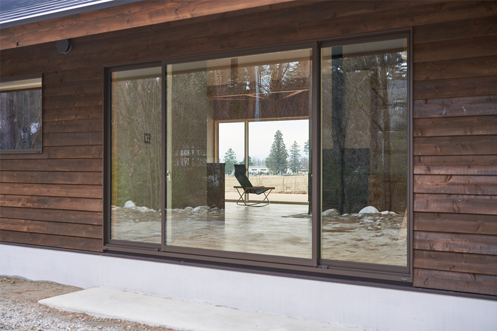
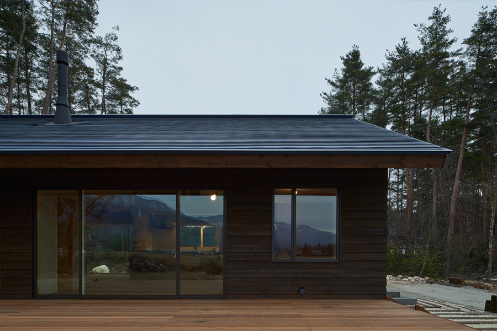
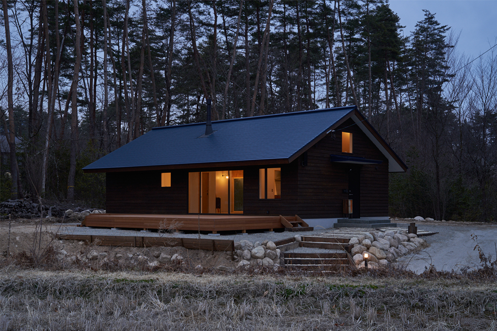
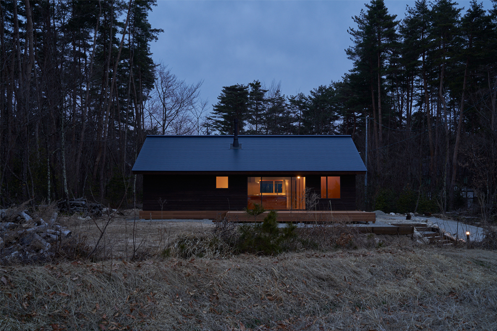
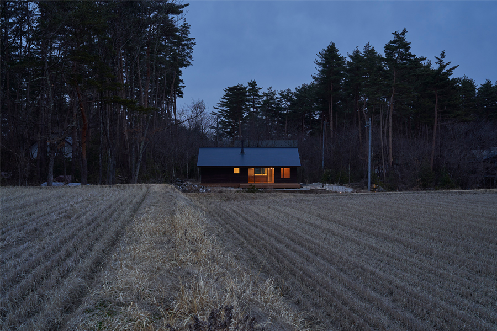
House Azumino / ハウス 安曇野
This residence, located on the foothills of Azumino City in Nagano Prefecture, was designed for a couple and their two children. Considering the husband’s dual-residence lifestyle between Nagano and Tokyo, the wife’s frequent need to entertain guests at home for work, and their shared desire for “a spacious environment that takes advantage of the surrounding nature and encourages social gathering,” the design also responds to the site’s position on the border between a woodland and farmland, as well as the need for adaptability in their future lifestyle. To realize a large interior space that opens toward two distinct gardens—the rice paddies and mountains to the south, and the woodland to the north—the design features two L-shaped volumes stacked within a ring-shaped frame, topped with a gabled roof. This arrangement allows for unobstructed views north and south, connecting the interior seamlessly with the two gardens. Centered around a staggered, kite-shaped void framed by the “ring,” the residence’s spatial composition is point-symmetrical, creating contrasting yet harmonious relationships within the home. By applying identical point-symmetrical frames, subtle nuances of light from the east, west, south, and north—along with ever-changing atmospheric conditions and seasonal landscapes—are vividly articulated. Moreover, the simple grid-based layout of rooms, paired with symmetrical placement of spaces such as bedrooms and lofts, introduces flexibility and choice, anticipating the family’s lifestyle after childrearing.
|
長野県安曇野市の山麓に建つ、夫婦と子供二人のための住宅。東京との二拠点居住の夫、仕事上、人を家に招くことの多い妻、二人の「周りの環境を活かし、人の集まる、気積の大きな空間」という要求と、雑木林と農地の境界に建つ建築のあり方、これからの暮らしに対する可変性。この3点を考慮に入れ、設計を進めました。 南側に広がる田んぼと山並み、北側の雑木林、二つの異なる庭に対して開き、外部へ連続する大きな内部空間を実現するため、リング状の架構に、二つのL型のボリュームを重ね合わせ、切妻屋根をのせました。 南北に視線が通り、二つの庭へと接続する大きな空間。「 」に挟まれた雁行する余白のスペースを中心に、点対称な空間構成をとることで、住宅の内部には対比関係が生まれます。 点対称な構成による同じ形状のフレームを通すことで、東西南北の光の機微、刻一刻と変わる状況の変化、四季折々の景色といった差異がより鮮明に描き出されます。また、単純なグリッドによる室の配列と、部屋やロフト等、各スペースを対称に並置することで生まれる選択可能性が、子育て後を見据えた、これからの生活に、柔軟性をもたらすと考えています。
|
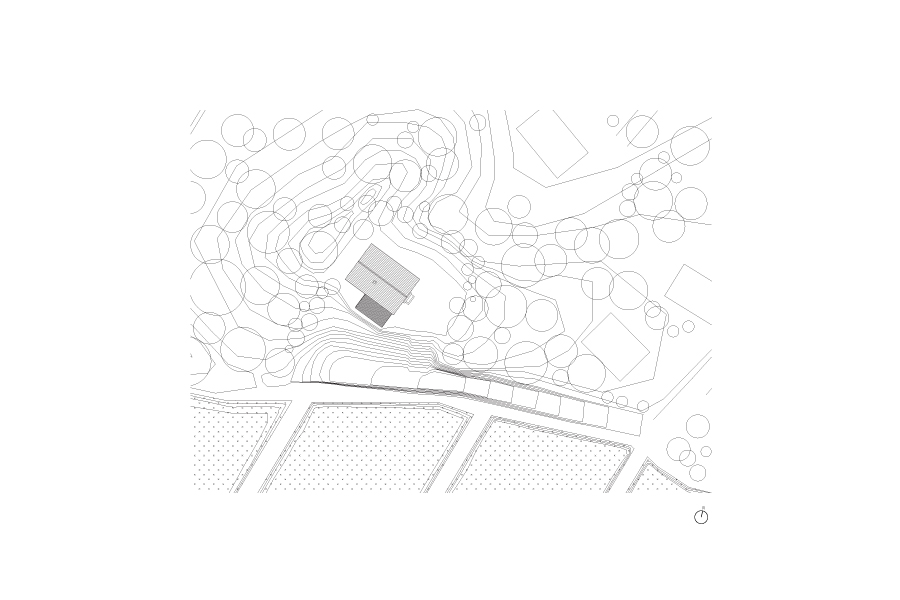
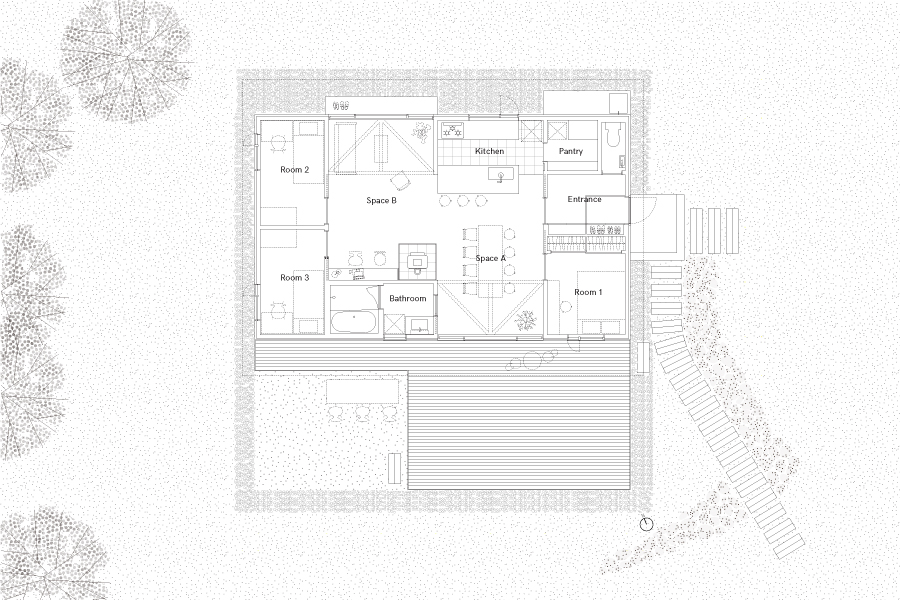
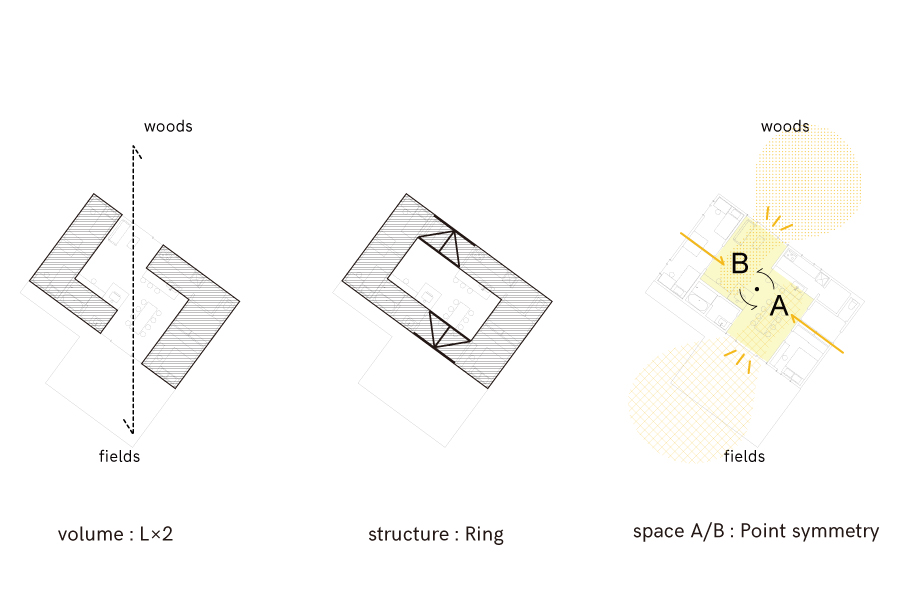
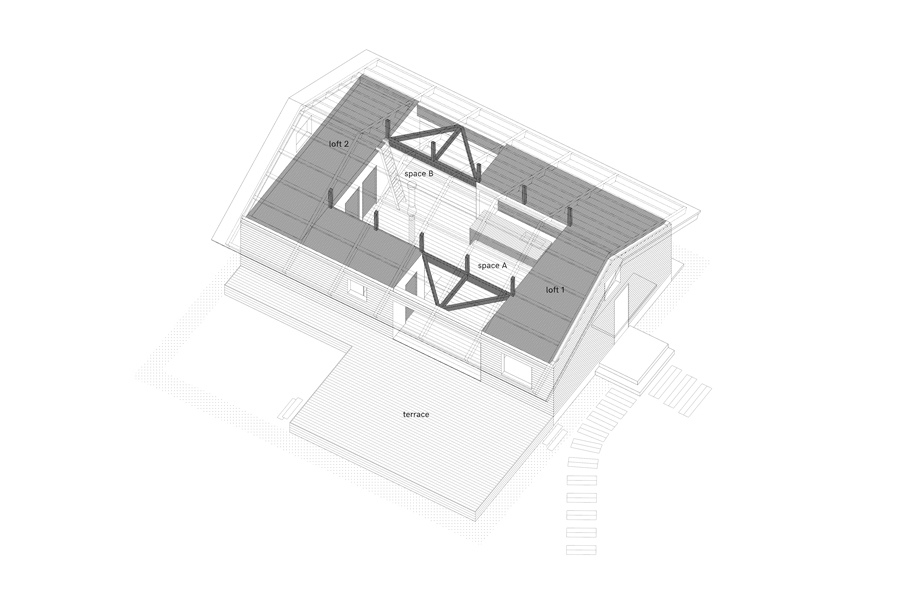
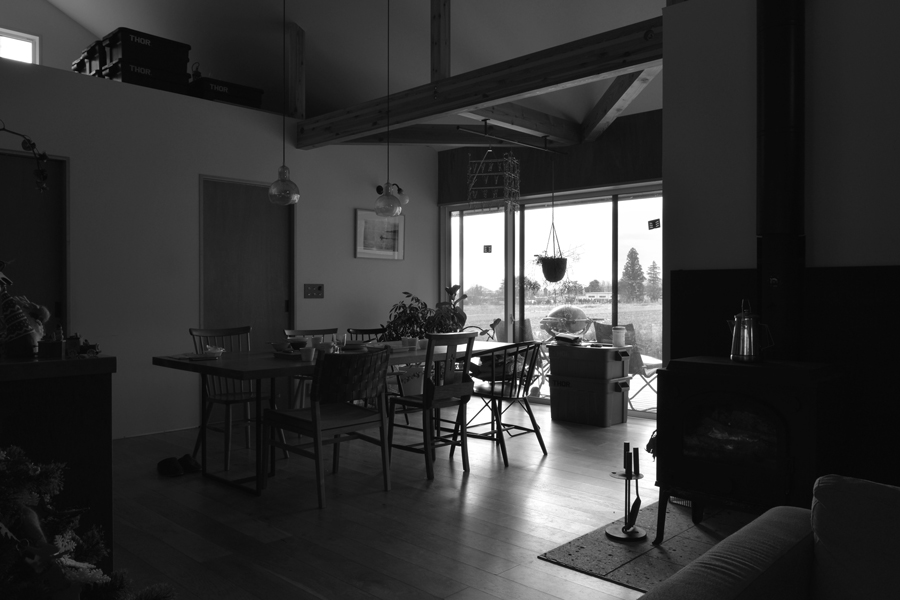
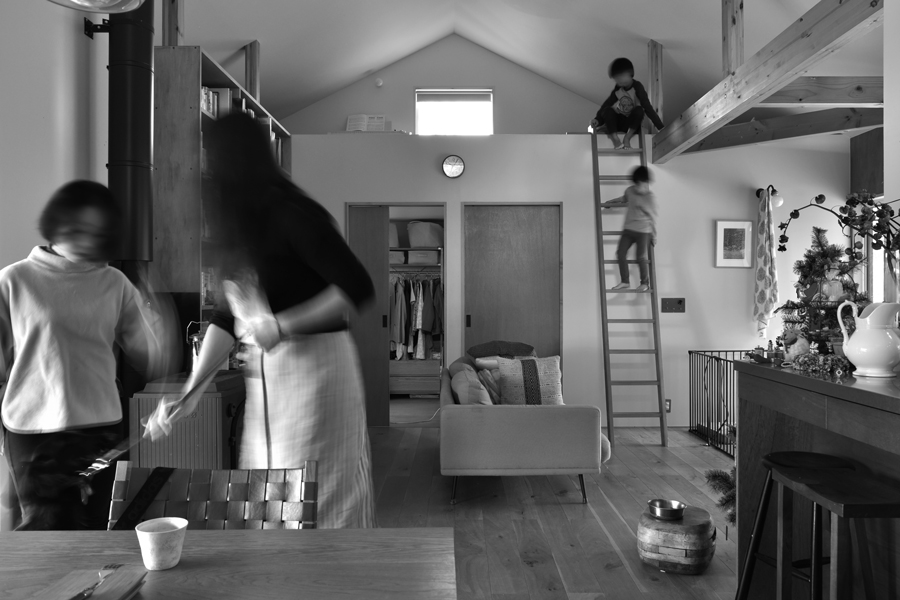
| Type : | House | 用途 : | 個人住宅 | |
| Location : | Nagano | 場所 : | 長野 | |
| Design : | 2018, 12-2019, 8 | 設計 : | 2018, 12-2019, 8 | |
| Construction : | 2019, 9-2020,3 | 施工 : | 2019, 9-2020,3 | |
| Area : | 140 ㎡ | 面積 : | 140 ㎡ | |
| Strucure : | Ryoma Murata Building Studio | 構造 : | 村田龍馬設計所 | |
| Photo : | upper / lower : Ichiro Mishima / Motoki Yamamoto | 写真 : | 上段 / 下段 : 三嶋一路 / 山本基揮 | Media : | designboom | 掲載 : | designboom | architecturephoto.net | architecturephoto.net | TECTURE MAG | TECTURE MAG |