 |
|---|
| MoY architects' / 山 本 基 揮 建 築 設 計 の | WORKS / 仕事 | PROFILE / 略歴 | CONTACT / 問合せ | |
|---|
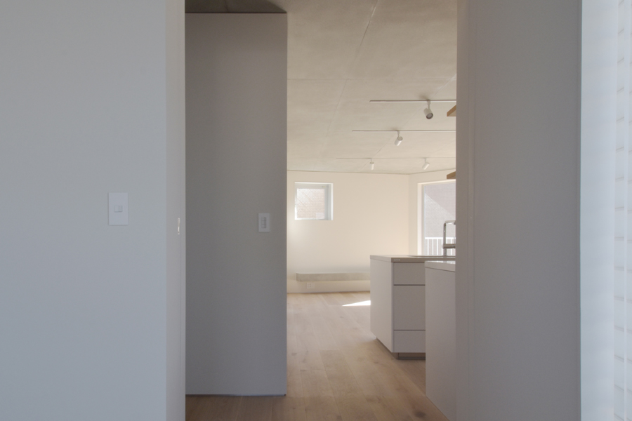
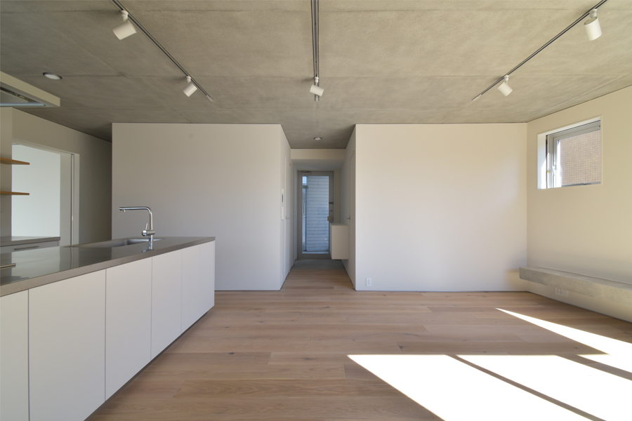
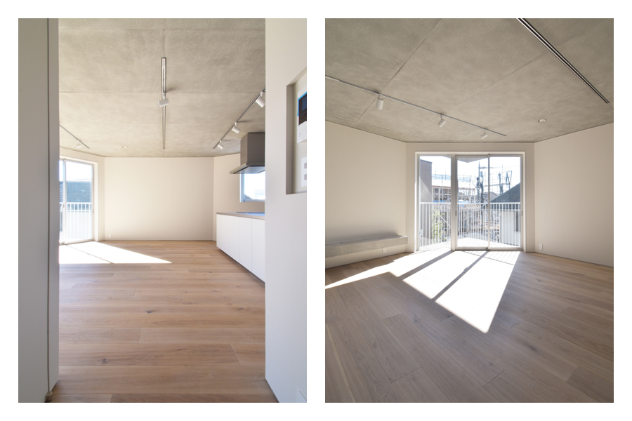
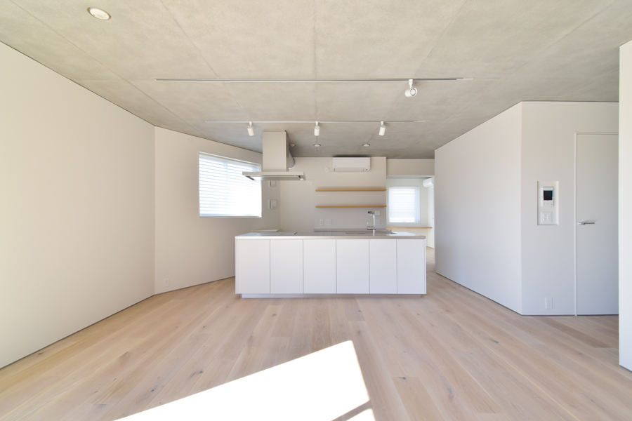
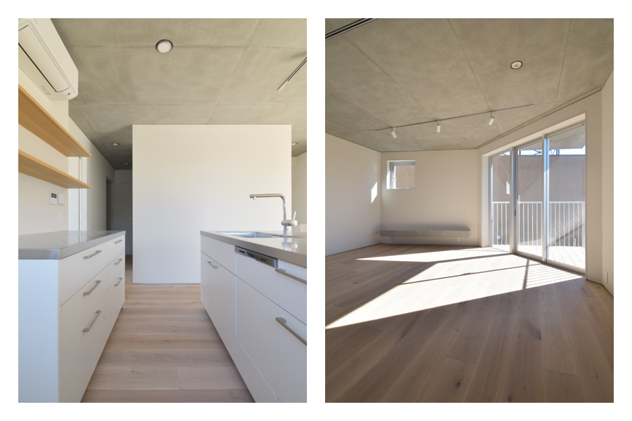
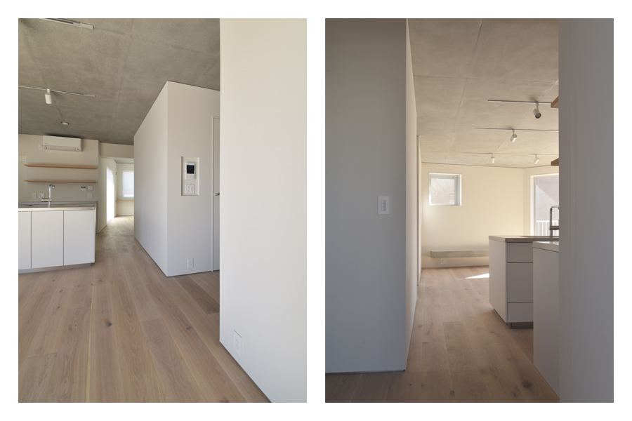
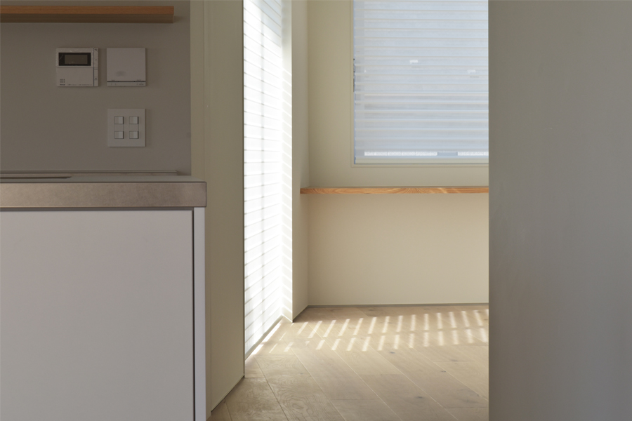
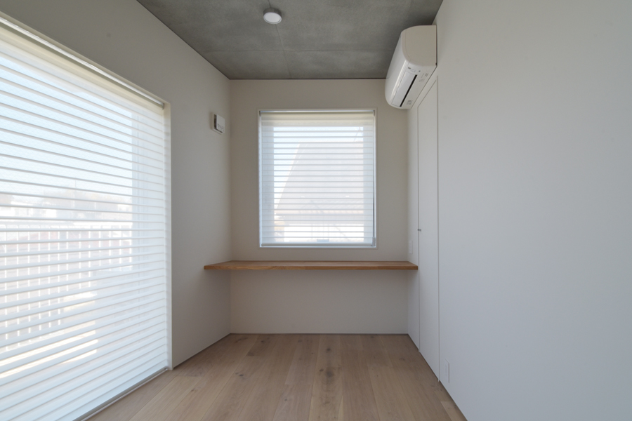
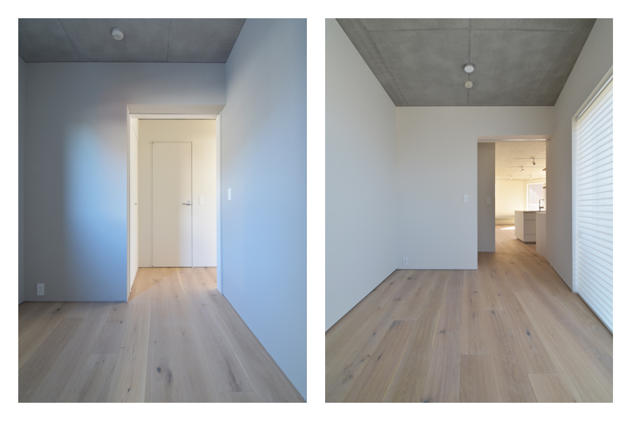
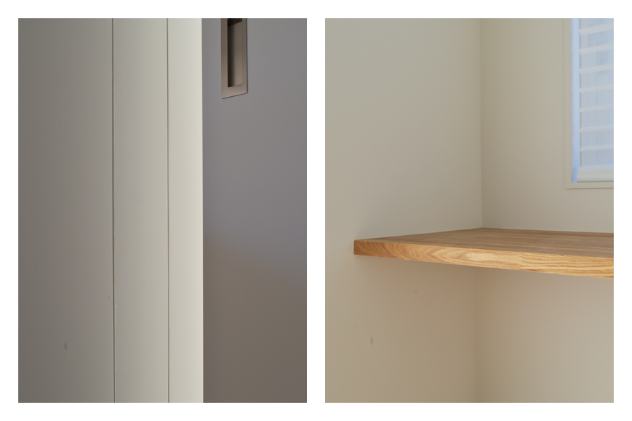
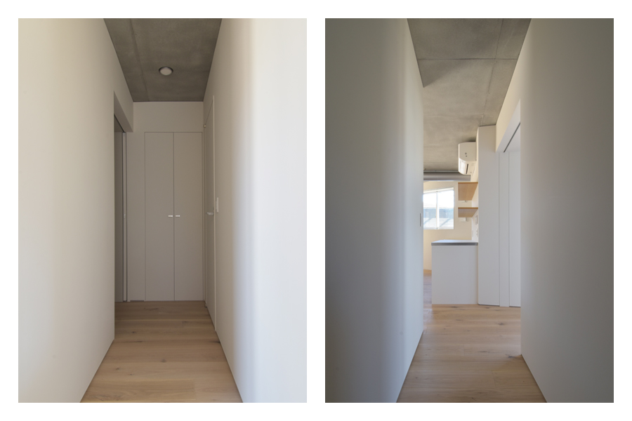
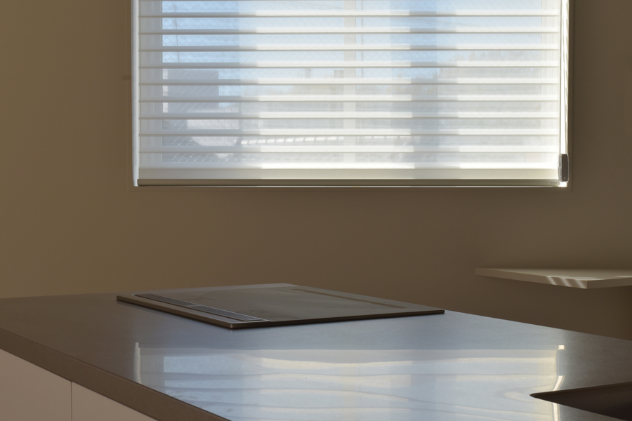
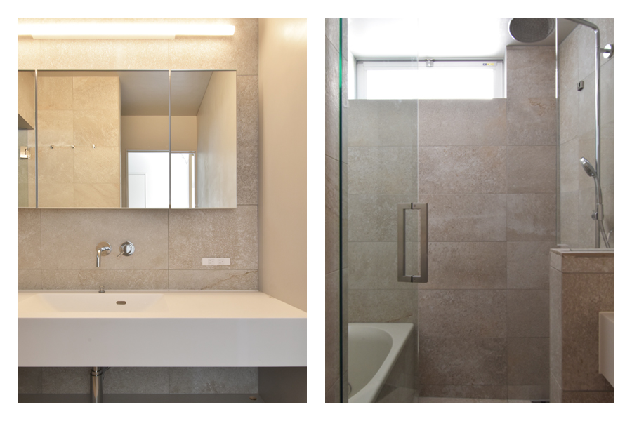
Apartment E / アパートメントE
Plan for a unit in a cooperative housing complex. Additionally, the distance maximized in the north-south direction within the open area, combined with a spatial constriction creating separation, adds flexibility in how the space can be used.
|
コーポラティブハウスの一室の計画。南側にせり出した多角形の区画の良さを引き出すために、全体を北東側の機能空間と、南西側のひょうたん型の余白空間の二つに分割しました。コンパクトに機能がまとまった「閉じる空間」と外部と関係を持つ「開く空間」、この二つが明確に分離されていることで生まれる生活の自由があると考えました。 また、余白スペースにおける、南北方向に最大限に確保した距離と空間のくびれによる隔たりがスペースの使い方に柔軟性を持たせています。
|
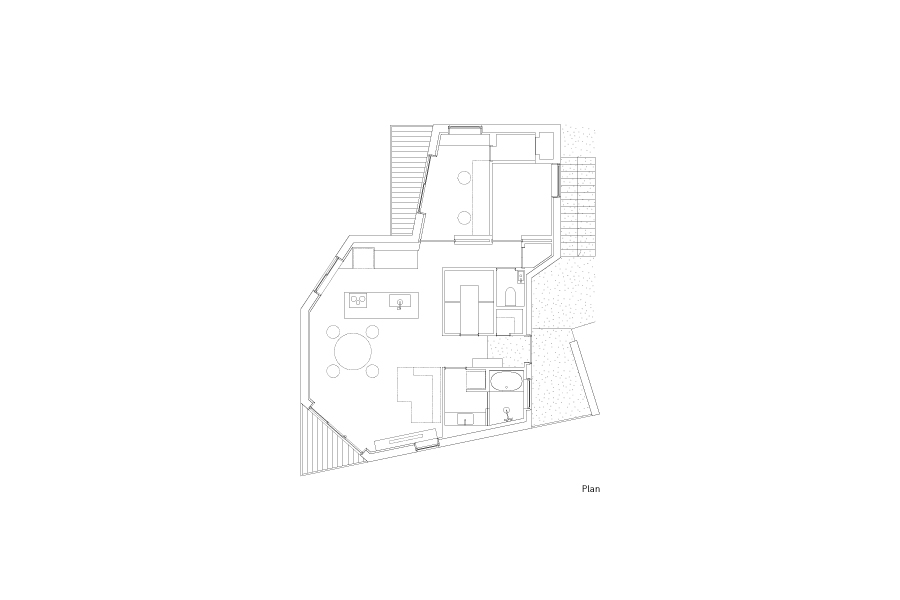
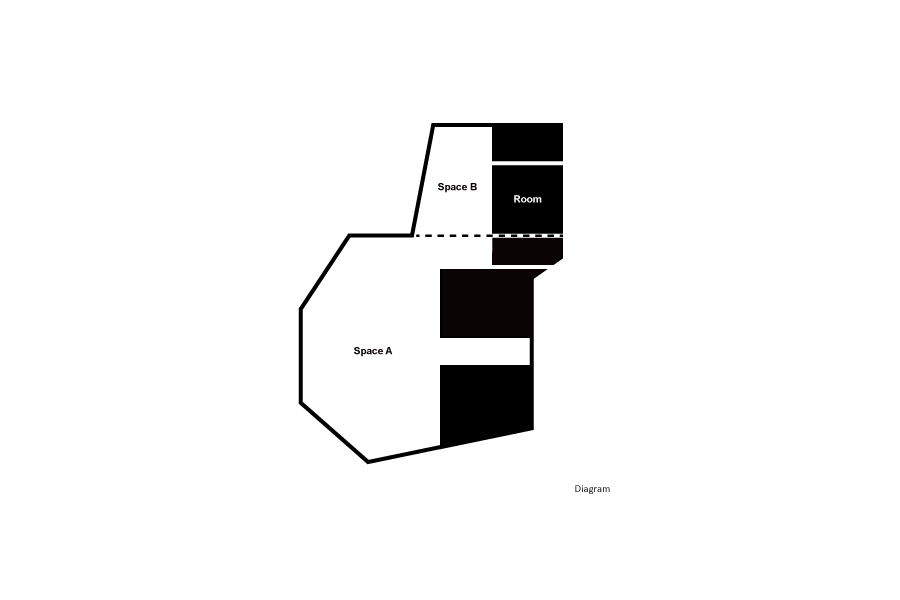
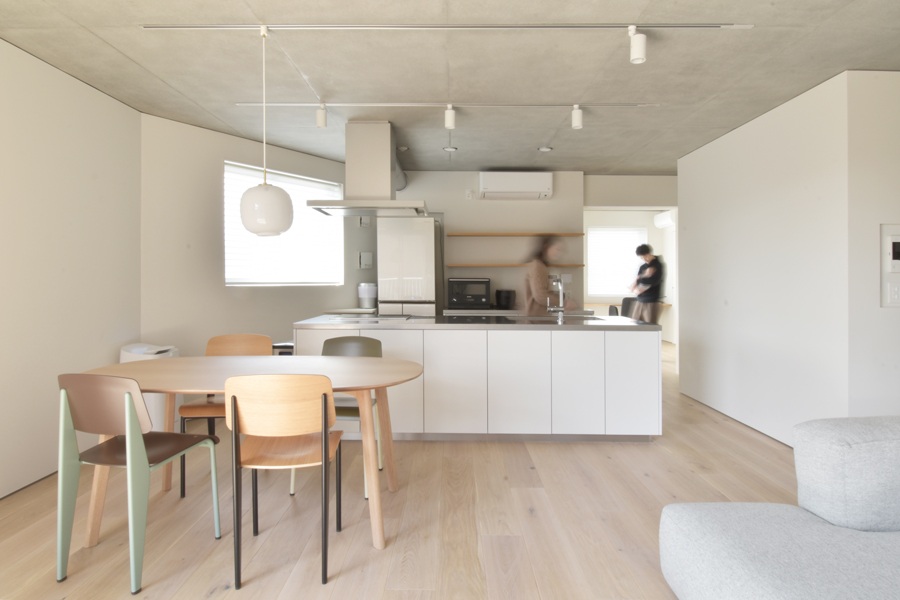
| Type : | Cooparative house, Infill | 用途 : | コーポラティブハウス・インフィル | |
| Location : | Tokyo | 場所 : | 東京 | |
| Design : | 2019, 10-2020, 10 | 設計 : | 2019, 10-2020, 10 | |
| Construction : | 2020, 11-2021, 12 | 施工 : | 2020, 11-2021, 12 | |
| Area : | 80 ㎡ | 面積 : | 80 ㎡ | |
| Skeleton design : | SALHAUS | スケルトン : | SALHAUS | |
| Photo : | Motoki Yamamoto | 写真 : | 山本基揮 | Media : | shinkenchiku 2022 .2 | 掲載 : | 新建築 2022 .2 |