 |
|---|
| MoY architects' / 山 本 基 揮 建 築 設 計 の | WORKS / 仕事 | PROFILE / 略歴 | CONTACT / 問合せ | |
|---|
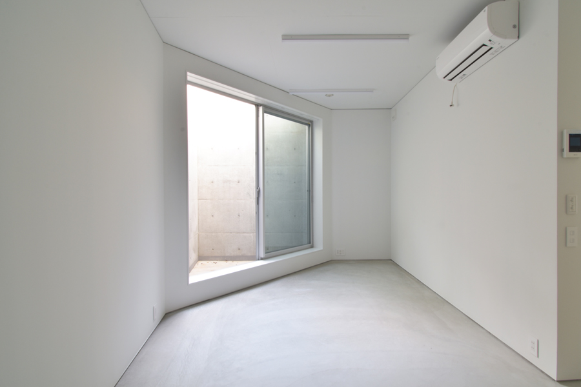
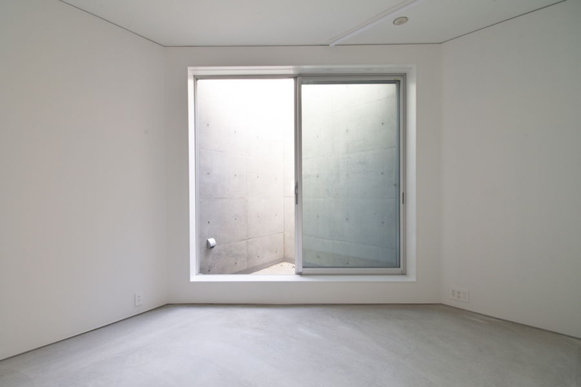
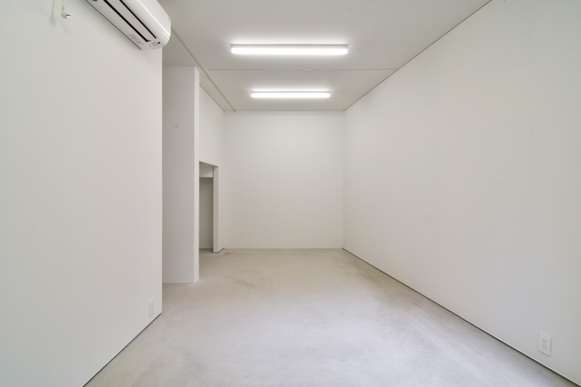
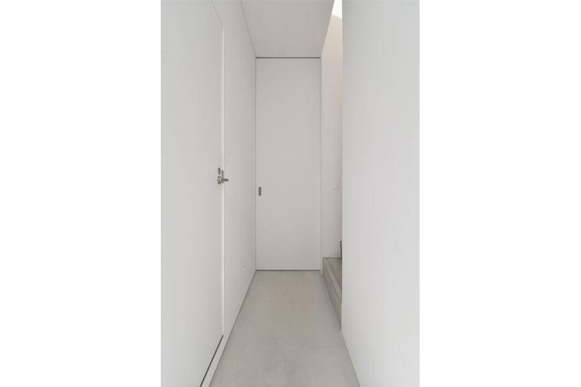
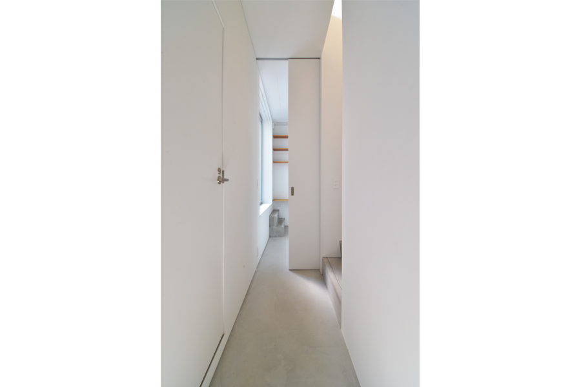
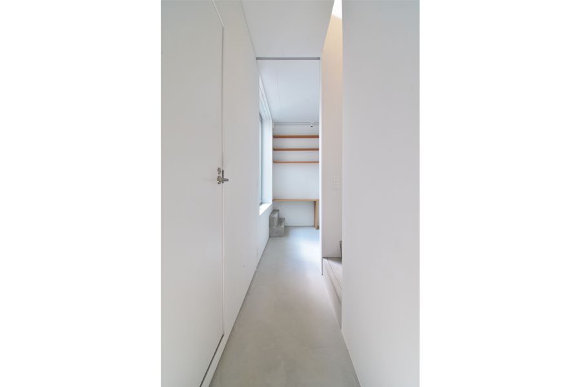
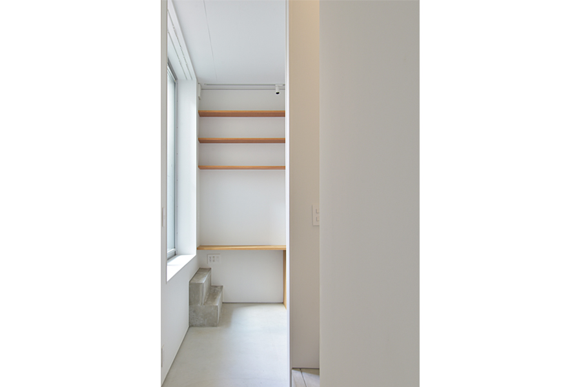
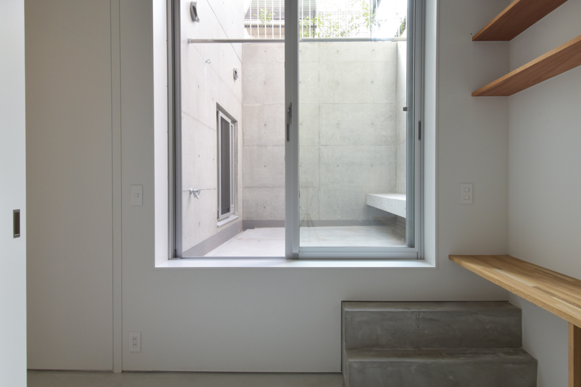
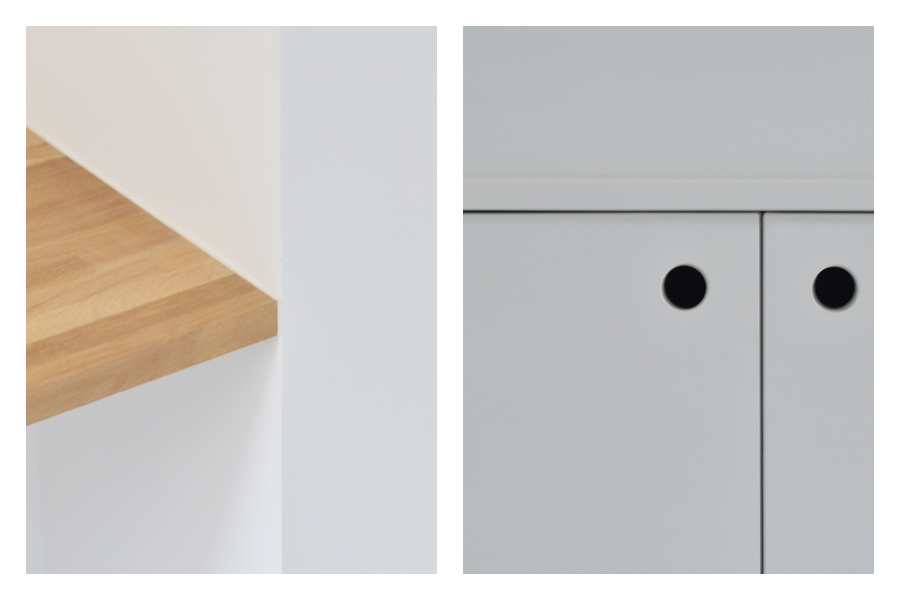
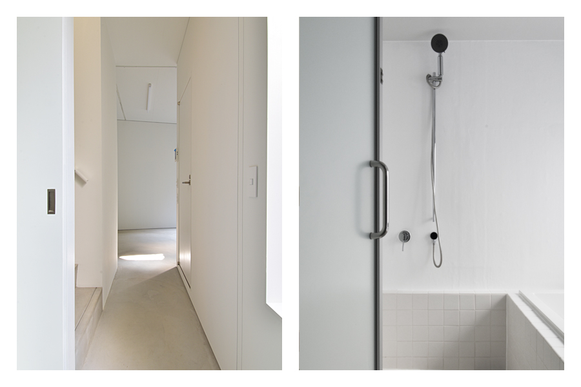
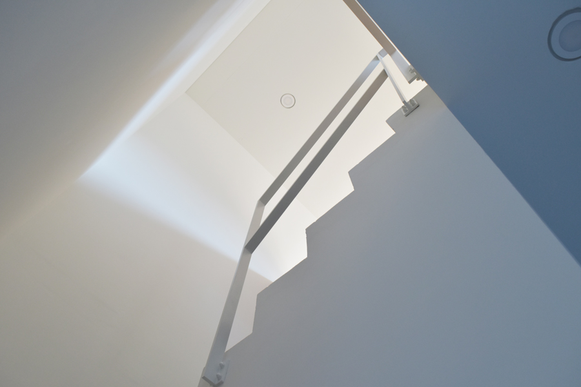
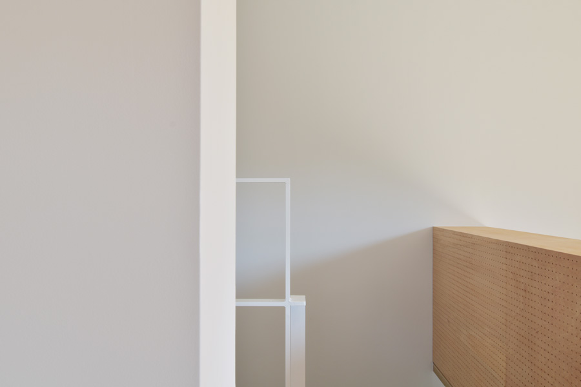
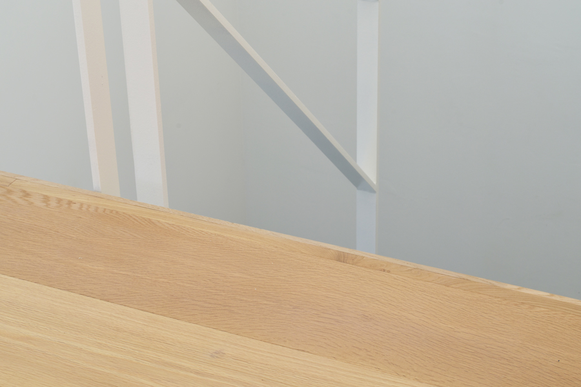
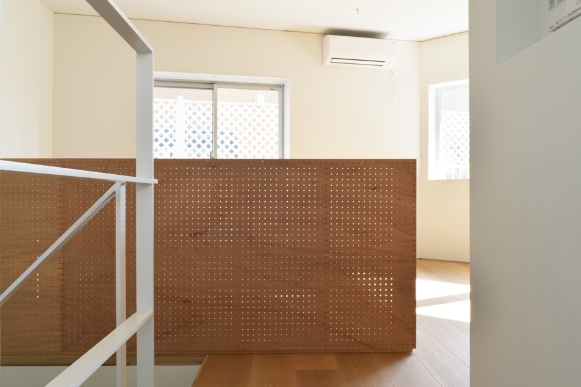
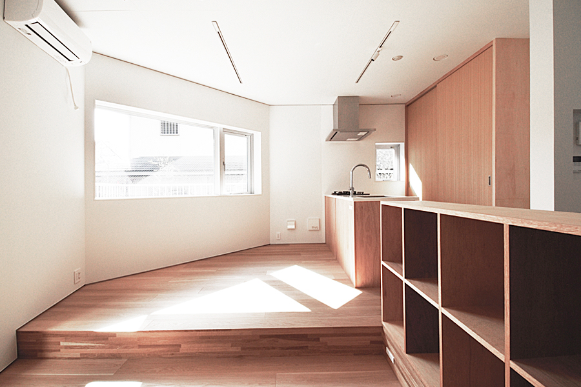
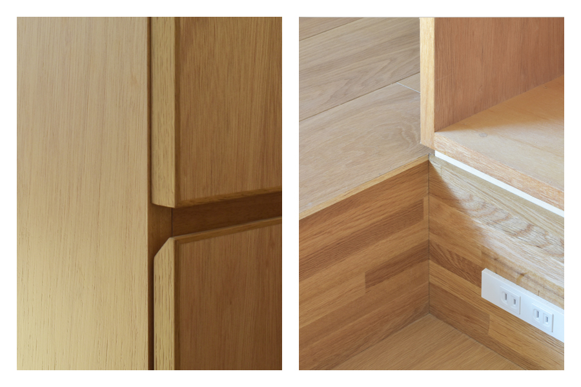
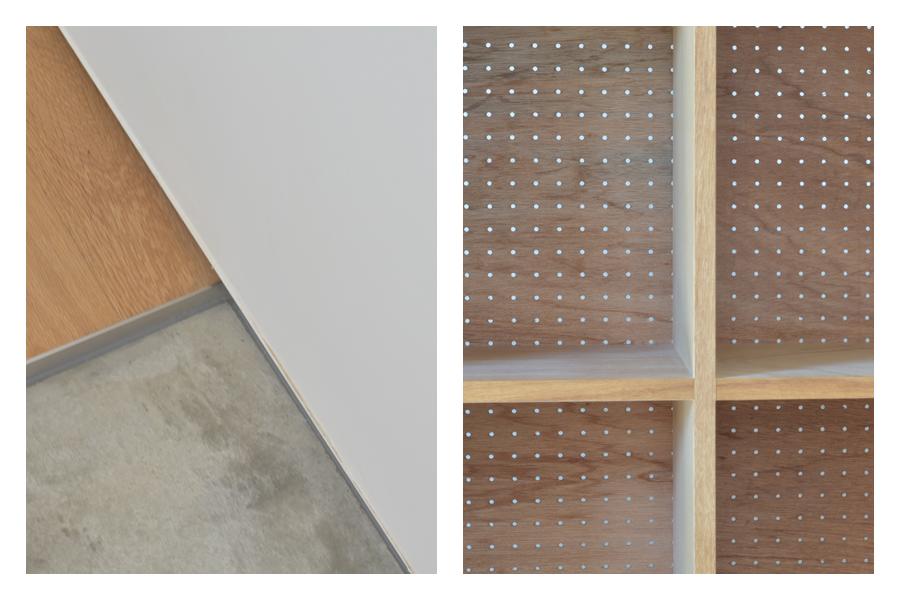
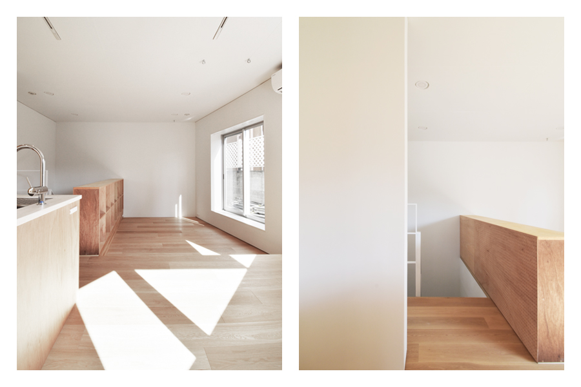
Apartment A / アパートメントA
Plan for a unit in a cooperative housing complex. Careful consideration was given to the size and placement of windows in relation to the exterior spaces. By consciously designing the spatial sequence around the staircase, the plan achieves a compact yet open environment that fosters a strong connection to the outdoors and a sense of spaciousness.
|
コーポラティブハウスの一室の計画。階段、キッチン、浴室を中央に配置することで、上下にまたがる空間を二つのスペースと1つの部屋に分割しました。大きな引き戸を開ければ、光と風が通り抜け、階段を中心に上下のスペースにつながりが生まれます。 外部空間と窓のサイズ・位置の関係を十分に吟味し、階段を中心としたスペースの連なりを意識して計画することで、コンパクトでありながらも、外部とのつながりと開放感を感じることのできる空間を目指しました。
|
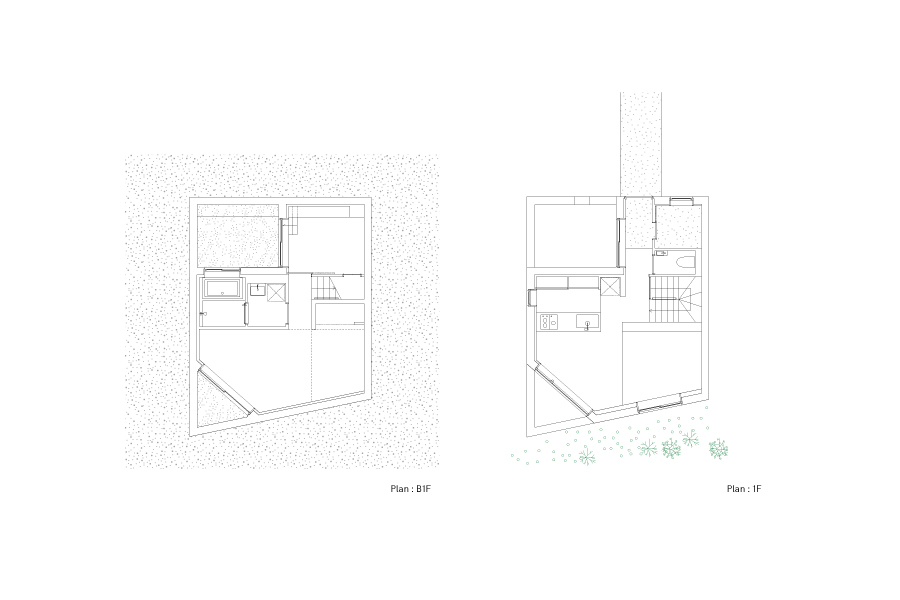
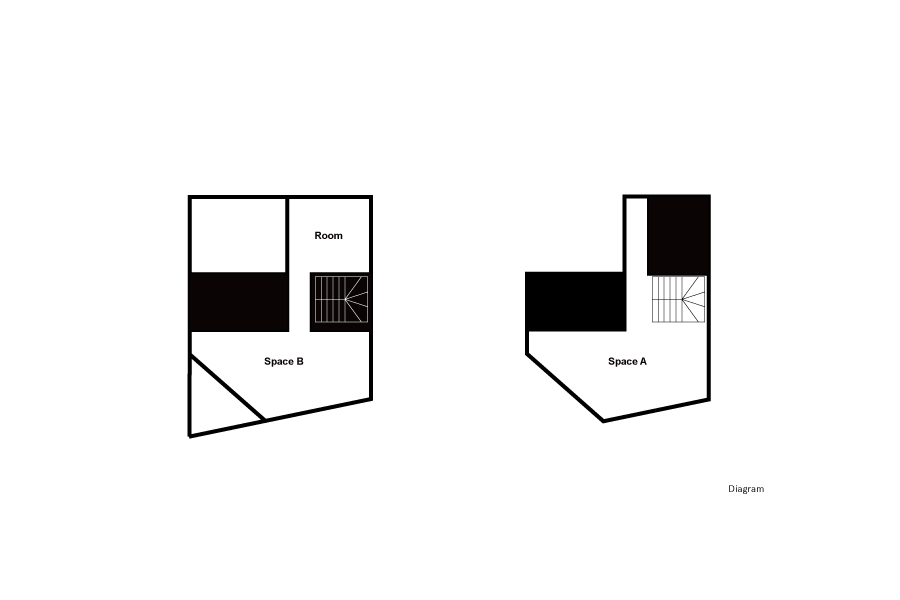
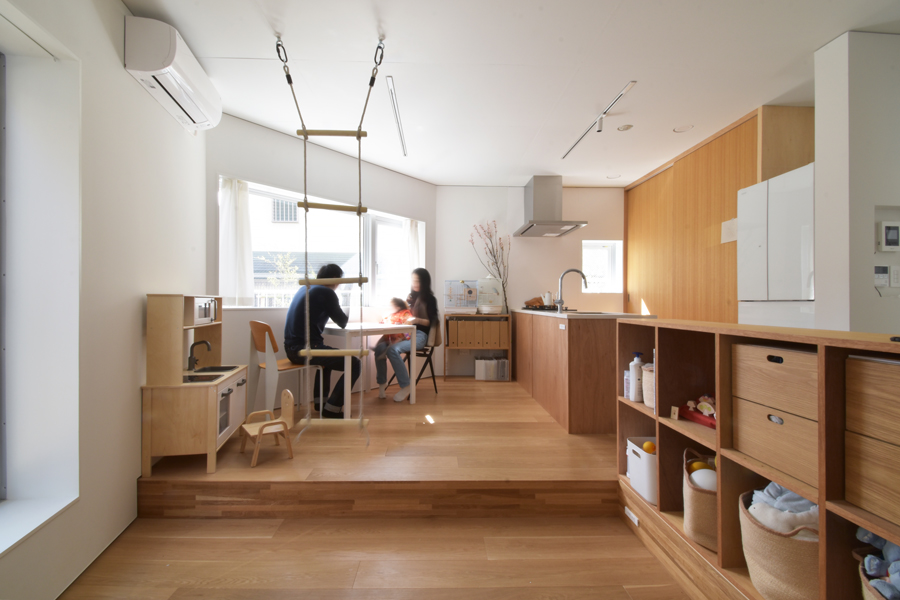
| Type : | Cooparative house, Infill | 用途 : | コーポラティブハウス・インフィル | |
| Location : | Tokyo | 場所 : | 東京 | |
| Design : | 2019, 10-2020, 10 | 設計 : | 2019, 10-2020, 10 | |
| Construction : | 2020, 11-2021, 12 | 施工 : | 2020, 11-2021, 12 | |
| Area : | 80 ㎡ | 面積 : | 80 ㎡ | |
| Skeleton design : | SALHAUS | スケルトン : | SALHAUS | |
| Photo : | Motoki Yamamoto | 写真 : | 山本基揮 | Media : | shinkenchiku 2022 .2 | 掲載 : | 新建築 2022 .2 |